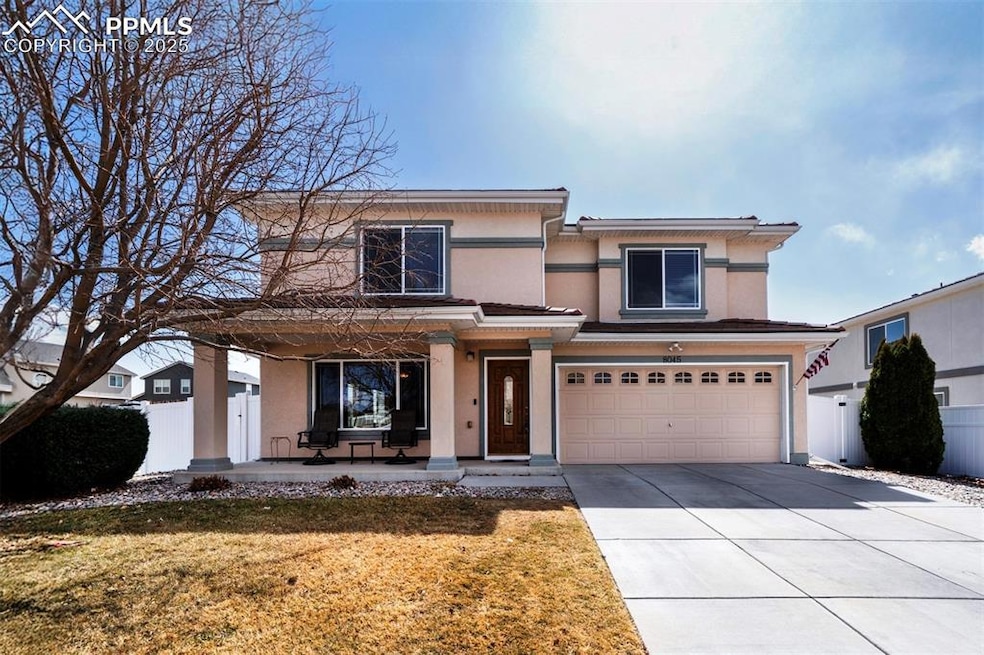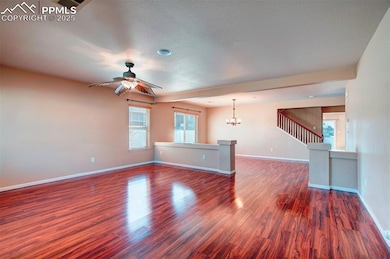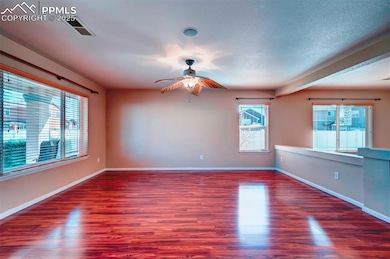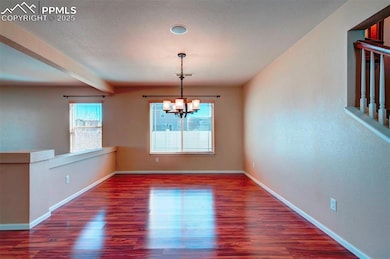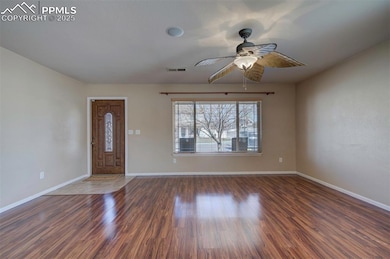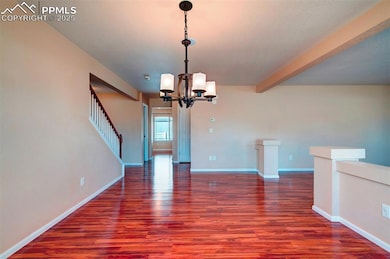8045 Firecracker Trail Fountain, CO 80817
Central Fountain Valley NeighborhoodEstimated payment $2,913/month
Highlights
- Property is near a park
- 2 Car Attached Garage
- Shed
- Corner Lot
- Concrete Porch or Patio
- Ceramic Tile Flooring
About This Home
Look no further!This one owner home has been loved and taken care of since the day the lot became available! It sits on an amazing corner lot, that backs to Eagleside Elementary. From the welcoming front porch you'll enter inside greeted with pride of ownership and obvious desire to pass on comfort and lasting enjoyment to the next owner. The spotless shining low maintenance wood laminate flooring throughout the main level living room, separate dining area, office, and family room is just the start. The expansive kitchen features stone/ceramic tile flooring, 3 walls of oak cabinets, all stainless steel appliances, granite countertops, kitchen island with granite top as well, and an amazing 8ftx6ft corner pantry and kick sweep! This kitchen is set up with room for informal dining and opens to a relaxing flex space with a full sized corner gas log fireplace. Also included, is the built-in surround sound system and Sony receiver which has speakers on the main level and upper level. There is also a window pass through to the office area to give the room a more open casual feel. From the kitchen/dining area there is a walkout to the back yard which features a full house length concrete patio (11X45!) partially covered. This extends to a poured concrete sidewalk along the side of the house to the front access gate. Back inside, and heading upstairs is a feature that cannot be ignored. On the split landing is an absolutely stunning solid wood encased full length mirror. This is the perfect preview of the spacious open loft with built-in speakers and can be used for so many purposes. Off to one side is the master bedroom suite with a private 5 piece bath to include double sinks and double walk-in closets and best of all, a walkout to the 18x8 private patio with trex decking, new railings, and recently added extra support beam. There are two more bedrooms with walk-in closets . And another bedroom with it's own private full bath! Brand new central vacuum! Just come see
Listing Agent
Merit Company Inc Brokerage Phone: 719-596-7800 Listed on: 03/20/2025
Home Details
Home Type
- Single Family
Est. Annual Taxes
- $3,430
Year Built
- Built in 2007
Lot Details
- 8,211 Sq Ft Lot
- Back Yard Fenced
- Corner Lot
- Level Lot
Parking
- 2 Car Attached Garage
- Garage Door Opener
Home Design
- Slab Foundation
- Aluminum Siding
Interior Spaces
- 3,639 Sq Ft Home
- 2-Story Property
- Ceiling height of 9 feet or more
- Ceiling Fan
- Gas Fireplace
- Six Panel Doors
Kitchen
- Oven
- Microwave
- Dishwasher
- Disposal
Flooring
- Carpet
- Laminate
- Ceramic Tile
Bedrooms and Bathrooms
- 4 Bedrooms
Laundry
- Laundry on upper level
- Dryer
- Washer
Outdoor Features
- Concrete Porch or Patio
- Shed
Location
- Property is near a park
- Property is near schools
Utilities
- Forced Air Heating and Cooling System
- Heating System Uses Natural Gas
- 220 Volts in Kitchen
Community Details
- Association fees include common utilities, covenant enforcement, management
Map
Home Values in the Area
Average Home Value in this Area
Tax History
| Year | Tax Paid | Tax Assessment Tax Assessment Total Assessment is a certain percentage of the fair market value that is determined by local assessors to be the total taxable value of land and additions on the property. | Land | Improvement |
|---|---|---|---|---|
| 2025 | $3,430 | $34,390 | -- | -- |
| 2024 | $3,255 | $35,540 | $4,340 | $31,200 |
| 2022 | $2,771 | $26,310 | $3,430 | $22,880 |
| 2021 | $2,698 | $27,070 | $3,530 | $23,540 |
| 2020 | $2,481 | $24,610 | $3,090 | $21,520 |
| 2019 | $2,456 | $24,610 | $3,090 | $21,520 |
| 2018 | $2,146 | $20,500 | $3,110 | $17,390 |
| 2017 | $2,132 | $20,500 | $3,110 | $17,390 |
| 2016 | $2,215 | $21,290 | $3,220 | $18,070 |
| 2015 | $2,217 | $21,290 | $3,220 | $18,070 |
| 2014 | $2,116 | $20,380 | $3,220 | $17,160 |
Property History
| Date | Event | Price | List to Sale | Price per Sq Ft |
|---|---|---|---|---|
| 12/16/2025 12/16/25 | Price Changed | $499,999 | 0.0% | $137 / Sq Ft |
| 11/03/2025 11/03/25 | Price Changed | $499,900 | -2.9% | $137 / Sq Ft |
| 10/06/2025 10/06/25 | Price Changed | $515,000 | -2.8% | $142 / Sq Ft |
| 09/08/2025 09/08/25 | Price Changed | $529,900 | -1.9% | $146 / Sq Ft |
| 08/12/2025 08/12/25 | Price Changed | $539,900 | -1.7% | $148 / Sq Ft |
| 07/08/2025 07/08/25 | Price Changed | $549,000 | -1.8% | $151 / Sq Ft |
| 06/04/2025 06/04/25 | Price Changed | $559,000 | -2.8% | $154 / Sq Ft |
| 05/06/2025 05/06/25 | Price Changed | $575,000 | -2.5% | $158 / Sq Ft |
| 03/20/2025 03/20/25 | For Sale | $589,518 | -- | $162 / Sq Ft |
Purchase History
| Date | Type | Sale Price | Title Company |
|---|---|---|---|
| Warranty Deed | $338,100 | Multiple |
Mortgage History
| Date | Status | Loan Amount | Loan Type |
|---|---|---|---|
| Open | $338,000 | VA |
Source: Pikes Peak REALTOR® Services
MLS Number: 4470520
APN: 56042-05-012
- 9767 Carnival Ln
- 8170 Watchmen Rd
- 7860 Lantern Ln
- 8321 Firecracker Trail
- 7861 Lantern Ln
- 7788 Candlelight Ln
- 7948 Enclave Ln
- 9673 Pinpoint Dr
- 7965 Whistlestop Ln
- 7917 Whistlestop Ln
- 7901 Whistlestop Ln
- Juniper Plan at Aspen Ranch
- Boxelder Plan at Aspen Ranch
- Balsam Plan at Aspen Ranch
- Fir Plan at Aspen Ranch
- Olive Plan at Aspen Ranch
- Lilac Plan at Aspen Ranch
- Elm Plan at Aspen Ranch
- 9699 Lackawanna St
- 9719 Lackawanna St
- 7954 Enclave Ln
- 612 Rye Ridge Rd
- 557 Autumn Place
- 1245 Legend Oak Dr
- 1034 Fountain Mesa Rd
- 1415 Legend Oak Dr
- 10689 Darneal Dr
- 10737 Darneal Dr
- 720 Ancestra Dr
- 826 Descendant Dr
- 153 Wellington St Unit 153
- 6743 Fountain Ridge Cir
- 7444 Primavera Ln
- 1044 Lindamood Dr
- 11025 Falling Star Rd
- 7757 Benecia Dr
- 2148 Bent Tree Ln
- 1720 Monterey Way
- 7707 Middle Bay Way
- 404 S Race St
