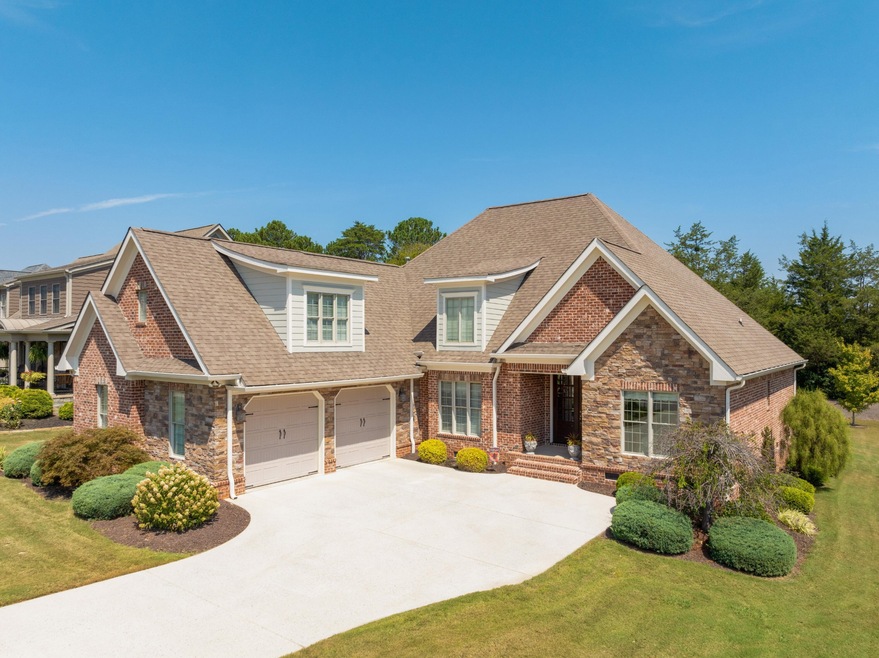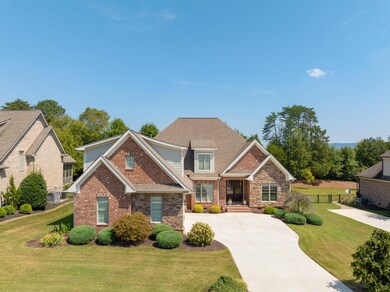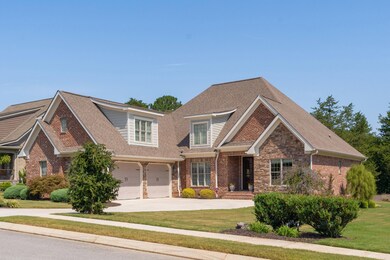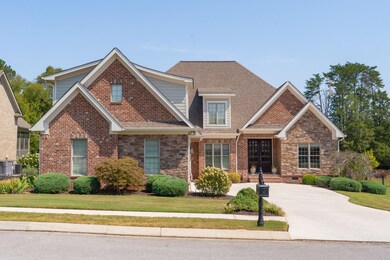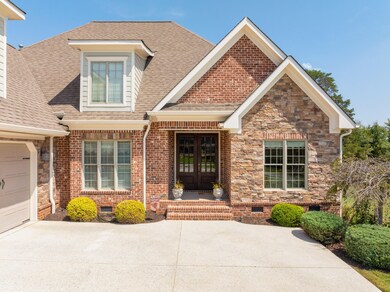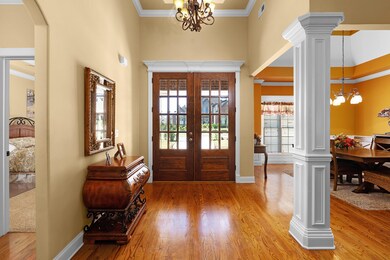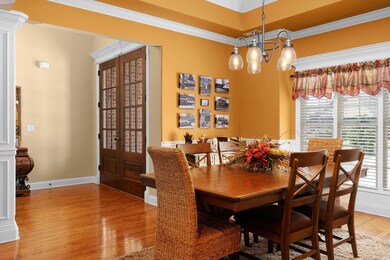Custom built, one-owner home in the desirable gated Hampton Cove community in the heart of Ooltewah close to schools, shopping, restaurants, the Ooltewah Club golf course and more. This mostly one-level home boasts 3 or 4 bedrooms, 3 full baths, the primary suite on the main, an open floor plan, hardwood floors, specialty ceilings, crown moldings, arched doorways, an oversized 2-bay garage and great outdoor living spaces. Your tour begins with the foyer that opens to the formal dining room and the great room. The great room has a coffered ceiling, gas fireplace and large arch to the kitchen and breakfast area. The kitchen has granite countertops, tile backsplash, stainless appliances, a pantry and raised dining bar, and the breakfast room has access to the screened porch and deck providing a nice flow for indoor to outdoor dining and living. The laundry room is just across the hall from the kitchen and has access to the garage for easy loading and unloading. The primary suite is a retreat unto itself and has a nice sitting area with access to the deck, as well as the primary bath with dual vanity, garden tub, separate shower with tile surround and a walk-in closet. There are 2 additional bedrooms and a full guest bath on the other side of the house. Head upstairs where you will find a spacious 4th bedroom or bonus room with a large closet and a private bath. The rear deck is perfect for grilling and steps down to a level back yard with an additional stone patio area with lovely landscaping creating the feel of your own private oasis. The neighborhood also offers sidewalks, a community pool and pool house. Simply a wonderful opportunity for the buyer seeking a well-maintained home in a desirable gated neighborhood, so please call for more information and to schedule your private showing today. Information is deemed reliable but not guaranteed. Buyer to verify any and all information they deem important.

