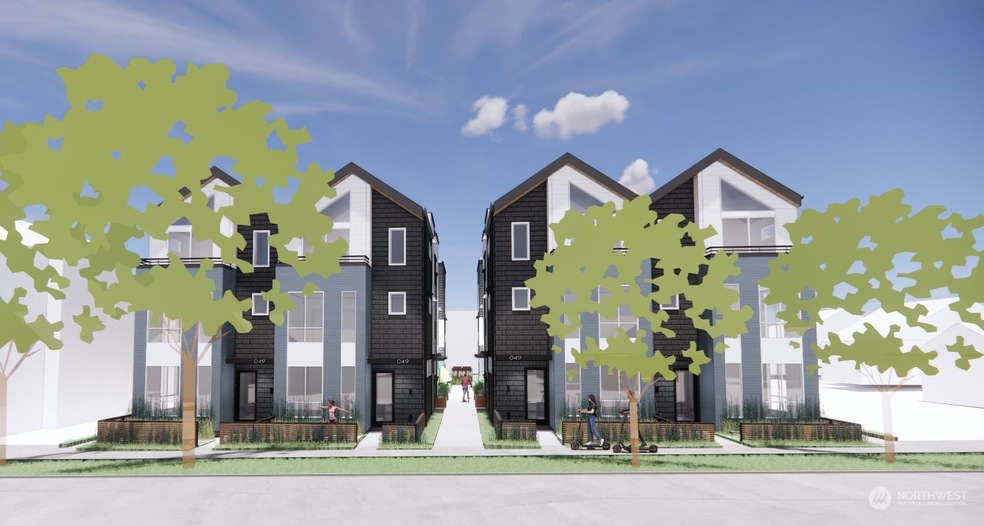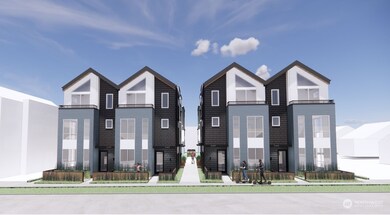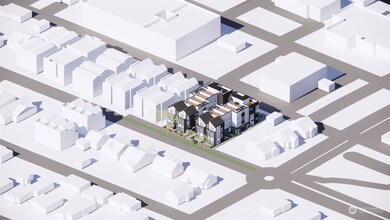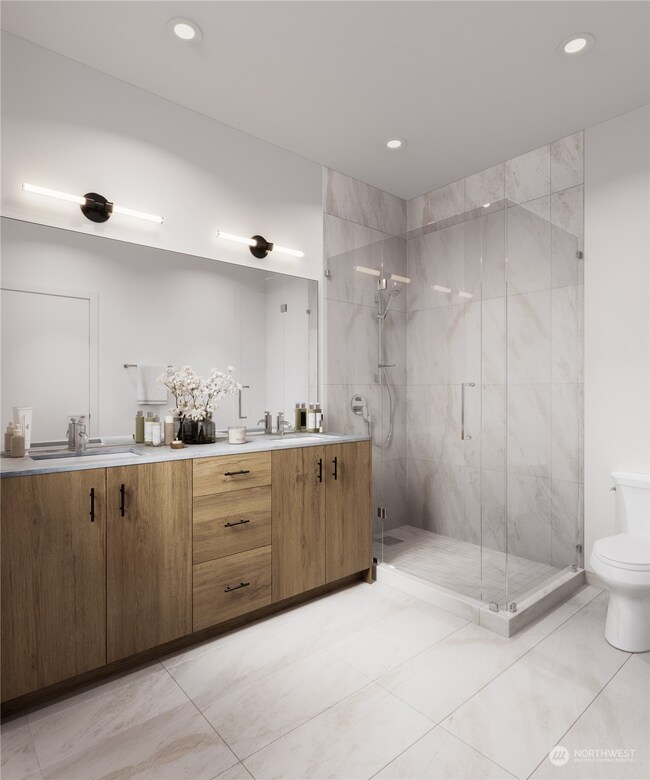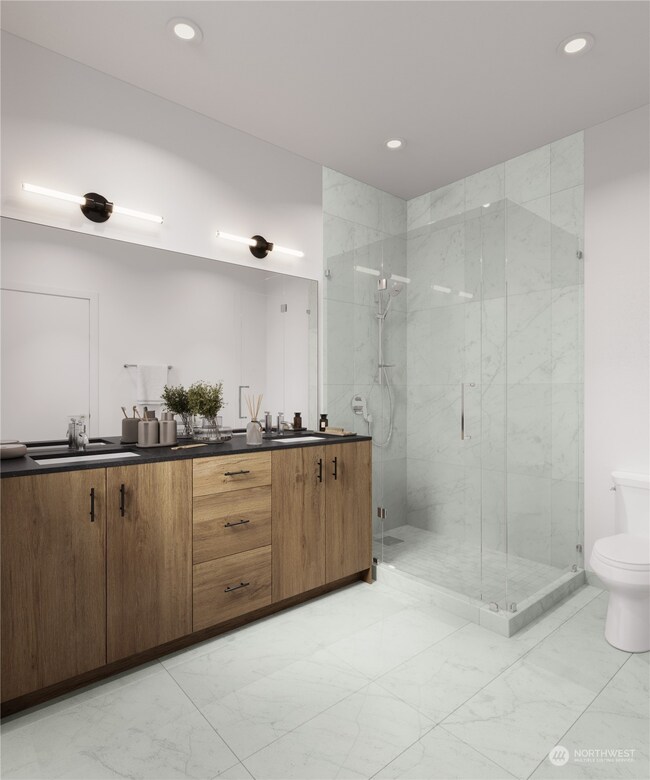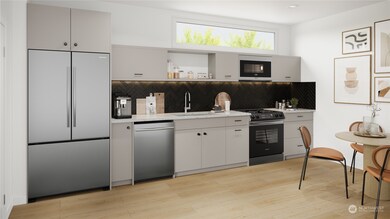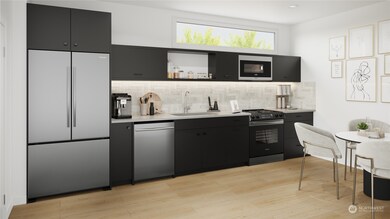8045 Mary Ave NW Seattle, WA 98117
Whittier Heights NeighborhoodEstimated payment $4,211/month
Highlights
- New Construction
- Rooftop Deck
- Property is near public transit
- Whittier Elementary School Rated A-
- Mountain View
- 3-minute walk to Baker Park on Crown Hill
About This Home
Introducing Shelter Homes’ latest pre-sale community: Lotus II in Whittier Heights! Featuring 16 BRAND-NEW townhomes projected for Summer 2024 completion! Residents will enjoy a variety of 2-bedroom homes with differing floor plans and diverse parking options, including designated parking stalls with EV-capability and accommodations for those who prefer a car-free lifestyle. Special features will include private outdoor spaces, roof decks, functional chef’s kitchens, mini-splits for heating & cooling, Samsung appliances, lighting, and hardware packages. Located with easy access to Ballard's eateries, shops, parks, & so much more! Be among the first for best selection.
Source: Northwest Multiple Listing Service (NWMLS)
MLS#: 2269964
Home Details
Home Type
- Single Family
Est. Annual Taxes
- $5,495
Year Built
- Built in 2024 | New Construction
Lot Details
- 663 Sq Ft Lot
- South Facing Home
- Partially Fenced Property
- Level Lot
- Property is in very good condition
HOA Fees
- $24 Monthly HOA Fees
Parking
- Off-Street Parking
Property Views
- Mountain
- Territorial
Home Design
- Modern Architecture
- Flat Roof Shape
- Poured Concrete
- Composition Roof
- Wood Siding
- Metal Construction or Metal Frame
- Cement Board or Planked
- Vinyl Construction Material
Interior Spaces
- 1,226 Sq Ft Home
- Multi-Level Property
- Storm Windows
Kitchen
- Stove
- Microwave
- Dishwasher
- Disposal
Flooring
- Carpet
- Laminate
- Ceramic Tile
Bedrooms and Bathrooms
- 2 Bedrooms
- Walk-In Closet
Outdoor Features
- Rooftop Deck
Location
- Property is near public transit
- Property is near a bus stop
Schools
- Whittier Elementary School
- Whitman Mid Middle School
- Ballard High School
Utilities
- Ductless Heating Or Cooling System
- Heating System Mounted To A Wall or Window
- Tankless Water Heater
- High Tech Cabling
Community Details
- Lotus Homeowner’S Association
- Built by Shelter Homes
- Whittier Subdivision
- The community has rules related to covenants, conditions, and restrictions
- Electric Vehicle Charging Station
Listing and Financial Details
- Down Payment Assistance Available
- Visit Down Payment Resource Website
- Assessor Parcel Number 0458000100
Map
Home Values in the Area
Average Home Value in this Area
Tax History
| Year | Tax Paid | Tax Assessment Tax Assessment Total Assessment is a certain percentage of the fair market value that is determined by local assessors to be the total taxable value of land and additions on the property. | Land | Improvement |
|---|---|---|---|---|
| 2024 | $5,495 | $570,000 | $241,000 | $329,000 |
| 2023 | $1,617 | $134,500 | $134,500 | $0 |
| 2022 | $9,797 | $1,090,000 | $1,089,000 | $1,000 |
| 2021 | $6,669 | $1,036,000 | $1,035,000 | $1,000 |
| 2020 | $6,879 | $650,000 | $378,000 | $272,000 |
| 2018 | $6,422 | $693,000 | $403,000 | $290,000 |
| 2017 | $5,476 | $620,000 | $363,000 | $257,000 |
| 2016 | $5,070 | $544,000 | $318,000 | $226,000 |
| 2015 | $4,332 | $492,000 | $284,000 | $208,000 |
| 2014 | -- | $428,000 | $231,000 | $197,000 |
| 2013 | -- | $395,000 | $213,000 | $182,000 |
Property History
| Date | Event | Price | Change | Sq Ft Price |
|---|---|---|---|---|
| 09/11/2025 09/11/25 | Price Changed | $689,900 | -2.8% | $555 / Sq Ft |
| 09/11/2025 09/11/25 | For Sale | $709,900 | +5.2% | $571 / Sq Ft |
| 09/03/2025 09/03/25 | Price Changed | $674,900 | -3.6% | $550 / Sq Ft |
| 09/03/2025 09/03/25 | For Sale | $699,900 | +16.7% | $571 / Sq Ft |
| 07/31/2025 07/31/25 | Price Changed | $599,900 | -15.5% | $489 / Sq Ft |
| 07/21/2025 07/21/25 | Off Market | $709,900 | -- | -- |
| 07/21/2025 07/21/25 | Off Market | $699,900 | -- | -- |
| 06/26/2025 06/26/25 | Price Changed | $624,900 | -2.3% | $510 / Sq Ft |
| 06/05/2025 06/05/25 | Price Changed | $639,900 | -9.9% | $522 / Sq Ft |
| 05/21/2025 05/21/25 | For Sale | $709,900 | +9.2% | $571 / Sq Ft |
| 04/30/2025 04/30/25 | Sold | $649,900 | -9.7% | $547 / Sq Ft |
| 04/24/2025 04/24/25 | Sold | $719,900 | +10.8% | $608 / Sq Ft |
| 04/17/2025 04/17/25 | For Sale | $649,900 | -9.7% | $530 / Sq Ft |
| 04/04/2025 04/04/25 | Sold | $720,000 | 0.0% | $541 / Sq Ft |
| 04/01/2025 04/01/25 | Pending | -- | -- | -- |
| 03/27/2025 03/27/25 | Pending | -- | -- | -- |
| 03/27/2025 03/27/25 | For Sale | $719,900 | +10.8% | $608 / Sq Ft |
| 03/06/2025 03/06/25 | For Sale | $649,900 | -7.1% | $547 / Sq Ft |
| 01/23/2025 01/23/25 | For Sale | $699,900 | -2.8% | $571 / Sq Ft |
| 01/20/2025 01/20/25 | Pending | -- | -- | -- |
| 01/20/2025 01/20/25 | For Sale | $720,000 | +2.9% | $541 / Sq Ft |
| 07/25/2024 07/25/24 | Pending | -- | -- | -- |
| 07/25/2024 07/25/24 | For Sale | $699,950 | -44.0% | $571 / Sq Ft |
| 07/29/2022 07/29/22 | Sold | $1,250,000 | 0.0% | $822 / Sq Ft |
| 07/29/2022 07/29/22 | For Sale | $1,250,000 | -- | $822 / Sq Ft |
Purchase History
| Date | Type | Sale Price | Title Company |
|---|---|---|---|
| Warranty Deed | $649,900 | Old Republic Title | |
| Warranty Deed | $1,250,000 | Old Republic Title | |
| Bargain Sale Deed | $531,250 | Chicago Title |
Mortgage History
| Date | Status | Loan Amount | Loan Type |
|---|---|---|---|
| Open | $519,920 | New Conventional | |
| Previous Owner | $3,631,500 | Construction | |
| Previous Owner | $186,000 | New Conventional | |
| Previous Owner | $590,000 | New Conventional | |
| Previous Owner | $1,763,690 | New Conventional | |
| Previous Owner | $356,200 | New Conventional | |
| Previous Owner | $385,000 | New Conventional | |
| Closed | $0 | Unknown |
Source: Northwest Multiple Listing Service (NWMLS)
MLS Number: 2269964
APN: 045800-0105
- 8049 Mary Ave NW
- 8324 16th Ave NW Unit A
- 8324 16th Ave NW Unit D
- 8324 16th Ave NW Unit E
- 8324 16th Ave NW Unit B
- 8034 17th Ave NW
- 8020 17th Ave NW
- 8333 13th Ave NW Unit B
- 7721 Mary Ave NW
- 1208 NW 83rd St
- 8333 17th Ave NW
- 8303 12th Ave NW
- 1206 NW 83rd St
- 7746 13th Ave NW
- 320 NW 85th St
- 8333 12th Ave NW
- 8511A Plan at Ascent
- 8511 13th Ave NW
- 8042 19th Ave NW
