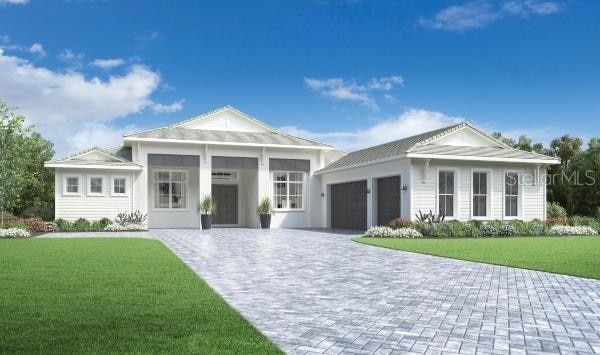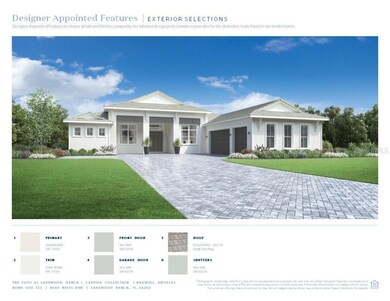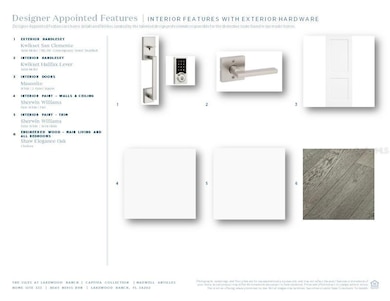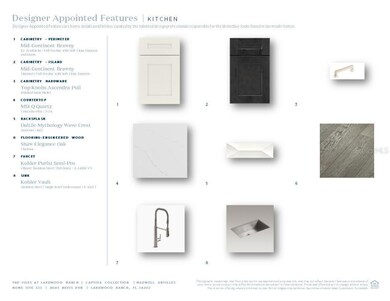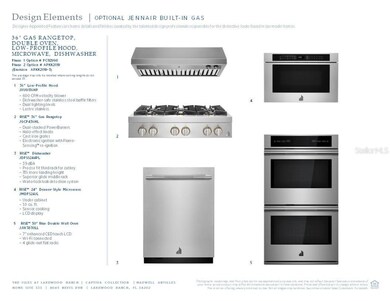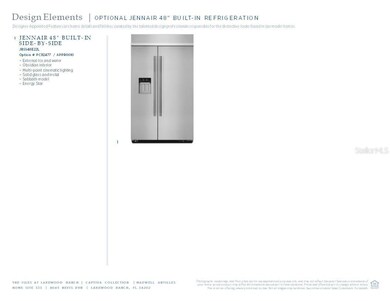8045 Nevis Run Lakewood Ranch, FL 34202
Estimated payment $10,117/month
Highlights
- Fitness Center
- Under Construction
- Gated Community
- Robert Willis Elementary School Rated A-
- Heated In Ground Pool
- Clubhouse
About This Home
One or more photo(s) has been virtually staged. Under Construction. This beautifully designed, quick move-in home with private pool blends modern comfort and timeless elegance. The open-concept kitchen flows effortlessly into the great room and dining area, perfect for entertaining or relaxing with family. A 10-foot multi-slide glass door opens to an expansive covered lanai overlooking a serene wooded backdrop—an ideal space to enjoy the custom designed pool and outdoor oasis. Inside, enjoy upscale finishes like gorgeous hardwood floors, designer fixtures, and a layout built for both functionality and style. Set in an exceptional community with resort-style amenities, this home offers the lifestyle you’ve always imagined—today and for years to come. Don't miss out—schedule your private tour and start envisioning your future here.
Listing Agent
TAMPA TBI REALTY LLC Brokerage Phone: 407-595-1253 License #3416079 Listed on: 06/11/2025
Co-Listing Agent
Mario Menoscal
TAMPA TBI REALTY LLC Brokerage Phone: 407-595-1253 License #3571184
Home Details
Home Type
- Single Family
Est. Annual Taxes
- $4,898
Year Built
- Built in 2025 | Under Construction
Lot Details
- 0.3 Acre Lot
- West Facing Home
- Landscaped with Trees
HOA Fees
- $509 Monthly HOA Fees
Parking
- 3 Car Attached Garage
Home Design
- Home is estimated to be completed on 11/30/25
- Coastal Architecture
- Slab Foundation
- Tile Roof
- Block Exterior
- Stucco
Interior Spaces
- 3,663 Sq Ft Home
- Tray Ceiling
- High Ceiling
- Sliding Doors
- Great Room
- Den
- Inside Utility
- Laundry Room
Kitchen
- Built-In Oven
- Range with Range Hood
- Microwave
- Dishwasher
- Disposal
Flooring
- Wood
- Tile
- Luxury Vinyl Tile
Bedrooms and Bathrooms
- 4 Bedrooms
- Primary Bedroom on Main
- Walk-In Closet
Home Security
- Storm Windows
- In Wall Pest System
Pool
- Heated In Ground Pool
- Heated Spa
- In Ground Spa
- Gunite Pool
- Outside Bathroom Access
- Pool Tile
Schools
- Robert E Willis Elementary School
- Nolan Middle School
- Lakewood Ranch High School
Utilities
- Central Heating and Cooling System
- Natural Gas Connected
- Tankless Water Heater
- Cable TV Available
Additional Features
- Reclaimed Water Irrigation System
- Covered Patio or Porch
Listing and Financial Details
- Home warranty included in the sale of the property
- Visit Down Payment Resource Website
- Tax Lot 333
- Assessor Parcel Number 589020909
- $3,100 per year additional tax assessments
Community Details
Overview
- Association fees include pool, ground maintenance, recreational facilities
- Firstservice Residential / Tim Schaefer Association
- Built by Brian Edward O'Hara
- Isles At Lakewood Ranch Ph III Subdivision, Maxwell Antilles Floorplan
- The Isles At Lakewood Ranch Community
- The community has rules related to deed restrictions, fencing, allowable golf cart usage in the community
Amenities
- Clubhouse
- Community Mailbox
Recreation
- Tennis Courts
- Pickleball Courts
- Recreation Facilities
- Community Playground
- Fitness Center
- Community Pool
- Community Spa
- Dog Park
Security
- Security Guard
- Gated Community
Map
Home Values in the Area
Average Home Value in this Area
Tax History
| Year | Tax Paid | Tax Assessment Tax Assessment Total Assessment is a certain percentage of the fair market value that is determined by local assessors to be the total taxable value of land and additions on the property. | Land | Improvement |
|---|---|---|---|---|
| 2025 | $906 | $175,780 | -- | -- |
| 2024 | $906 | $159,800 | $159,800 | -- |
| 2023 | $906 | $17,993 | $17,993 | -- |
Property History
| Date | Event | Price | List to Sale | Price per Sq Ft | Prior Sale |
|---|---|---|---|---|---|
| 10/01/2025 10/01/25 | Sold | $1,749,000 | 0.0% | $477 / Sq Ft | View Prior Sale |
| 09/26/2025 09/26/25 | Off Market | $1,749,000 | -- | -- | |
| 08/22/2025 08/22/25 | For Sale | $1,749,000 | 0.0% | $477 / Sq Ft | |
| 07/16/2025 07/16/25 | Pending | -- | -- | -- | |
| 07/16/2025 07/16/25 | For Sale | $1,749,000 | -- | $477 / Sq Ft |
Source: Stellar MLS
MLS Number: A4655686
APN: 5890-2090-9
- 8061 Nevis Run
- 8065 Nevis Run
- 18315 Briar Ridge Place
- 18341 Briar Ridge Place
- 17923 Palmiste Dr
- 17915 Palmiste Dr
- 7928 Redonda Loop
- 7924 Redonda Loop
- 8063 Redonda Loop
- 17833 Palmiste Dr
- 8358 Redonda Loop
- 8066 Redonda Loop
- 8343 Redonda Loop
- 8276 Redonda Loop
- 17715 Palmiste Dr
- 17711 Palmiste Dr
- Maxwell Elite Plan at The Isles at Lakewood Ranch - Captiva Collection
- Carver Elite Plan at The Isles at Lakewood Ranch - Sanibel Collection
- Fullerton Plan at The Isles at Lakewood Ranch - Captiva Collection
- Bianca Plan at The Isles at Lakewood Ranch - Sanibel Collection
