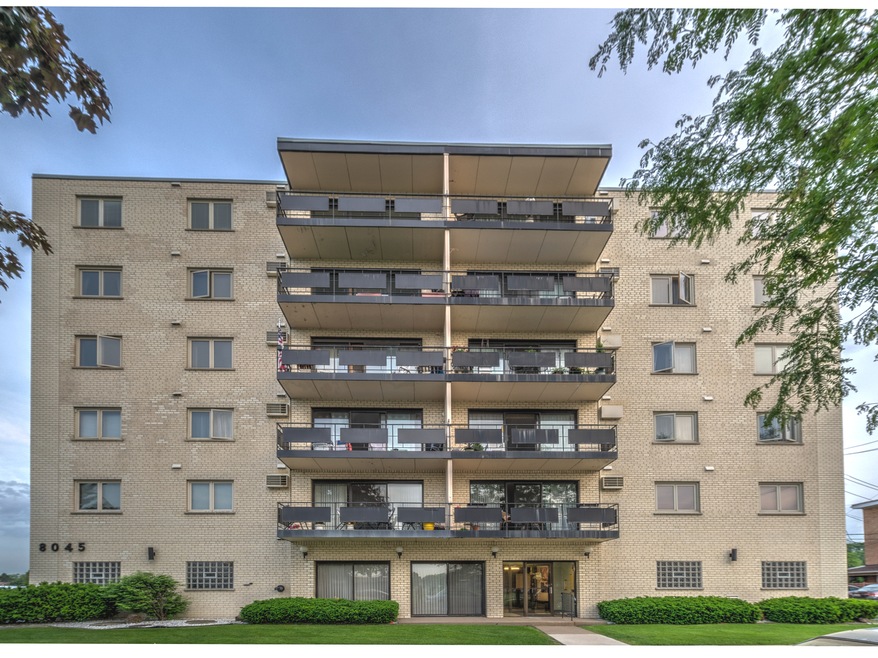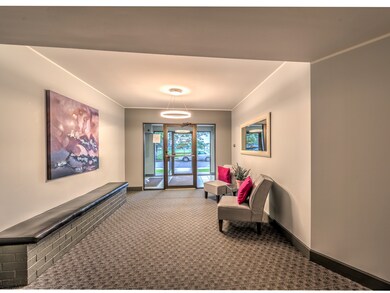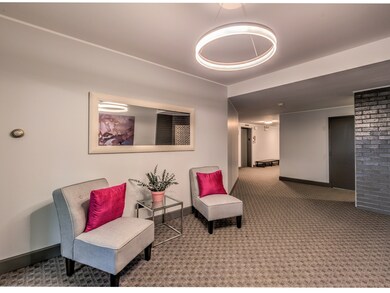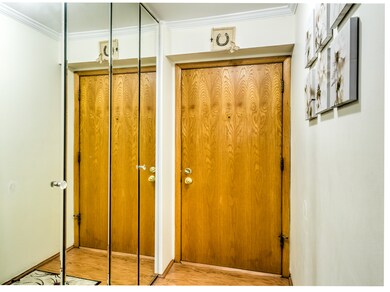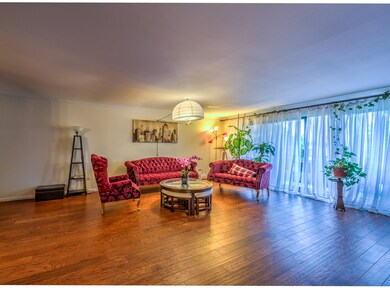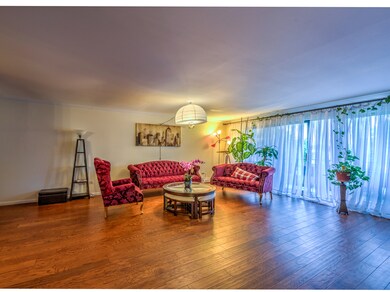
8045 Oconnor Dr Unit 3D River Grove, IL 60171
Highlights
- Wood Flooring
- Attached Garage
- Breakfast Bar
- Balcony
- Walk-In Closet
- Property is near a bus stop
About This Home
As of July 2018River Grove Towers! Tranquil south exposure from third floor in elevator building. This spectacular 2 bedroom apartment with an Open Design Layout has everything you need: Great Living Space with patio door to the balcony that slide back for indoor/outdoor living on warm summer days. Kitchen with functional breakfast nook, Ultra-spacious Master Bedroom with Walk-in Closet. Coin laundry is handily located near the unit. Super convenient location for transportation and shopping! Garage space #34 included.
Last Agent to Sell the Property
HomeSmart Connect LLC License #475164971 Listed on: 06/09/2018

Property Details
Home Type
- Condominium
Est. Annual Taxes
- $3,768
Year Built
- 1973
HOA Fees
- $236 per month
Parking
- Attached Garage
- Garage Transmitter
- Garage Door Opener
- Driveway
- Parking Included in Price
Home Design
- Brick Exterior Construction
Kitchen
- Breakfast Bar
- Oven or Range
- Dishwasher
Flooring
- Wood
- Laminate
Bedrooms and Bathrooms
- Walk-In Closet
- Primary Bathroom is a Full Bathroom
Utilities
- Two Cooling Systems Mounted To A Wall/Window
- Heating System Uses Gas
- Lake Michigan Water
Additional Features
- Balcony
- Southern Exposure
- Property is near a bus stop
Community Details
- Pets Allowed
Listing and Financial Details
- Homeowner Tax Exemptions
- $500 Seller Concession
Ownership History
Purchase Details
Home Financials for this Owner
Home Financials are based on the most recent Mortgage that was taken out on this home.Purchase Details
Home Financials for this Owner
Home Financials are based on the most recent Mortgage that was taken out on this home.Purchase Details
Purchase Details
Purchase Details
Purchase Details
Home Financials for this Owner
Home Financials are based on the most recent Mortgage that was taken out on this home.Purchase Details
Similar Homes in the area
Home Values in the Area
Average Home Value in this Area
Purchase History
| Date | Type | Sale Price | Title Company |
|---|---|---|---|
| Warranty Deed | $155,000 | Attorney | |
| Deed | $113,000 | -- | |
| Deed | $113,000 | -- | |
| Deed | $113,000 | -- | |
| Interfamily Deed Transfer | -- | None Available | |
| Deed | $210,000 | None Available | |
| Interfamily Deed Transfer | -- | -- | |
| Trustee Deed | $125,000 | -- | |
| Warranty Deed | -- | -- |
Mortgage History
| Date | Status | Loan Amount | Loan Type |
|---|---|---|---|
| Open | $141,000 | New Conventional | |
| Closed | $146,300 | New Conventional | |
| Previous Owner | $90,400 | New Conventional | |
| Previous Owner | $80,000 | Credit Line Revolving | |
| Previous Owner | $56,000 | Unknown | |
| Previous Owner | $90,000 | No Value Available |
Property History
| Date | Event | Price | Change | Sq Ft Price |
|---|---|---|---|---|
| 07/23/2018 07/23/18 | Sold | $155,000 | +3.3% | -- |
| 06/13/2018 06/13/18 | Pending | -- | -- | -- |
| 06/09/2018 06/09/18 | For Sale | $150,000 | +32.7% | -- |
| 11/21/2014 11/21/14 | Sold | $113,000 | -9.6% | -- |
| 10/08/2014 10/08/14 | Pending | -- | -- | -- |
| 09/28/2014 09/28/14 | For Sale | $125,000 | +10.6% | -- |
| 09/25/2014 09/25/14 | Off Market | $113,000 | -- | -- |
| 09/20/2014 09/20/14 | For Sale | $125,000 | -- | -- |
Tax History Compared to Growth
Tax History
| Year | Tax Paid | Tax Assessment Tax Assessment Total Assessment is a certain percentage of the fair market value that is determined by local assessors to be the total taxable value of land and additions on the property. | Land | Improvement |
|---|---|---|---|---|
| 2024 | $3,768 | $14,968 | $793 | $14,175 |
| 2023 | $3,660 | $14,968 | $793 | $14,175 |
| 2022 | $3,660 | $14,968 | $793 | $14,175 |
| 2021 | $3,241 | $11,949 | $566 | $11,383 |
| 2020 | $3,160 | $11,949 | $566 | $11,383 |
| 2019 | $3,168 | $13,534 | $566 | $12,968 |
| 2018 | $2,406 | $10,373 | $491 | $9,882 |
| 2017 | $2,398 | $10,373 | $491 | $9,882 |
| 2016 | $2,487 | $10,691 | $491 | $10,200 |
| 2015 | $2,180 | $9,362 | $434 | $8,928 |
| 2014 | $2,177 | $9,362 | $434 | $8,928 |
| 2013 | $2,879 | $9,362 | $434 | $8,928 |
Agents Affiliated with this Home
-

Seller's Agent in 2018
Monika Sipiora
The McDonald Group
(708) 650-7575
2 in this area
195 Total Sales
-

Buyer's Agent in 2018
Julia Cherepova
HomeStar Agency
(773) 663-0422
1 in this area
73 Total Sales
-

Seller's Agent in 2014
Janet Lucas
Coldwell Banker Realty
(708) 352-4840
33 Total Sales
-

Buyer's Agent in 2014
Aleks Yakovenko
Coldwell Banker Realty
(630) 673-6593
186 Total Sales
Map
Source: Midwest Real Estate Data (MRED)
MLS Number: MRD09979573
APN: 12-26-206-096-1010
- 8015 Oconnor Dr Unit 4B
- 8005 Oconnor Dr Unit 4E
- 7941 W Metropole St
- 7931 W Metropole St
- 3121 Paris Ave Unit 304
- 7910 W Wellington Ave
- 7905 W Metropole St
- 3219 N Pioneer Ave
- 3234 N Panama Ave
- 7848 W Sunset Dr
- 7818 W Elmgrove Dr
- 8320 W Belmont Ave Unit 11
- 3231 N Osage Ave
- 7851 W Cressett Dr
- 3207 N Pontiac Ave Unit 2S
- 7816 W Sunset Dr
- 3323 N Pioneer Ave
- 2726 Budd St
- 2720 Budd St
- 7851 W Oakleaf Ave
