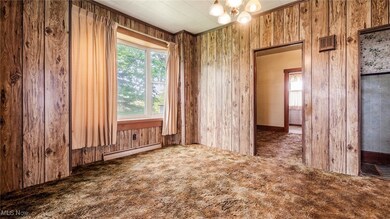
8045 Old Town Rd Roseville, OH 43777
Estimated payment $1,232/month
Highlights
- Hot Property
- No HOA
- Front Porch
- Traditional Architecture
- 3 Car Detached Garage
- Window Unit Cooling System
About This Home
This could be your charming farmhouse with a some TLC! Opportunity awaits with this 1661 sq. ft. home situated on 1.84 acres with dual road frontage on Old Town & Carson roads. Home has 3 bdrs with a main floor bedroom, bath, dining room, Living Room, den or office, mud room for freezer or washer & dryer. Upstairs you has 2 more bedrooms with a possible 3rd small bedroom or play room for kids or grandkids. Home has a basement with brick walls, furnace and hot water tank. Outside you will find a large 20 x 30 garage with three separate electric garage doors, cement floors, and electric hookup with ample workspace, perfect for workshop or storage needs. Additionally, a shed offers versatility-transform it into a chicken coop for your backyard farm! An open-sided barn/shed provides extra storage for equipment or outdoor projects. While this home needs some TLC, it presents the perfect canvas for someone eager to bring their vision to life. Whether you are looking for country charm, a hobby farm setup, or a valuable renovation project, this property delivers. Property has a shared driveway. Schedule your showing today! Muskingum wastershed assessment $2.00/year
Listing Agent
Lepi & Associates Brokerage Email: 740-455-3730 blepi@lepirealestate.com License #417546

Home Details
Home Type
- Single Family
Est. Annual Taxes
- $1,419
Year Built
- Built in 1901
Lot Details
- 1.84 Acre Lot
- East Facing Home
Parking
- 3 Car Detached Garage
- Driveway
Home Design
- Traditional Architecture
- Asphalt Roof
- Wood Siding
Interior Spaces
- 1,661 Sq Ft Home
- 2-Story Property
- Ceiling Fan
- Unfinished Basement
Bedrooms and Bathrooms
- 3 Bedrooms | 1 Main Level Bedroom
- 1 Full Bathroom
Outdoor Features
- Front Porch
Utilities
- Window Unit Cooling System
- Forced Air Heating and Cooling System
- Heating System Uses Gas
- Septic Tank
Community Details
- No Home Owners Association
- 84601 Newton Twp Residence 1 Subdivision
Listing and Financial Details
- Assessor Parcel Number 47-54-02-23-000
Map
Home Values in the Area
Average Home Value in this Area
Tax History
| Year | Tax Paid | Tax Assessment Tax Assessment Total Assessment is a certain percentage of the fair market value that is determined by local assessors to be the total taxable value of land and additions on the property. | Land | Improvement |
|---|---|---|---|---|
| 2024 | $1,351 | $47,985 | $9,800 | $38,185 |
| 2023 | $1,077 | $36,750 | $5,740 | $31,010 |
| 2022 | $1,070 | $36,750 | $5,740 | $31,010 |
| 2021 | $1,055 | $36,750 | $5,740 | $31,010 |
| 2020 | $930 | $31,955 | $5,005 | $26,950 |
| 2019 | $939 | $31,955 | $5,005 | $26,950 |
| 2018 | $767 | $31,955 | $5,005 | $26,950 |
| 2017 | $681 | $24,360 | $5,005 | $19,355 |
| 2016 | $702 | $24,370 | $5,010 | $19,360 |
| 2015 | $581 | $24,370 | $5,010 | $19,360 |
| 2013 | $967 | $24,370 | $5,010 | $19,360 |
Property History
| Date | Event | Price | Change | Sq Ft Price |
|---|---|---|---|---|
| 05/22/2025 05/22/25 | For Sale | $198,900 | -- | $120 / Sq Ft |
About the Listing Agent
Gail's Other Listings
Source: MLS Now
MLS Number: 5125277
APN: 47-54-02-23-000
- 7415 State Route 22
- 5495 Hoover St
- 9614 Township Rd 57 NE
- 9562 Township Rd 57 NE
- 9614 Township Road 57 NE Unit (Tract 2 at Sheridan
- 9562 Township Road 57 NE Unit (Tract 3 at Sheridan
- 0 Us Highway 22
- 5420 Limestone Valley Rd
- 5955 Foxfire Dr
- 3970 Roberts Addition
- 5800 Wortman Rd
- 2040 Wesley Chapel Rd Unit 2
- 14568 Mount Perry Rd
- 3875 Roseville Rd
- 9833 Ohio 669
- 120 Elm St
- 3675 Sunset Dr
- 123 Center St
- 16488 Ohio 93
- 277 Zanesville Rd






