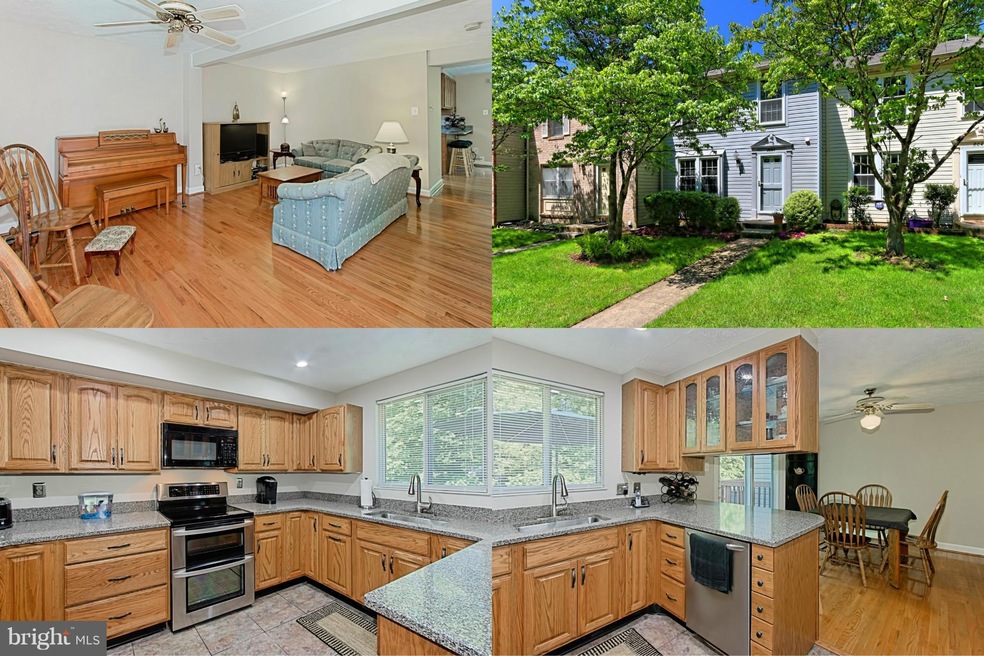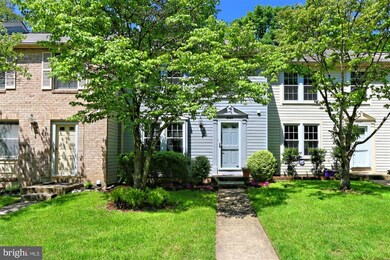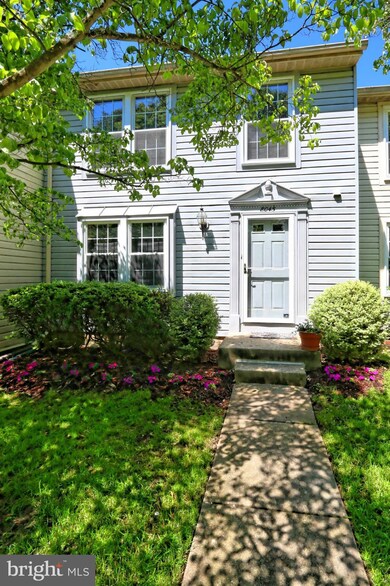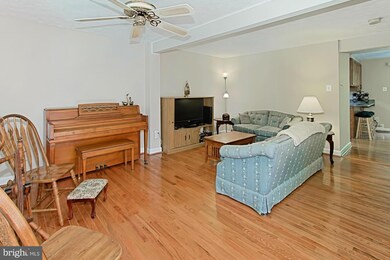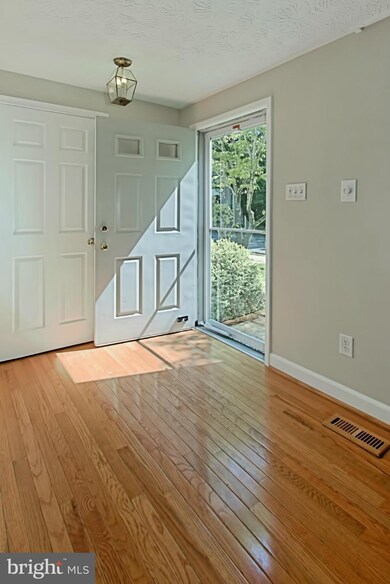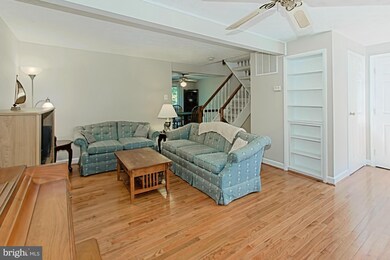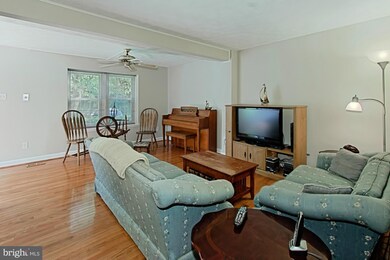
8045 Orange Plank Rd Springfield, VA 22153
Highlights
- View of Trees or Woods
- Colonial Architecture
- Premium Lot
- Open Floorplan
- Deck
- Backs to Trees or Woods
About This Home
As of September 2024Renovated 3 BR, 3.5 BA TH backing to woodlands just minutes to Metro! Bright open floor plan, new hardwoods on main, upgraded kitchen w/new SS appliances, Silestone. Freshly painted, new roof, windows, Trane heat pump, wood look laminate floors in BRs, renovated baths. Walk out LL has rec rm w/new carpet, full BA. Deck, patio backing to woods for privacy! Easy access to Ffx Co Pkwy, I95, shopping!
Townhouse Details
Home Type
- Townhome
Est. Annual Taxes
- $3,749
Year Built
- Built in 1987
Lot Details
- 1,400 Sq Ft Lot
- Backs To Open Common Area
- Two or More Common Walls
- Back Yard Fenced
- Landscaped
- The property's topography is level
- Backs to Trees or Woods
- Property is in very good condition
HOA Fees
- $58 Monthly HOA Fees
Parking
- 2 Assigned Parking Spaces
Property Views
- Woods
- Garden
Home Design
- Colonial Architecture
- Aluminum Siding
Interior Spaces
- Property has 3 Levels
- Open Floorplan
- Built-In Features
- Ceiling Fan
- Recessed Lighting
- Screen For Fireplace
- Fireplace Mantel
- ENERGY STAR Qualified Windows
- Window Treatments
- Sliding Doors
- Six Panel Doors
- Entrance Foyer
- Living Room
- Combination Kitchen and Dining Room
- Game Room
- Wood Flooring
Kitchen
- Breakfast Area or Nook
- Double Oven
- Electric Oven or Range
- Microwave
- Dishwasher
- Upgraded Countertops
- Disposal
Bedrooms and Bathrooms
- 3 Bedrooms
- En-Suite Primary Bedroom
- En-Suite Bathroom
- 3.5 Bathrooms
Laundry
- Laundry Room
- Dryer
- Washer
Finished Basement
- Walk-Out Basement
- Rear Basement Entry
- Basement Windows
Home Security
Outdoor Features
- Deck
- Patio
Schools
- Saratoga Elementary School
- Key Middle School
- John R. Lewis High School
Utilities
- Forced Air Heating and Cooling System
- Heat Pump System
- Vented Exhaust Fan
- Electric Water Heater
Listing and Financial Details
- Tax Lot 12
- Assessor Parcel Number 89-4-18- -12
Community Details
Overview
- Association fees include management
- Summit Walk Subdivision, Fairfield Renovated Floorplan
- The community has rules related to covenants
Recreation
- Tennis Courts
- Community Basketball Court
- Jogging Path
- Bike Trail
Security
- Storm Doors
Ownership History
Purchase Details
Home Financials for this Owner
Home Financials are based on the most recent Mortgage that was taken out on this home.Purchase Details
Home Financials for this Owner
Home Financials are based on the most recent Mortgage that was taken out on this home.Similar Homes in Springfield, VA
Home Values in the Area
Average Home Value in this Area
Purchase History
| Date | Type | Sale Price | Title Company |
|---|---|---|---|
| Deed | $526,000 | First American Title | |
| Warranty Deed | $374,900 | Republic Title Inc |
Mortgage History
| Date | Status | Loan Amount | Loan Type |
|---|---|---|---|
| Open | $420,800 | New Conventional | |
| Previous Owner | $280,000 | New Conventional | |
| Previous Owner | $228,468 | New Conventional |
Property History
| Date | Event | Price | Change | Sq Ft Price |
|---|---|---|---|---|
| 09/03/2024 09/03/24 | Sold | $526,000 | +0.2% | $306 / Sq Ft |
| 08/02/2024 08/02/24 | Pending | -- | -- | -- |
| 07/29/2024 07/29/24 | Price Changed | $525,000 | -4.4% | $305 / Sq Ft |
| 07/23/2024 07/23/24 | Price Changed | $549,000 | -3.5% | $319 / Sq Ft |
| 07/16/2024 07/16/24 | Price Changed | $569,000 | 0.0% | $331 / Sq Ft |
| 07/16/2024 07/16/24 | For Sale | $569,000 | +3.6% | $331 / Sq Ft |
| 07/02/2024 07/02/24 | Off Market | $549,000 | -- | -- |
| 06/30/2024 06/30/24 | For Sale | $549,000 | +46.4% | $319 / Sq Ft |
| 06/30/2016 06/30/16 | Sold | $374,900 | 0.0% | $218 / Sq Ft |
| 05/31/2016 05/31/16 | Pending | -- | -- | -- |
| 05/25/2016 05/25/16 | For Sale | $374,900 | -- | $218 / Sq Ft |
Tax History Compared to Growth
Tax History
| Year | Tax Paid | Tax Assessment Tax Assessment Total Assessment is a certain percentage of the fair market value that is determined by local assessors to be the total taxable value of land and additions on the property. | Land | Improvement |
|---|---|---|---|---|
| 2024 | $5,800 | $500,610 | $165,000 | $335,610 |
| 2023 | $5,404 | $478,830 | $150,000 | $328,830 |
| 2022 | $5,074 | $443,730 | $130,000 | $313,730 |
| 2021 | $4,760 | $405,610 | $115,000 | $290,610 |
| 2020 | $4,559 | $385,220 | $110,000 | $275,220 |
| 2019 | $4,354 | $367,920 | $95,000 | $272,920 |
| 2018 | $4,041 | $351,380 | $95,000 | $256,380 |
| 2017 | $4,080 | $351,380 | $95,000 | $256,380 |
| 2016 | $3,892 | $335,940 | $90,000 | $245,940 |
| 2015 | $3,749 | $335,940 | $90,000 | $245,940 |
| 2014 | $3,347 | $300,560 | $80,000 | $220,560 |
Agents Affiliated with this Home
-

Seller's Agent in 2024
Lisa Barber
Samson Properties
(571) 329-1581
1 in this area
40 Total Sales
-

Buyer's Agent in 2024
Homayoun Nouri
BNI Realty
(703) 627-6285
7 in this area
106 Total Sales
-

Seller's Agent in 2016
Jennifer Young
Keller Williams Realty
(703) 674-1777
7 in this area
1,699 Total Sales
-

Buyer's Agent in 2016
Kristin Stone
Samson Properties
(703) 408-3388
21 Total Sales
Map
Source: Bright MLS
MLS Number: 1001978389
APN: 0894-18-0012
- 7578 Glen Pointe Ct
- 8160 Ridge Creek Way
- 7942 Bentley Village Dr Unit 33A
- 7918 Bentley Village Dr Unit 14A
- 7233 Jillspring Ct Unit 18C
- 8153 Ships Curve Ln
- 8110 Squirrel Run Rd
- 0 Edge Creek Ln
- 8037 Tanworth Ct
- 7567 Cloud Ct
- 8104 Chars Landing Ct
- 7225 Kousa Ln
- 7267 Olde Lantern Way
- 8307 Southstream Run
- 7737 Middle Valley Dr
- 8692 Young Ct
- 7817 Harrowgate Cir Unit C
- 8695 Young Ct
- 7880 Rolling Woods Ct Unit 204
- 7880 Rolling Woods Ct Unit 104
