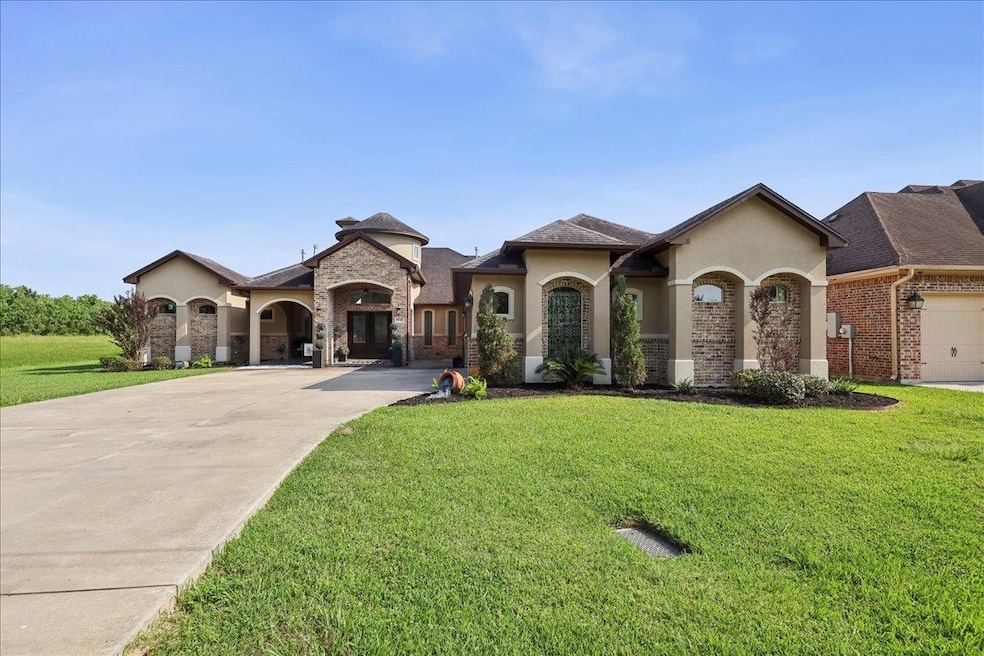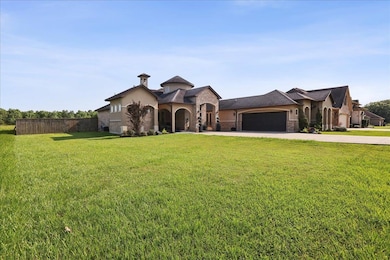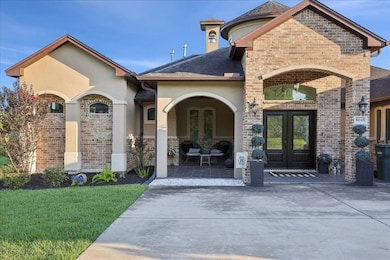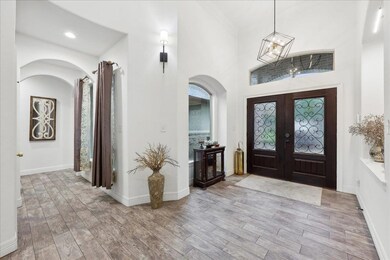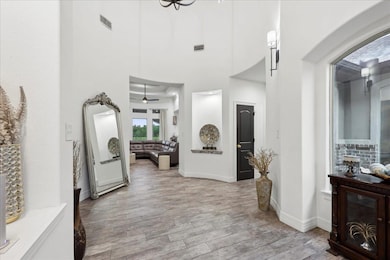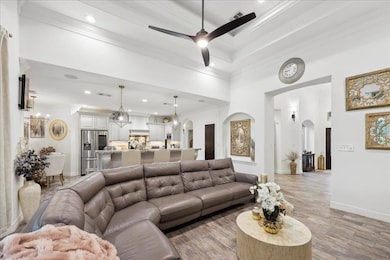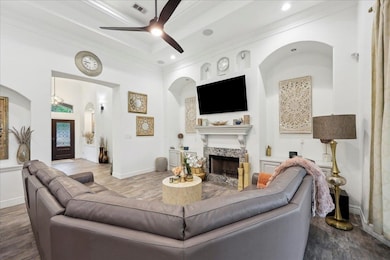
8045 Pevitot St Beaumont, TX 77707
Willow Creek NeighborhoodEstimated payment $3,159/month
Highlights
- Heated In Ground Pool
- Covered patio or porch
- 2 Car Attached Garage
- Quartz Countertops
- Formal Dining Room
- Double Pane Windows
About This Home
Welcome to 8045 Pevitot. This 3/3/2 is a must see complete with all the bells and whistles and NO BACK NEIGHBORS! The entry greets you featuring a grand 20 foot rotunda ceiling. The great room and kitchen flow seamlessly perfect for entertaining. The kitchen is a chef’s dream complete with double island perfect for prepping or staging your holiday dinners. The oversized bonus room can serve as an office or theater room. Retire into the primary retreat which features a double sides fireplace which connects to the primary bath. Enjoy your outdoor living space year round with a heated pool and tiered jacuzzi which can all be controlled all from your smartphone! The 7 ft long custom fire pit is great for sipping wine with friends or roasting smores with the family. The outdoor kitchen and dual zone surround sound system complete the space. Lets schedule your showing today!
Home Details
Home Type
- Single Family
Est. Annual Taxes
- $7,384
Year Built
- 2016
Lot Details
- Wrought Iron Fence
- Wood Fence
Parking
- 2 Car Attached Garage
Home Design
- Brick or Stone Veneer
- Slab Foundation
- Composition Shingle Roof
Interior Spaces
- 2,547 Sq Ft Home
- 1-Story Property
- Bookcases
- Sheet Rock Walls or Ceilings
- Ceiling Fan
- Wood Burning Fireplace
- Double Pane Windows
- Blinds
- Entryway
- Living Room
- Formal Dining Room
- Inside Utility
Kitchen
- Breakfast Bar
- Free-Standing Range
- Microwave
- Dishwasher
- Kitchen Island
- Quartz Countertops
- Disposal
Flooring
- Carpet
- Tile
Bedrooms and Bathrooms
- 3 Bedrooms
- Split Bedroom Floorplan
- 3 Full Bathrooms
Home Security
- Home Security System
- Fire and Smoke Detector
Pool
- Heated In Ground Pool
- Spa
- Pool Deck
Outdoor Features
- Covered patio or porch
- Exterior Lighting
- Rain Gutters
Utilities
- Central Heating and Cooling System
- Vented Exhaust Fan
- Internet Available
- Cable TV Available
Map
Home Values in the Area
Average Home Value in this Area
Tax History
| Year | Tax Paid | Tax Assessment Tax Assessment Total Assessment is a certain percentage of the fair market value that is determined by local assessors to be the total taxable value of land and additions on the property. | Land | Improvement |
|---|---|---|---|---|
| 2023 | $7,384 | $363,362 | $0 | $0 |
| 2022 | $8,362 | $319,965 | $16,905 | $303,060 |
| 2021 | $8,465 | $318,202 | $16,915 | $301,287 |
| 2020 | $6,946 | $283,446 | $16,915 | $266,531 |
| 2019 | $7,571 | $270,750 | $16,920 | $253,830 |
| 2018 | $6,819 | $270,750 | $16,920 | $253,830 |
| 2017 | $4,650 | $169,230 | $16,920 | $152,310 |
| 2016 | $465 | $16,920 | $16,920 | $0 |
| 2015 | $464 | $16,920 | $16,920 | $0 |
| 2014 | $464 | $16,920 | $16,920 | $0 |
Property History
| Date | Event | Price | Change | Sq Ft Price |
|---|---|---|---|---|
| 06/06/2025 06/06/25 | For Sale | $455,000 | -- | $179 / Sq Ft |
Purchase History
| Date | Type | Sale Price | Title Company |
|---|---|---|---|
| Warranty Deed | -- | None Available | |
| Vendors Lien | -- | Capital Title |
Mortgage History
| Date | Status | Loan Amount | Loan Type |
|---|---|---|---|
| Open | $236,000 | Credit Line Revolving | |
| Previous Owner | $260,500 | New Conventional | |
| Previous Owner | $250,755 | Construction | |
| Previous Owner | $20,000 | New Conventional |
Similar Homes in the area
Source: Beaumont Board of REALTORS®
MLS Number: 258763
APN: 001205-000-000300-00000
- 000 Moore Dr Unit 2500 Blk S Major Dr
- 2695 Sandlin St
- 2570 Ember Ln
- 2660 Sandlin Rd
- 2945 Bonney Briar Place
- 8615 Washington Blvd
- 1755 Amelia St
- 8465 Frazier Dr
- 8535 Frazier Dr
- 0000 S Major Dr
- 7740 N Lakeside Dr
- 3435 Grey Hawk
- 7955 Farrah St
- 7940 Laurelwood St
- 7925 Farrah St
- 7705 Water Edge
- 7722 Pond Cir
- 7925 Sweetbay St
- 3635 Winged Foot Dr
- 3375 Pond Cir
