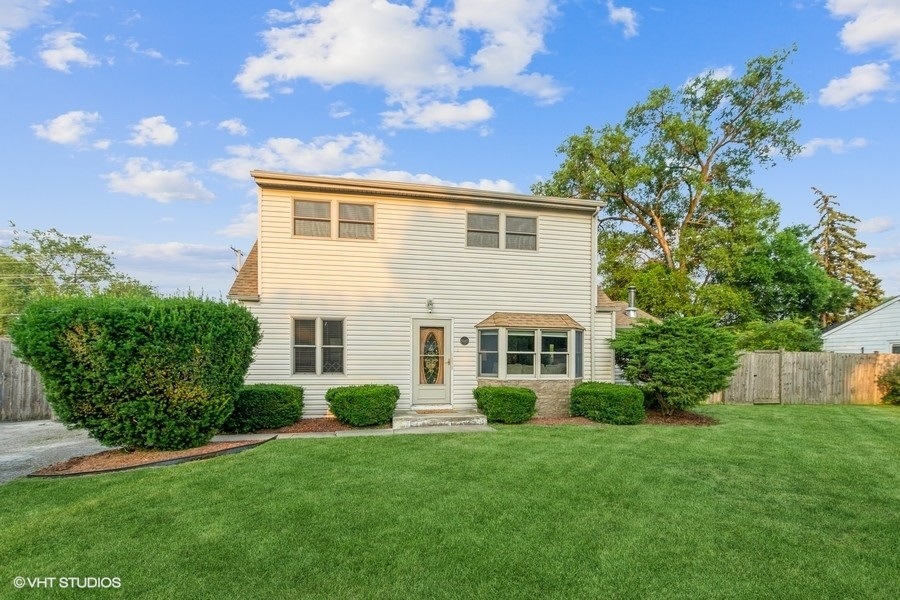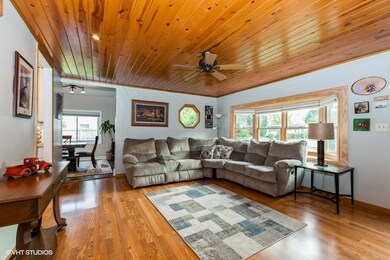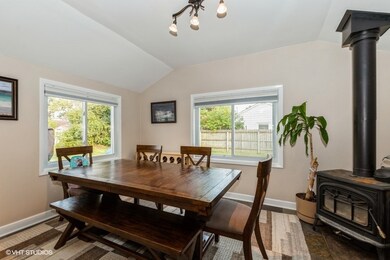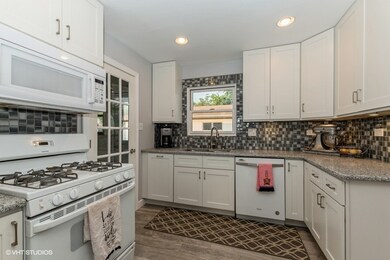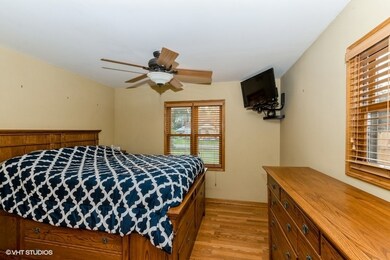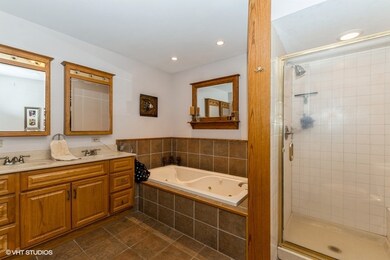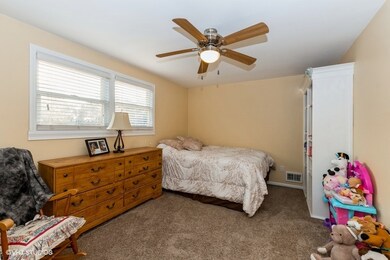
8045 S 84th Ct Justice, IL 60458
Estimated Value: $314,000 - $337,000
Highlights
- Home Office
- Formal Dining Room
- Forced Air Heating and Cooling System
- Argo Community High School Rated A-
- 2 Car Detached Garage
- 3-minute walk to Gottwald Memorial Park
About This Home
As of September 2021Welcome home! This 3 bedroom, 1.5 bath is calling your name. The bright living room with canned lights and lots of natural light is the perfect place to unwind and enjoy your favorite show or book. The master bedroom is on the main level. The dining room is spacious, right off the kitchen, with room for a big family dinner and also has a wood burning fireplace. New kitchen with quartz countertops. Two large bedrooms on the second level with a half bath. Head into the backyard and you'll see why the sellers don't want to leave. The private backyard is where everyone will want to be! From having their morning cup of coffee on the deck, to a dip in the hot tub after a long day, and topping off their night in the bar watching the games. If you are working from home these days, you can head out into the garage office and enjoy some peace and quiet. Every mans dream Man Cave is right here. The garage bar is heated and has plenty of natural light. New a/c, heat, hot water, sump pump and hot tub. If you love to entertain, this is the place for you!
Last Agent to Sell the Property
Coldwell Banker Real Estate Group License #475156534 Listed on: 07/23/2021

Home Details
Home Type
- Single Family
Est. Annual Taxes
- $5,226
Year Built
- Built in 1951
Lot Details
- 0.3 Acre Lot
- Lot Dimensions are 100x129
Parking
- 2 Car Detached Garage
- Driveway
- Parking Space is Owned
Home Design
- Asphalt Roof
- Vinyl Siding
Interior Spaces
- 1,624 Sq Ft Home
- 1.5-Story Property
- Formal Dining Room
- Home Office
- Crawl Space
Bedrooms and Bathrooms
- 3 Bedrooms
- 3 Potential Bedrooms
Schools
- Argo Community High School
Utilities
- Forced Air Heating and Cooling System
- Heating System Uses Natural Gas
- Lake Michigan Water
Ownership History
Purchase Details
Home Financials for this Owner
Home Financials are based on the most recent Mortgage that was taken out on this home.Purchase Details
Home Financials for this Owner
Home Financials are based on the most recent Mortgage that was taken out on this home.Purchase Details
Purchase Details
Similar Homes in the area
Home Values in the Area
Average Home Value in this Area
Purchase History
| Date | Buyer | Sale Price | Title Company |
|---|---|---|---|
| Cossyleon Daniel | $293,000 | Attorney | |
| Sawosko Leonard A | $124,000 | -- | |
| Nosek Joel | -- | -- |
Mortgage History
| Date | Status | Borrower | Loan Amount |
|---|---|---|---|
| Open | Cossyleon Daniel | $6,000 | |
| Open | Cossyleon Daniel | $287,693 | |
| Previous Owner | Sawosko Erika K | $132,000 | |
| Previous Owner | Sawosko Leonard A | $40,000 | |
| Previous Owner | Sawosko Leonard A | $25,000 | |
| Previous Owner | Sawosko Leonard A | $25,000 | |
| Previous Owner | Sawosko Leonard A | $143,115 | |
| Previous Owner | Sawosko Leonard A | $26,000 | |
| Previous Owner | Sawosko Leonard A | $123,722 |
Property History
| Date | Event | Price | Change | Sq Ft Price |
|---|---|---|---|---|
| 09/15/2021 09/15/21 | Sold | $293,000 | -0.7% | $180 / Sq Ft |
| 07/31/2021 07/31/21 | Pending | -- | -- | -- |
| 07/23/2021 07/23/21 | For Sale | $295,000 | -- | $182 / Sq Ft |
Tax History Compared to Growth
Tax History
| Year | Tax Paid | Tax Assessment Tax Assessment Total Assessment is a certain percentage of the fair market value that is determined by local assessors to be the total taxable value of land and additions on the property. | Land | Improvement |
|---|---|---|---|---|
| 2024 | $4,368 | $23,000 | $5,805 | $17,195 |
| 2023 | $4,368 | $23,000 | $5,805 | $17,195 |
| 2022 | $4,368 | $16,820 | $5,160 | $11,660 |
| 2021 | $4,183 | $16,819 | $5,160 | $11,659 |
| 2020 | $4,113 | $16,819 | $5,160 | $11,659 |
| 2019 | $5,226 | $19,177 | $4,837 | $14,340 |
| 2018 | $4,985 | $19,177 | $4,837 | $14,340 |
| 2017 | $4,978 | $19,177 | $4,837 | $14,340 |
| 2016 | $3,845 | $14,000 | $4,192 | $9,808 |
| 2015 | $3,720 | $14,000 | $4,192 | $9,808 |
| 2014 | $3,664 | $14,000 | $4,192 | $9,808 |
| 2013 | $3,888 | $15,819 | $4,192 | $11,627 |
Agents Affiliated with this Home
-
Jennifer Hennessy
J
Seller's Agent in 2021
Jennifer Hennessy
Coldwell Banker Real Estate Group
(708) 369-4897
1 in this area
30 Total Sales
-
Lorena Ramirez-Carrillo

Buyer's Agent in 2021
Lorena Ramirez-Carrillo
YUB Realty Inc
(844) 728-2692
4 in this area
521 Total Sales
Map
Source: Midwest Real Estate Data (MRED)
MLS Number: 11166753
APN: 18-35-110-005-0000
- 8024 S 84th Ave
- 8146 S 83rd Ct
- 8133 S 85th Ct
- 8349 W 82nd St
- 7330 S 86th Ave
- 7920 S 82nd Ave
- 8341 S 84th Ct
- 18 Lynn Ave
- 8462 S 83rd Ave
- 8808 Concord Ln Unit J
- 8039 W 83rd St
- 8140 W 84th Place
- 8566 S 83rd Ave
- 8519 S 82nd Ct
- 8300 S 79th Ct
- 8000 W 84th Place Unit 3SW
- 8543 S 83rd Ave
- 8564 S 83rd Ave
- 8947 W 83rd St
- 7824 W 80th St
- 8045 S 84th Ct
- 8035 S 84th Ct
- 8055 S 84th Ct
- 8044 S 84th Ave
- 8030 S 84th Ave
- 8054 S 84th Ave
- 8044 S 84th Ct
- 8025 S 84th Ct
- 8034 S 84th Ct
- 8058 S 84th Ct
- 8105 S 84th Ct
- 8024 S 84th Ct
- 8100 S 84th Ave
- 8014 S 84th Ave
- 8031 S 85th Ave
- 8108 S 84th Ct
- 8037 S 84th Ave
- 8031 S 84th Ave
- 8059 S 85th Ave
- 8045 S 84th Ave
