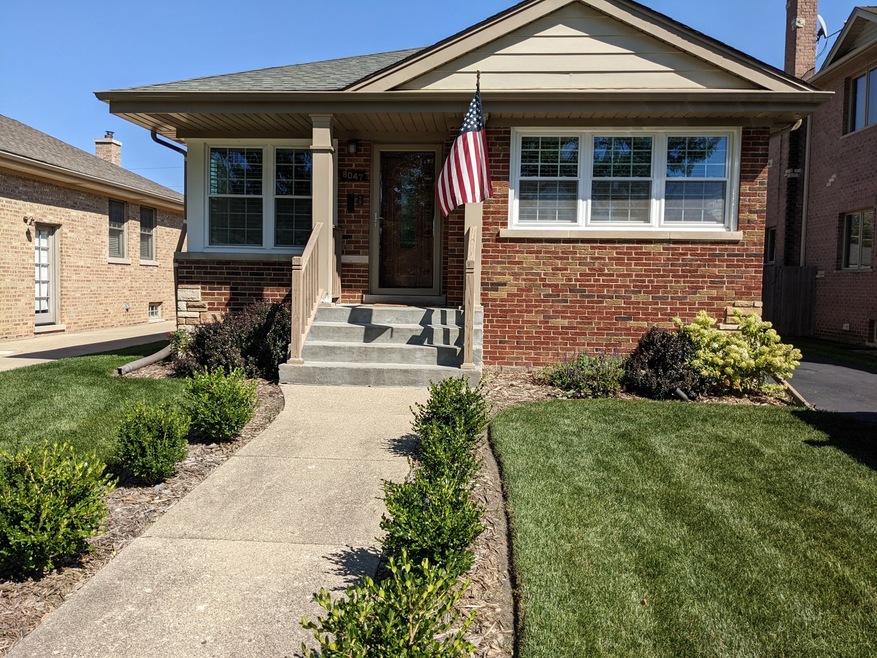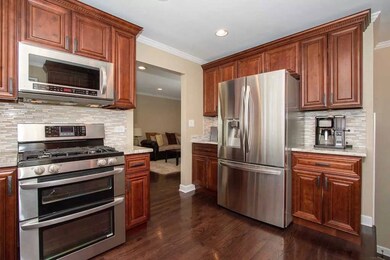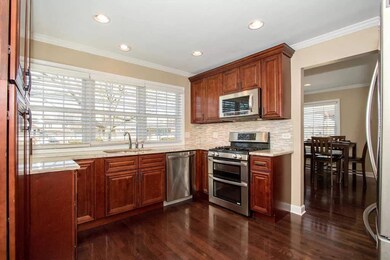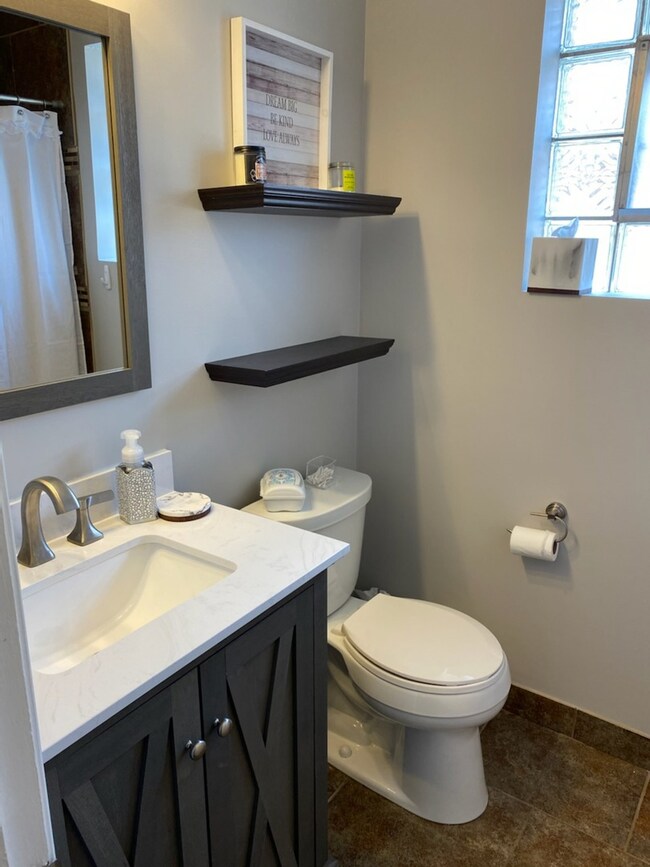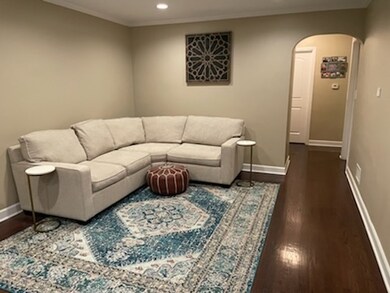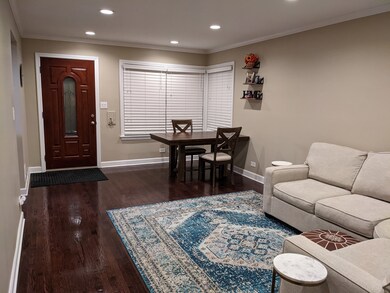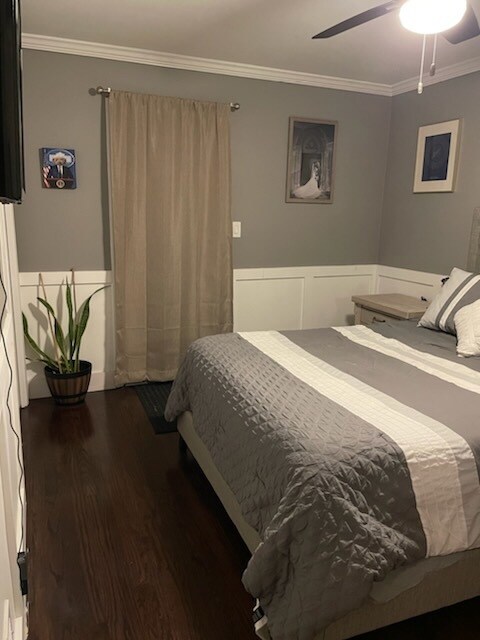
8047 N Wisner St Niles, IL 60714
Oakton Manor NeighborhoodHighlights
- Ranch Style House
- Wood Flooring
- 2 Car Detached Garage
- Eugene Field Elementary School Rated A-
- Stainless Steel Appliances
- Brick Porch or Patio
About This Home
As of April 2023Park Ridge Schools! This is a Must See! Deceiving from the outside, must see INSIDE! Beautifully updated kitchen with granite counter tops, updated cabinetry, and Stainless Steel appliances. Updated bathroom on main level with designer touches throughout. Hardwood floors throughout main level. Recent improvements include but are not limited hot water tank, Sump pit and sump pump with battery backup, drain tile system, basement plumbing. Finished basement includes 4th bedroom/office, newer carpeting, dry bar, and updated bathroom (shower, tile and vanity). Step out to the backyard to brick paver patio with retaining wall! Near schools, shopping and restaurants. HURRY!
Last Agent to Sell the Property
Master Key Realty Inc. License #471005022 Listed on: 02/10/2023
Last Buyer's Agent
@properties Christie's International Real Estate License #475134005

Home Details
Home Type
- Single Family
Est. Annual Taxes
- $7,032
Year Built
- Built in 1955 | Remodeled in 2014
Lot Details
- 5,040 Sq Ft Lot
- Lot Dimensions are 40 x 125
- Paved or Partially Paved Lot
Parking
- 2 Car Detached Garage
- Garage Transmitter
- Garage Door Opener
- Parking Included in Price
Home Design
- Ranch Style House
- Brick Exterior Construction
- Asphalt Roof
- Concrete Perimeter Foundation
Interior Spaces
- 1,012 Sq Ft Home
- Dry Bar
- Ceiling Fan
- Family Room
- Combination Dining and Living Room
- Storage Room
- Wood Flooring
- Storm Screens
Kitchen
- Range
- Microwave
- Dishwasher
- Stainless Steel Appliances
- Disposal
Bedrooms and Bathrooms
- 3 Bedrooms
- 4 Potential Bedrooms
- Bathroom on Main Level
- 2 Full Bathrooms
Laundry
- Laundry Room
- Dryer
- Washer
Finished Basement
- Basement Fills Entire Space Under The House
- Sump Pump
- Finished Basement Bathroom
Outdoor Features
- Brick Porch or Patio
Schools
- Eugene Field Elementary School
- Emerson Middle School
- Maine South High School
Utilities
- Forced Air Heating and Cooling System
- Heating System Uses Natural Gas
- Lake Michigan Water
Listing and Financial Details
- Homeowner Tax Exemptions
Ownership History
Purchase Details
Home Financials for this Owner
Home Financials are based on the most recent Mortgage that was taken out on this home.Purchase Details
Home Financials for this Owner
Home Financials are based on the most recent Mortgage that was taken out on this home.Purchase Details
Home Financials for this Owner
Home Financials are based on the most recent Mortgage that was taken out on this home.Purchase Details
Home Financials for this Owner
Home Financials are based on the most recent Mortgage that was taken out on this home.Purchase Details
Purchase Details
Similar Homes in the area
Home Values in the Area
Average Home Value in this Area
Purchase History
| Date | Type | Sale Price | Title Company |
|---|---|---|---|
| Warranty Deed | $415,000 | None Listed On Document | |
| Warranty Deed | $347,500 | Attorneys Ttl Guaranty Fund | |
| Warranty Deed | $285,000 | None Available | |
| Special Warranty Deed | -- | Ct | |
| Deed | $296,376 | None Available | |
| Interfamily Deed Transfer | -- | -- |
Mortgage History
| Date | Status | Loan Amount | Loan Type |
|---|---|---|---|
| Open | $332,000 | New Conventional | |
| Previous Owner | $268,000 | New Conventional | |
| Previous Owner | $277,680 | New Conventional | |
| Previous Owner | $256,500 | New Conventional | |
| Previous Owner | $109,600 | Unknown | |
| Previous Owner | $412,800 | Reverse Mortgage Home Equity Conversion Mortgage |
Property History
| Date | Event | Price | Change | Sq Ft Price |
|---|---|---|---|---|
| 04/20/2023 04/20/23 | Sold | $415,000 | -2.3% | $410 / Sq Ft |
| 02/14/2023 02/14/23 | Pending | -- | -- | -- |
| 02/10/2023 02/10/23 | For Sale | $424,900 | +22.4% | $420 / Sq Ft |
| 05/01/2019 05/01/19 | Sold | $347,100 | -3.6% | $343 / Sq Ft |
| 03/28/2019 03/28/19 | Pending | -- | -- | -- |
| 03/26/2019 03/26/19 | For Sale | $360,000 | +26.3% | $356 / Sq Ft |
| 11/16/2012 11/16/12 | Sold | $285,000 | -5.0% | $282 / Sq Ft |
| 10/08/2012 10/08/12 | Pending | -- | -- | -- |
| 10/03/2012 10/03/12 | For Sale | $299,900 | +118.9% | $296 / Sq Ft |
| 05/29/2012 05/29/12 | Sold | $137,000 | -14.5% | $136 / Sq Ft |
| 04/17/2012 04/17/12 | Pending | -- | -- | -- |
| 04/05/2012 04/05/12 | Price Changed | $160,200 | -10.0% | $159 / Sq Ft |
| 02/29/2012 02/29/12 | For Sale | $178,000 | -- | $177 / Sq Ft |
Tax History Compared to Growth
Tax History
| Year | Tax Paid | Tax Assessment Tax Assessment Total Assessment is a certain percentage of the fair market value that is determined by local assessors to be the total taxable value of land and additions on the property. | Land | Improvement |
|---|---|---|---|---|
| 2024 | $7,384 | $29,994 | $5,544 | $24,450 |
| 2023 | $7,732 | $29,994 | $5,544 | $24,450 |
| 2022 | $7,732 | $33,300 | $5,544 | $27,756 |
| 2021 | $7,031 | $26,313 | $3,906 | $22,407 |
| 2020 | $7,520 | $26,313 | $3,906 | $22,407 |
| 2019 | $6,576 | $29,237 | $3,906 | $25,331 |
| 2018 | $7,035 | $28,517 | $3,402 | $25,115 |
| 2017 | $6,980 | $28,517 | $3,402 | $25,115 |
| 2016 | $6,811 | $28,517 | $3,402 | $25,115 |
| 2015 | $6,999 | $26,847 | $2,898 | $23,949 |
| 2014 | $6,829 | $26,847 | $2,898 | $23,949 |
| 2013 | $6,628 | $26,847 | $2,898 | $23,949 |
Agents Affiliated with this Home
-
Marco DeBenedictis

Seller's Agent in 2023
Marco DeBenedictis
Master Key Realty Inc.
(708) 205-1970
1 in this area
59 Total Sales
-
Mary-Beth Balcarcel

Buyer's Agent in 2023
Mary-Beth Balcarcel
@ Properties
(847) 657-7000
1 in this area
73 Total Sales
-
Joseph Licari

Seller's Agent in 2019
Joseph Licari
Keller Williams Success Realty
(847) 344-1200
19 Total Sales
-
Mike Najarian

Seller's Agent in 2012
Mike Najarian
NCL Realty, INC.
(847) 401-3700
100 Total Sales
-
Arthur Cirignani

Seller's Agent in 2012
Arthur Cirignani
Chicago Realty Partners, Ltd
(312) 575-0100
190 Total Sales
-
Cheryl Bellavia

Buyer's Agent in 2012
Cheryl Bellavia
Baird & Warner
(773) 383-1595
135 Total Sales
Map
Source: Midwest Real Estate Data (MRED)
MLS Number: 11717074
APN: 09-24-318-051-0000
- 740 Wisner St
- 701 Oakton St
- 8209 N Oleander Ave
- 909 Oakton St
- 1001 Oakton St
- 8311 N Olcott Ave
- 1007 Austin Ave
- 1221 Beau Dr
- 7657 N Osceola Ave
- 1023 Rene Ct
- 7835 N Odell Ave
- 7415 W Main St
- 8142 N Chester Ave
- 8343 N Oketo Ave
- 7929 N Octavia Ave
- 230 Wisner St
- 8532 N Olcott Ave
- 229 East Ave
- 218 N Merrill St
- 8433 W Betty Terrace
