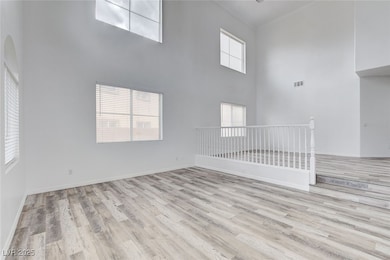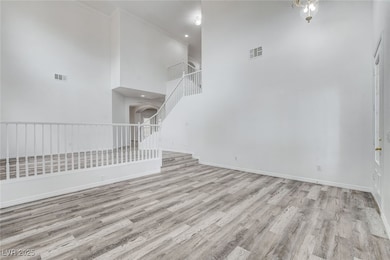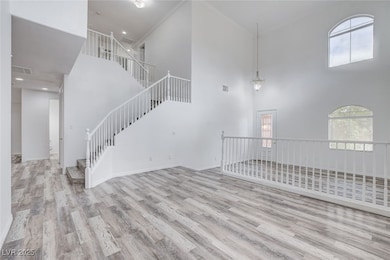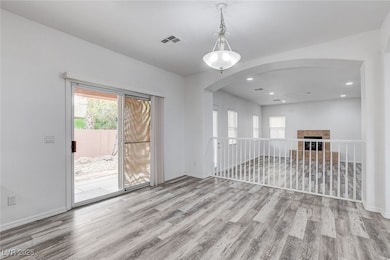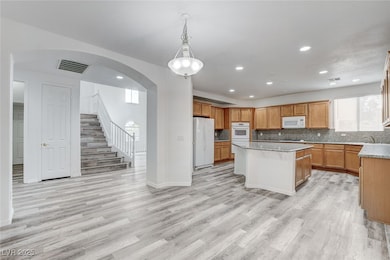8047 Villa Cano St Las Vegas, NV 89131
Tule Springs NeighborhoodEstimated payment $4,012/month
Highlights
- Gated Community
- Main Floor Bedroom
- Walk-In Pantry
- Thomas O'Roarke Elementary School Rated 10
- Covered Patio or Porch
- Double Oven
About This Home
This stunning home offers 5 spacious bedrooms, 3.5 bathrooms, and a generous loft perfect for family living or entertaining. The gourmet kitchen features a large island, granite countertops, cooktop, double ovens, walk-in pantry, and abundant cabinet space and refrigerator. A private downstairs bedroom with its own ensuite bath provides ideal guest or multigenerational living. Vinyl throughout and freshly painted. Upstairs, the expansive primary suite boasts a spa-like bathroom with a jetted soaking tub, dual vanities, and a large balcony your own peaceful retreat. Enjoy outdoor living year-round under the extended covered patio surrounded by a beautifully landscaped backyard. Located in a desirable gated community, this home is move-in ready and truly a must-see!
Listing Agent
Compass Realty & Management License #BS.0055657 Listed on: 10/13/2025

Home Details
Home Type
- Single Family
Est. Annual Taxes
- $2,873
Year Built
- Built in 2004
Lot Details
- 6,534 Sq Ft Lot
- North Facing Home
- Back Yard Fenced
- Block Wall Fence
- Drip System Landscaping
- Artificial Turf
HOA Fees
- $87 Monthly HOA Fees
Parking
- 3 Car Attached Garage
- Inside Entrance
- Garage Door Opener
Home Design
- Frame Construction
- Tile Roof
- Stucco
Interior Spaces
- 3,710 Sq Ft Home
- 2-Story Property
- Central Vacuum
- Gas Fireplace
- Blinds
- Solar Screens
- Family Room with Fireplace
- Luxury Vinyl Plank Tile Flooring
Kitchen
- Walk-In Pantry
- Double Oven
- Built-In Gas Oven
- Gas Cooktop
- Microwave
- Dishwasher
- Disposal
Bedrooms and Bathrooms
- 5 Bedrooms
- Main Floor Bedroom
- Soaking Tub
Laundry
- Laundry Room
- Laundry on main level
- Gas Dryer Hookup
Eco-Friendly Details
- Sprinkler System
Outdoor Features
- Balcony
- Covered Patio or Porch
Schools
- O' Roarke Elementary School
- Cadwallader Ralph Middle School
- Arbor View High School
Utilities
- Two cooling system units
- Central Heating and Cooling System
- Multiple Heating Units
- Heating System Uses Gas
- Underground Utilities
- Gas Water Heater
Community Details
Overview
- Association fees include management
- Stone Mountain Association, Phone Number (702) 737-8580
- Stone Mountain Unit 1 Subdivision
- The community has rules related to covenants, conditions, and restrictions
Security
- Gated Community
Map
Home Values in the Area
Average Home Value in this Area
Tax History
| Year | Tax Paid | Tax Assessment Tax Assessment Total Assessment is a certain percentage of the fair market value that is determined by local assessors to be the total taxable value of land and additions on the property. | Land | Improvement |
|---|---|---|---|---|
| 2025 | $4,668 | $231,852 | $53,200 | $178,652 |
| 2024 | $4,323 | $231,852 | $53,200 | $178,652 |
| 2023 | $4,323 | $222,053 | $53,200 | $168,853 |
| 2022 | $2,878 | $200,803 | $47,250 | $153,553 |
| 2021 | $3,706 | $170,163 | $41,300 | $128,863 |
| 2020 | $3,439 | $174,821 | $41,300 | $133,521 |
| 2019 | $3,223 | $143,263 | $30,800 | $112,463 |
| 2018 | $3,075 | $130,741 | $26,950 | $103,791 |
| 2017 | $4,316 | $131,665 | $24,150 | $107,515 |
| 2016 | $2,878 | $112,140 | $21,700 | $90,440 |
| 2015 | $2,873 | $87,616 | $16,100 | $71,516 |
| 2014 | $2,783 | $82,380 | $12,250 | $70,130 |
Property History
| Date | Event | Price | List to Sale | Price per Sq Ft |
|---|---|---|---|---|
| 10/13/2025 10/13/25 | For Sale | $698,000 | 0.0% | $188 / Sq Ft |
| 09/12/2023 09/12/23 | Rented | $3,200 | 0.0% | -- |
| 09/10/2023 09/10/23 | Under Contract | -- | -- | -- |
| 08/27/2023 08/27/23 | For Rent | $3,200 | -- | -- |
Purchase History
| Date | Type | Sale Price | Title Company |
|---|---|---|---|
| Bargain Sale Deed | $250,000 | Equity Title Of Nevada | |
| Interfamily Deed Transfer | -- | -- | |
| Bargain Sale Deed | $347,653 | Nevada Title Company |
Mortgage History
| Date | Status | Loan Amount | Loan Type |
|---|---|---|---|
| Previous Owner | $322,700 | Unknown |
Source: Las Vegas REALTORS®
MLS Number: 2727965
APN: 125-09-810-045
- 7728 Villa de La Paz Ave
- 7736 Villa Andrade Ave
- 7616 Yondering Ave
- 7919 Horn Tail Ct
- 7731 Villa Del Mar Ave Unit 4
- 7744 Orchard Wood Ct
- 7879 Villa Pintura Ave
- 7816 Esteem St Unit 6
- 7612 Certitude Ave
- 7820 Lonesome Harbor Ave Unit 2
- 7812 Red Leaf Dr
- 7816 Red Leaf Dr
- 7821 Red Leaf Dr
- 7808 License St
- 7912 Villa Salsa Ave
- 7916 Brent Leaf Ave
- 8301 Broad Peak Dr
- 7849 Russling Leaf Dr
- 7651 Man o War St
- 8226 Mount Logan Ct
- 7920 Hornbeam Ct
- 7604 Certitude Ave
- 7812 Picnic St
- 7621 Eminence Ct
- 7837 Evening Shadows Ave
- 7616 Picnic St
- 8133 Chestnut Hollow Ave
- 7132 Mercurio Ave
- 7916 Thorne Pine Ave
- 8160 Loma Del Ray St
- 7405 Painted Ridge St
- 7101 River Meadows Ave
- 8652 Deering Bay Dr
- 7545 Tumbling St
- 7220 Shallowford Ave
- 8307 Amtrak Express Ave
- 8311 Martinborough Ave
- 7221 Sandy Plains Ave
- 8340 Lambtin Quay Ave
- 8216 Romantic Sunset St

