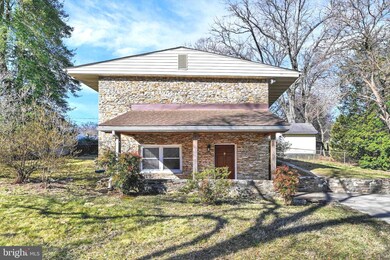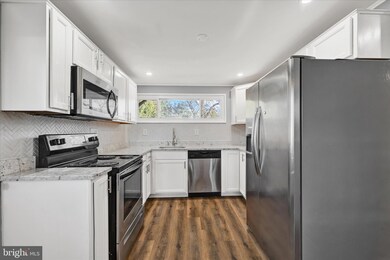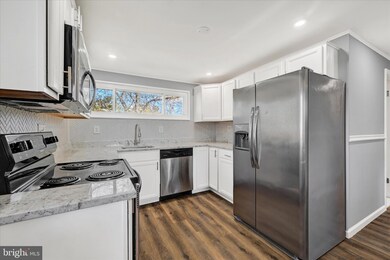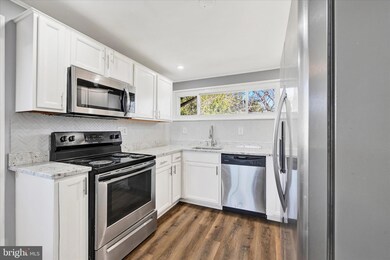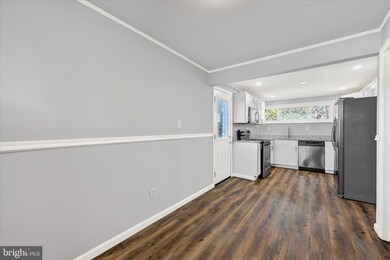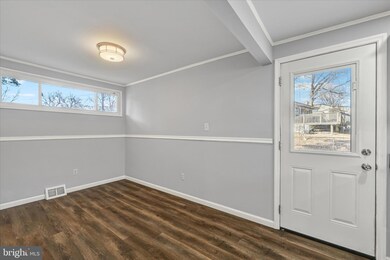
8048 Clark Station Rd Severn, MD 21144
Estimated payment $2,426/month
Highlights
- Traditional Floor Plan
- Bonus Room
- Upgraded Countertops
- Raised Ranch Architecture
- No HOA
- Porch
About This Home
Charming Raised Rancher with Expansive Yard & Prime Location! Welcome home to this delightful 3-bedroom, 1-bath raised rancher, perfectly positioned on a spacious lot with no neighbors directly across for added privacy. The updated kitchen is efficient and stylish. The renovated bathroom boasts a designer walk-in shower with gorgeous tile and glass doors, creating a spa-like retreat. The lower level offers versatility with an additional room—ideal for a home office, gym, or extra storage—plus an enclosed utility room with outdoor access. The home has been recently paint and features LVP in most rooms. The fully fenced rear yard is a dream for pets, giving Fido plenty of room to run and play! Enjoy ample parking with a driveway for 4+ vehicles and an unbeatable location—just 10 minutes to Fort Meade, 13 minutes to BWI, and 11 minutes to Costco and Arundel Mills’ shopping and dining. A perfect blend of space, privacy, and convenience—don’t miss out on this fantastic home!
Home Details
Home Type
- Single Family
Est. Annual Taxes
- $4,167
Year Built
- Built in 1952 | Remodeled in 2020
Lot Details
- 10,400 Sq Ft Lot
- Stone Retaining Walls
- Back Yard Fenced
- Property is in very good condition
- Property is zoned R5
Home Design
- Raised Ranch Architecture
- Permanent Foundation
- Architectural Shingle Roof
- Stone Siding
Interior Spaces
- 1,584 Sq Ft Home
- Property has 2 Levels
- Traditional Floor Plan
- Chair Railings
- Recessed Lighting
- Living Room
- Combination Kitchen and Dining Room
- Bonus Room
Kitchen
- Electric Oven or Range
- Built-In Microwave
- Dishwasher
- Upgraded Countertops
- Disposal
Flooring
- Carpet
- Ceramic Tile
- Luxury Vinyl Plank Tile
Bedrooms and Bathrooms
- 3 Main Level Bedrooms
- 1 Full Bathroom
- Walk-in Shower
Laundry
- Laundry Room
- Dryer
- Washer
Finished Basement
- Heated Basement
- Walk-Out Basement
- Connecting Stairway
- Front Basement Entry
- Laundry in Basement
- Natural lighting in basement
Parking
- 4 Parking Spaces
- 4 Driveway Spaces
- Off-Street Parking
Outdoor Features
- Patio
- Shed
- Porch
Schools
- Ridgeway Elementary School
- Old Mill Middle South
- Old Mill High School
Utilities
- Central Air
- Heat Pump System
- Vented Exhaust Fan
- Electric Water Heater
Community Details
- No Home Owners Association
- Cedarhurst Subdivision
Listing and Financial Details
- Tax Lot 42
- Assessor Parcel Number 020415401266130
Map
Home Values in the Area
Average Home Value in this Area
Tax History
| Year | Tax Paid | Tax Assessment Tax Assessment Total Assessment is a certain percentage of the fair market value that is determined by local assessors to be the total taxable value of land and additions on the property. | Land | Improvement |
|---|---|---|---|---|
| 2024 | $4,289 | $345,833 | $0 | $0 |
| 2023 | $3,904 | $314,167 | $0 | $0 |
| 2022 | $3,382 | $282,500 | $146,200 | $136,300 |
| 2021 | $6,738 | $281,200 | $0 | $0 |
| 2020 | $3,315 | $279,900 | $0 | $0 |
| 2019 | $6,514 | $278,600 | $146,200 | $132,400 |
| 2018 | $2,815 | $277,600 | $0 | $0 |
| 2017 | $3,213 | $276,600 | $0 | $0 |
| 2016 | -- | $275,600 | $0 | $0 |
| 2015 | -- | $271,533 | $0 | $0 |
| 2014 | -- | $267,467 | $0 | $0 |
Property History
| Date | Event | Price | Change | Sq Ft Price |
|---|---|---|---|---|
| 03/16/2025 03/16/25 | Pending | -- | -- | -- |
| 03/12/2025 03/12/25 | For Sale | $375,000 | +33.9% | $237 / Sq Ft |
| 12/21/2020 12/21/20 | Sold | $280,000 | -6.4% | $136 / Sq Ft |
| 11/21/2020 11/21/20 | Pending | -- | -- | -- |
| 11/10/2020 11/10/20 | Price Changed | $299,000 | -0.3% | $145 / Sq Ft |
| 10/24/2020 10/24/20 | For Sale | $299,900 | -- | $145 / Sq Ft |
Deed History
| Date | Type | Sale Price | Title Company |
|---|---|---|---|
| Deed | $280,000 | Jdm Title Llc | |
| Deed | $230,000 | -- | |
| Deed | $230,000 | -- | |
| Deed | $118,000 | -- | |
| Deed | $94,900 | -- |
Mortgage History
| Date | Status | Loan Amount | Loan Type |
|---|---|---|---|
| Previous Owner | $224,000 | New Conventional | |
| Previous Owner | $230,000 | Purchase Money Mortgage | |
| Previous Owner | $230,000 | Purchase Money Mortgage | |
| Previous Owner | $97,100 | No Value Available | |
| Closed | -- | No Value Available |
Similar Homes in the area
Source: Bright MLS
MLS Number: MDAA2108460
APN: 04-154-01266130
- 1409 Harvey Ave
- 8194 Cotton Mill Ct
- 1358 Raleigh Dr
- 1608 Coolidge Ave
- 1503 Lincoln Blvd
- 1464 Georgia Ave
- 8289 Wb And a Rd
- 8245 Lexington Dr
- 1457 Maryland Ave
- 8509 Lexington Dr
- 1361 Ava Rd
- 1167 Delmont Rd
- 1518 Monard Ave
- 7959 #12 Telegraph Rd Unit 12
- 7959 39 Telegraph Rd Unit 39
- 7959 Telegraph Rd Unit 152
- 8320 Calm Stream Bend
- 8054 Fair Breeze Dr
- 7616 W B & A Rd
- 8212 Running Spring Cir

