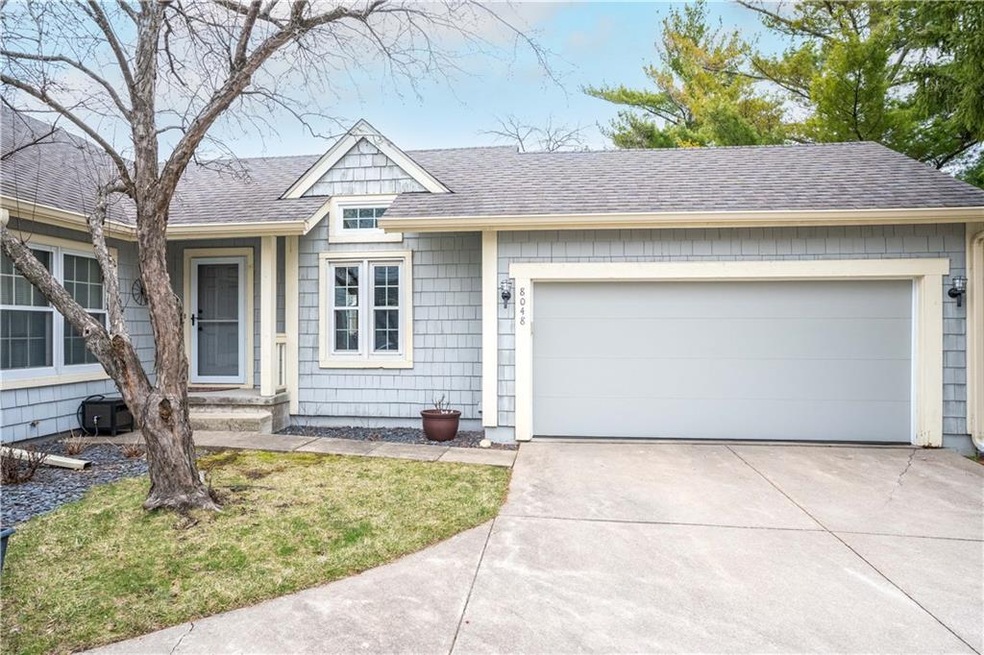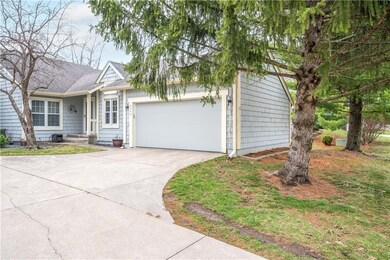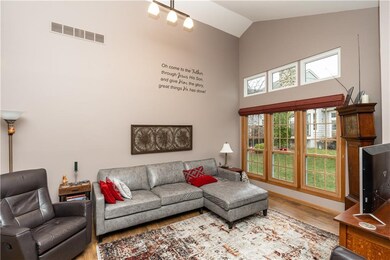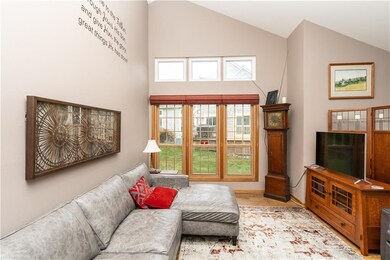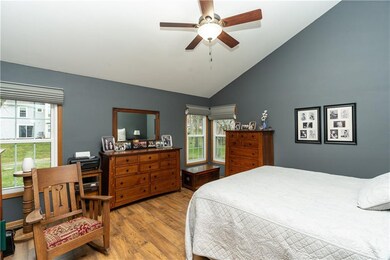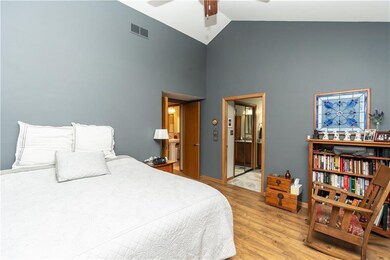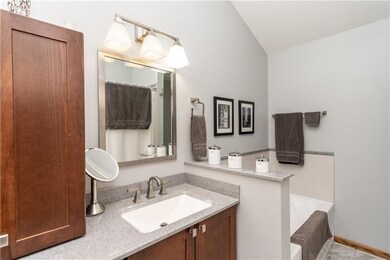
8048 Cobblestone Rd Urbandale, IA 50322
Highlights
- Ranch Style House
- Eat-In Kitchen
- Forced Air Heating and Cooling System
- Valley High School Rated A
- Home Security System
- Family Room
About This Home
As of May 2021A must see! Extremely well maintained and updated Cobblestone townhome. Walk into the family room with vaulted ceilings and large windows that let in tons of natural light. The kitchen has tons of cabinet space and the dining area lets out to a deck that's perfect for entertaining. The master bedroom features vaulted ceilings and a large walk-in closet. The master bath includes a dual sink vanity and soaking tub. Updates include renovated master bathroom, new flooring throughout, freshly painted, kitchen cabinets refaced, new patio slider, new windows in kitchen and master bedroom, and new water heater. The spacious basement has lots of potential. Centrally located in a highly desirable neighborhood, near shops, restaurants, parks, etc. Absolute move-in condition, don't miss out!
Last Buyer's Agent
Paul Barrows
Fathom Realty
Townhouse Details
Home Type
- Townhome
Est. Annual Taxes
- $3,462
Year Built
- Built in 1984
Lot Details
- 7,577 Sq Ft Lot
HOA Fees
- $225 Monthly HOA Fees
Home Design
- Ranch Style House
- Block Foundation
- Asphalt Shingled Roof
- Wood Siding
Interior Spaces
- 1,255 Sq Ft Home
- Drapes & Rods
- Family Room
- Dining Area
- Home Security System
- Unfinished Basement
Kitchen
- Eat-In Kitchen
- Stove
- Dishwasher
Flooring
- Carpet
- Vinyl
Bedrooms and Bathrooms
- 2 Main Level Bedrooms
- 2 Full Bathrooms
Laundry
- Laundry on main level
- Dryer
- Washer
Parking
- 2 Car Attached Garage
- Driveway
Utilities
- Forced Air Heating and Cooling System
- Cable TV Available
Listing and Financial Details
- Assessor Parcel Number 31200559328000
Community Details
Overview
- Bergankdv, Ltd Association, Phone Number (515) 727-5700
Recreation
- Snow Removal
Security
- Fire and Smoke Detector
Ownership History
Purchase Details
Purchase Details
Home Financials for this Owner
Home Financials are based on the most recent Mortgage that was taken out on this home.Purchase Details
Home Financials for this Owner
Home Financials are based on the most recent Mortgage that was taken out on this home.Purchase Details
Home Financials for this Owner
Home Financials are based on the most recent Mortgage that was taken out on this home.Purchase Details
Home Financials for this Owner
Home Financials are based on the most recent Mortgage that was taken out on this home.Similar Homes in Urbandale, IA
Home Values in the Area
Average Home Value in this Area
Purchase History
| Date | Type | Sale Price | Title Company |
|---|---|---|---|
| Quit Claim Deed | -- | Riemenschneider & Rittgers Plc | |
| Interfamily Deed Transfer | -- | None Available | |
| Warranty Deed | $231,000 | None Available | |
| Warranty Deed | $165,000 | None Available | |
| Warranty Deed | $149,500 | None Available |
Mortgage History
| Date | Status | Loan Amount | Loan Type |
|---|---|---|---|
| Previous Owner | $184,736 | New Conventional | |
| Previous Owner | $24,750 | New Conventional | |
| Previous Owner | $132,000 | Purchase Money Mortgage | |
| Previous Owner | $119,920 | New Conventional |
Property History
| Date | Event | Price | Change | Sq Ft Price |
|---|---|---|---|---|
| 05/03/2021 05/03/21 | Sold | $230,920 | -1.7% | $184 / Sq Ft |
| 05/03/2021 05/03/21 | Pending | -- | -- | -- |
| 03/25/2021 03/25/21 | For Sale | $235,000 | +42.4% | $187 / Sq Ft |
| 09/30/2015 09/30/15 | Sold | $165,000 | -2.9% | $131 / Sq Ft |
| 08/31/2015 08/31/15 | Pending | -- | -- | -- |
| 06/19/2015 06/19/15 | For Sale | $170,000 | -- | $135 / Sq Ft |
Tax History Compared to Growth
Tax History
| Year | Tax Paid | Tax Assessment Tax Assessment Total Assessment is a certain percentage of the fair market value that is determined by local assessors to be the total taxable value of land and additions on the property. | Land | Improvement |
|---|---|---|---|---|
| 2024 | $2,972 | $209,700 | $27,800 | $181,900 |
| 2023 | $3,390 | $209,700 | $27,800 | $181,900 |
| 2022 | $3,350 | $189,100 | $26,600 | $162,500 |
| 2021 | $3,260 | $189,100 | $26,600 | $162,500 |
| 2020 | $3,210 | $174,800 | $26,000 | $148,800 |
| 2019 | $3,082 | $174,800 | $26,000 | $148,800 |
| 2018 | $2,968 | $160,700 | $25,400 | $135,300 |
| 2017 | $2,786 | $160,700 | $25,400 | $135,300 |
| 2016 | $2,650 | $147,900 | $25,000 | $122,900 |
| 2015 | $2,650 | $147,900 | $25,000 | $122,900 |
| 2014 | $2,778 | $153,200 | $28,300 | $124,900 |
Agents Affiliated with this Home
-
Kyle Clarkson

Seller's Agent in 2021
Kyle Clarkson
LPT Realty, LLC
(515) 554-2249
36 in this area
695 Total Sales
-
P
Buyer's Agent in 2021
Paul Barrows
Fathom Realty
-
Robin Polder

Seller's Agent in 2015
Robin Polder
RE/MAX
1 in this area
16 Total Sales
-
Michelle Polder

Seller Co-Listing Agent in 2015
Michelle Polder
RE/MAX
(515) 306-0724
10 in this area
100 Total Sales
-
Shane Torres

Buyer's Agent in 2015
Shane Torres
RE/MAX
(515) 984-0222
18 in this area
642 Total Sales
Map
Source: Des Moines Area Association of REALTORS®
MLS Number: 625025
APN: 312-00559328000
- 8073 Cobblestone Rd
- 8037 Cobblestone Ct
- 2405 81st Cir
- 2648 82nd St
- 8114 Cobblestone Ct
- 2651 82nd St
- 8001 Sheridan Dr
- 8115 Cobblestone Ct
- 2800 Claiborne Cir
- 7805 Marilyn Dr
- 2909 78th St
- 1809 79th St
- 1808 80th St
- 8144 Dellwood Dr
- 8142 Dellwood Dr Unit 8142
- 8178 Dellwood Dr Unit 8178
- 8176 Dellwood Dr Unit 8176
- 7422 Oak Brook Dr
- 8104 Dellwood Dr Unit 8104
- 2433 Patricia Dr Unit 24
