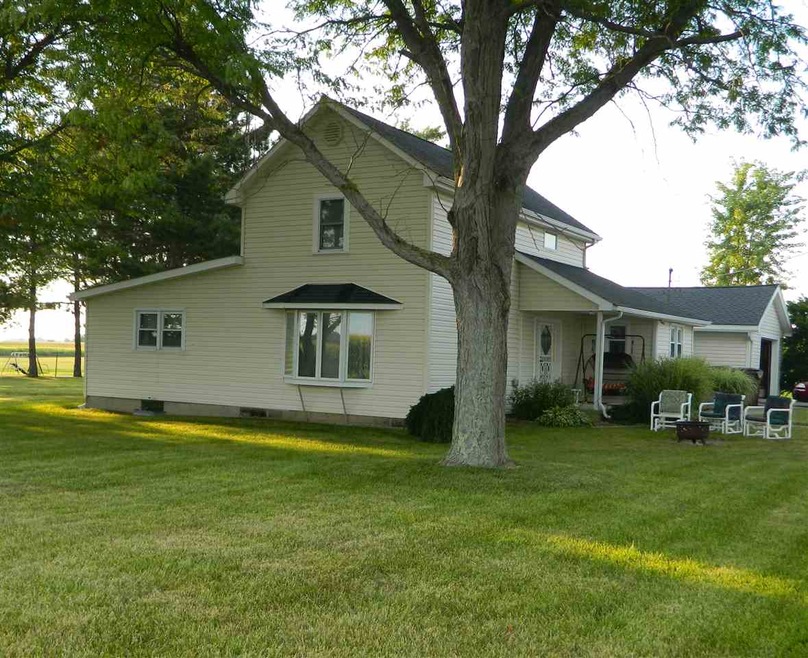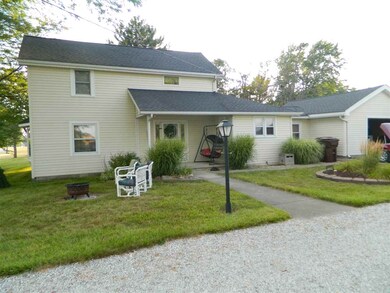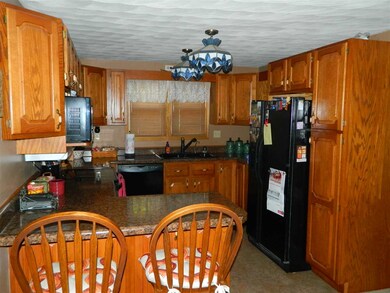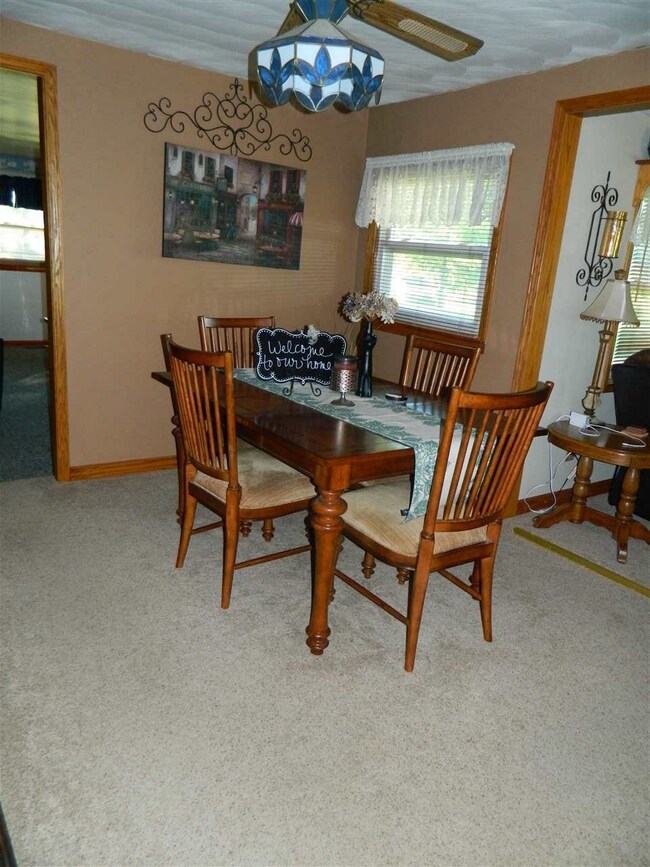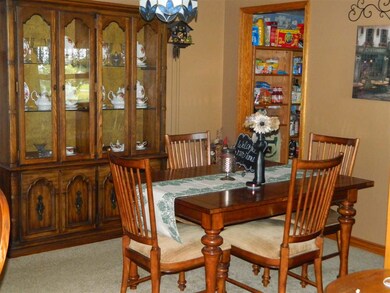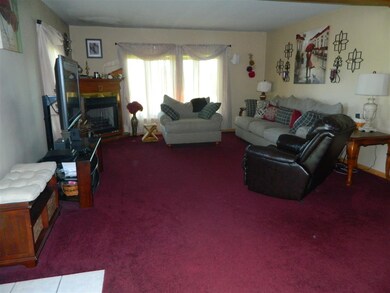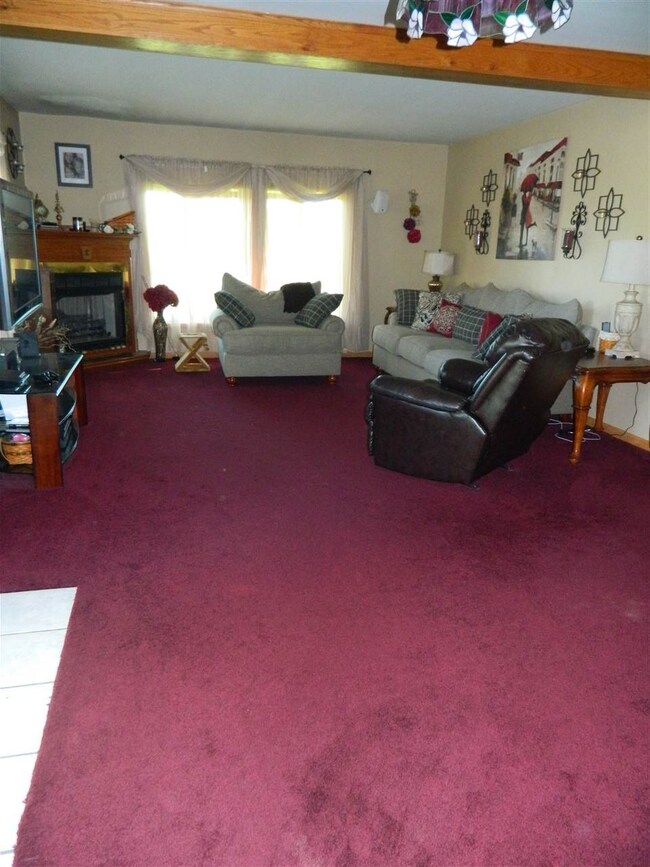8048 E 100 N Greentown, IN 46936
Estimated Value: $242,000 - $292,000
4
Beds
2
Baths
1,968
Sq Ft
$136/Sq Ft
Est. Value
Highlights
- 1 Car Attached Garage
- Bathtub with Shower
- Attic Fan
- Eat-In Kitchen
- En-Suite Primary Bedroom
- Forced Air Heating and Cooling System
About This Home
As of April 2017Don't miss this 4 BDRM home nestled on 2.5 acres in Eastern Schools. Detached 30 x 40 pole building with electric and concrete floors. Newer siding, newer gutters, newer water heater, kinetico softener and reverse osmosis filtration system, , Moen faucets w/ lifetime warranty. Recently updated eat-in kitchen with newer appliances and countertops. Some newer carpet, most of the windows are replacements, and very well maintained. A/C works upstairs but supplement w/window units. Septic pumped this spring.
Home Details
Home Type
- Single Family
Est. Annual Taxes
- $866
Year Built
- Built in 1880
Lot Details
- 2.5 Acre Lot
- Lot Dimensions are 330 x 330
- Rural Setting
- Level Lot
Parking
- 1 Car Attached Garage
- Garage Door Opener
- Driveway
Home Design
- Vinyl Construction Material
Interior Spaces
- 1,968 Sq Ft Home
- 2-Story Property
- Ceiling Fan
- Gas Log Fireplace
- Living Room with Fireplace
- Attic Fan
- Eat-In Kitchen
- Laundry on main level
Flooring
- Carpet
- Laminate
Bedrooms and Bathrooms
- 4 Bedrooms
- En-Suite Primary Bedroom
- 2 Full Bathrooms
- Bathtub with Shower
Basement
- Sump Pump
- Basement Cellar
- Crawl Space
Home Security
- Carbon Monoxide Detectors
- Fire and Smoke Detector
Utilities
- Forced Air Heating and Cooling System
- Heating System Uses Gas
- Private Company Owned Well
- Well
- Septic System
Listing and Financial Details
- Assessor Parcel Number 34-05-28-300-016.000-011
Ownership History
Date
Name
Owned For
Owner Type
Purchase Details
Closed on
May 6, 2020
Sold by
Crane Sandra D and Crane Sandra J
Bought by
Brumbaugh Chase and Brumbaugh Julianna R
Current Estimated Value
Purchase Details
Closed on
Jun 27, 2019
Sold by
Crane Michael D and Crane Sandra J
Bought by
Crane Sandra D
Purchase Details
Listed on
Aug 17, 2016
Closed on
Apr 14, 2017
Sold by
Townsend
Bought by
Mobility Weichert Workforce
List Price
$148,500
Sold Price
$144,000
Premium/Discount to List
-$4,500
-3.03%
Home Financials for this Owner
Home Financials are based on the most recent Mortgage that was taken out on this home.
Avg. Annual Appreciation
7.28%
Create a Home Valuation Report for This Property
The Home Valuation Report is an in-depth analysis detailing your home's value as well as a comparison with similar homes in the area
Purchase History
| Date | Buyer | Sale Price | Title Company |
|---|---|---|---|
| Brumbaugh Chase | -- | None Listed On Document | |
| Crane Sandra D | -- | King Corbin K | |
| Mobility Weichert Workforce | $145,000 | -- | |
| Crane H | $144,000 | -- |
Source: Public Records
Property History
| Date | Event | Price | List to Sale | Price per Sq Ft |
|---|---|---|---|---|
| 04/14/2017 04/14/17 | Sold | $144,000 | -3.0% | $73 / Sq Ft |
| 02/03/2017 02/03/17 | Pending | -- | -- | -- |
| 08/17/2016 08/17/16 | For Sale | $148,500 | -- | $75 / Sq Ft |
Source: Indiana Regional MLS
Tax History
| Year | Tax Paid | Tax Assessment Tax Assessment Total Assessment is a certain percentage of the fair market value that is determined by local assessors to be the total taxable value of land and additions on the property. | Land | Improvement |
|---|---|---|---|---|
| 2025 | $1,340 | $178,800 | $37,900 | $140,900 |
| 2024 | $1,288 | $180,300 | $37,900 | $142,400 |
| 2022 | $1,498 | $153,900 | $37,900 | $116,000 |
| 2021 | $1,297 | $139,700 | $34,400 | $105,300 |
| 2020 | $2,598 | $126,900 | $34,400 | $92,500 |
| 2019 | $2,503 | $126,900 | $34,400 | $92,500 |
| 2018 | $2,506 | $120,000 | $34,400 | $85,600 |
| 2017 | $891 | $110,800 | $29,500 | $81,300 |
| 2016 | $866 | $106,300 | $29,500 | $76,800 |
| 2014 | $670 | $91,500 | $29,500 | $62,000 |
| 2013 | $730 | $95,400 | $29,500 | $65,900 |
Source: Public Records
Map
Source: Indiana Regional MLS
MLS Number: 201638512
APN: 34-05-28-300-016.000-011
Nearby Homes
- 228 E Railroad St
- 218 N Howard St
- 219 E Grant St
- 529 Uncle Tom St
- 6936 Cassell Dr
- 524 E Grant St
- 533 E Main St
- 317 Harrison Ct
- 329 E Lincoln St
- 718 E Walnut St
- 506 S Harrison St
- 9095 E 00 Ns
- 1009 Eastcrest Dr
- 36 Timberly Dr
- 11766 E 100 N
- 6633 E 400 S
- 1263 N 1350 E
- 1133 S 300 E
- 3948 S 1100 E
- 10955 E 400 S
Your Personal Tour Guide
Ask me questions while you tour the home.
