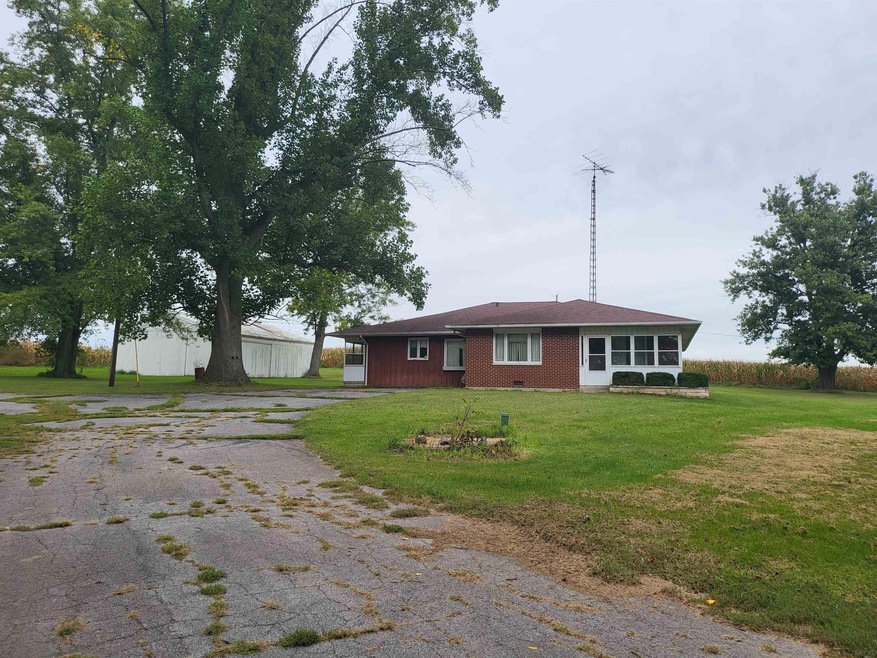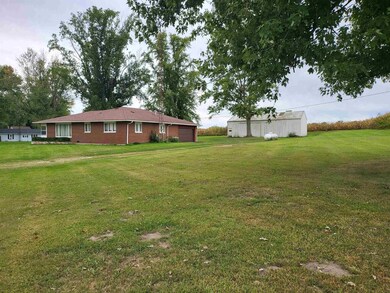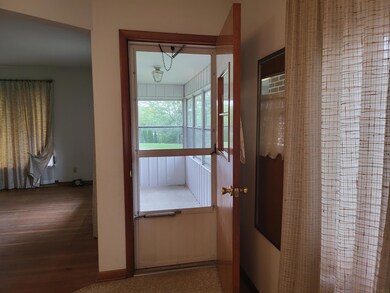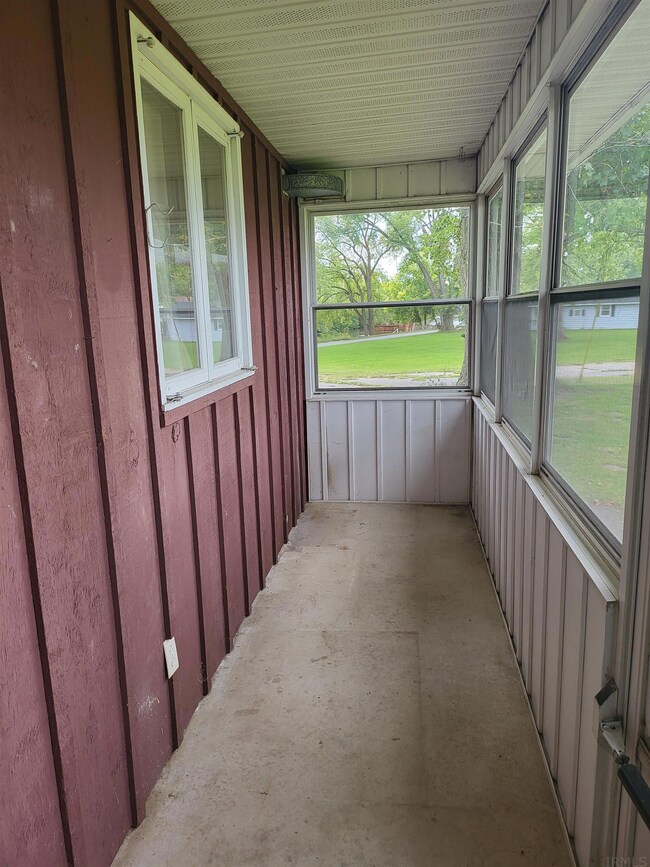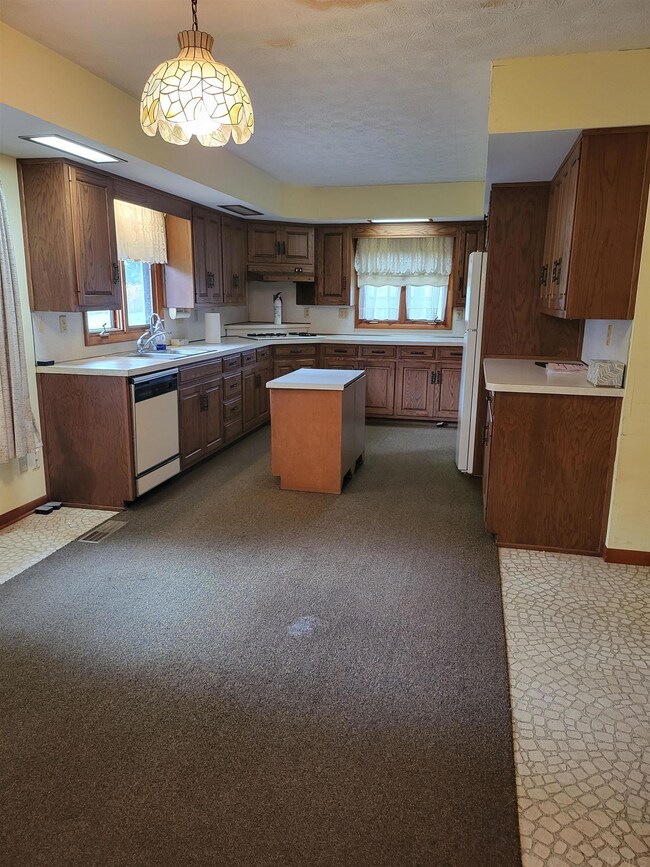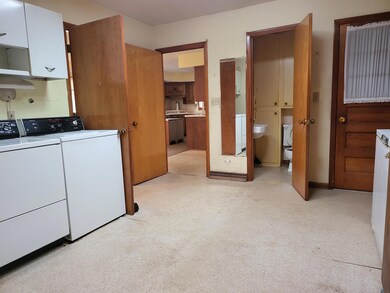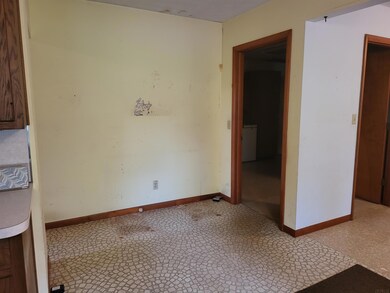
8048 N West Shafer Dr Monticello, IN 47960
Highlights
- 190 Feet of Waterfront
- Ranch Style House
- Central Air
- Lake Property
- 2 Car Attached Garage
- Whole House Permanent Generator
About This Home
As of June 2024Country setting on 1.32 acres with over 190ft of lake frontage and access! This 2 bedroom 1.5 bath home features over 1500sq ft of open living space, ready to be fixed up your way! The hardwood floors are in great shape for their age. This home features a whole home generator, giving you peace of mind that you will never be without power and 2 enclosed patios, to enjoy your coffee on! The pole barn is a great place to store your toys or work on vehicles. Come see all this home has to offer, to make it yours!
Home Details
Home Type
- Single Family
Est. Annual Taxes
- $1,005
Year Built
- Built in 1967
Lot Details
- 1.33 Acre Lot
- Lot Dimensions are 1430x1430
- 190 Feet of Waterfront
- Level Lot
Parking
- 2 Car Attached Garage
Home Design
- Ranch Style House
- Traditional Architecture
- Brick Exterior Construction
- Wood Siding
- Masonry Siding
- Masonry
Interior Spaces
- 1,536 Sq Ft Home
- Water Views
Bedrooms and Bathrooms
- 2 Bedrooms
Basement
- Block Basement Construction
- Crawl Space
Outdoor Features
- Waterski or Wakeboard
- Lake Property
- Lake, Pond or Stream
Schools
- North White Primary Elementary School
- North White Middle School
- North White High School
Utilities
- Central Air
- Whole House Permanent Generator
- Propane
- Private Company Owned Well
- Well
- Septic System
Listing and Financial Details
- Assessor Parcel Number 91-83-16-000-001.100-010
Map
Home Values in the Area
Average Home Value in this Area
Property History
| Date | Event | Price | Change | Sq Ft Price |
|---|---|---|---|---|
| 06/28/2024 06/28/24 | Sold | $250,000 | -10.7% | $155 / Sq Ft |
| 06/25/2024 06/25/24 | Pending | -- | -- | -- |
| 05/31/2024 05/31/24 | For Sale | $279,900 | +80.6% | $173 / Sq Ft |
| 03/22/2023 03/22/23 | Sold | $155,000 | -22.5% | $101 / Sq Ft |
| 01/28/2023 01/28/23 | Pending | -- | -- | -- |
| 11/29/2022 11/29/22 | Price Changed | $199,900 | -13.0% | $130 / Sq Ft |
| 09/24/2022 09/24/22 | Price Changed | $229,900 | -4.2% | $150 / Sq Ft |
| 09/23/2022 09/23/22 | For Sale | $239,900 | -- | $156 / Sq Ft |
Tax History
| Year | Tax Paid | Tax Assessment Tax Assessment Total Assessment is a certain percentage of the fair market value that is determined by local assessors to be the total taxable value of land and additions on the property. | Land | Improvement |
|---|---|---|---|---|
| 2024 | $1,500 | $183,600 | $18,200 | $165,400 |
| 2023 | $1,511 | $173,900 | $18,200 | $155,700 |
Deed History
| Date | Type | Sale Price | Title Company |
|---|---|---|---|
| Corporate Deed | $250,000 | White County Abstract & Title |
Similar Homes in Monticello, IN
Source: Indiana Regional MLS
MLS Number: 202239885
APN: 91-83-16-000-001.101-010
- 5053 E Robin Ct
- 5508 E Golden Acre Ct
- 7499 N Longbriar Ct
- 8771 N West Shafer Dr
- 75 N West Shafer Dr
- 6019 E Liberty Dr
- 8262 N Kiger Dr
- 0 Indiana 16
- 8176 N Hickman Rd
- 8429 N Kiger Dr
- 6816 E Palmers Dr
- 6756 E 700 N
- 6042 & 6050 N Harding Ct
- 6062 N Lake Road 67 E
- 7004 E Red Maple Ct
- 5124 N Point Park Ct
- 7078 Hunts Riverside
- 7090 Hunts Riverside
- 6793 N 300 E
- 7379 E 700 N
