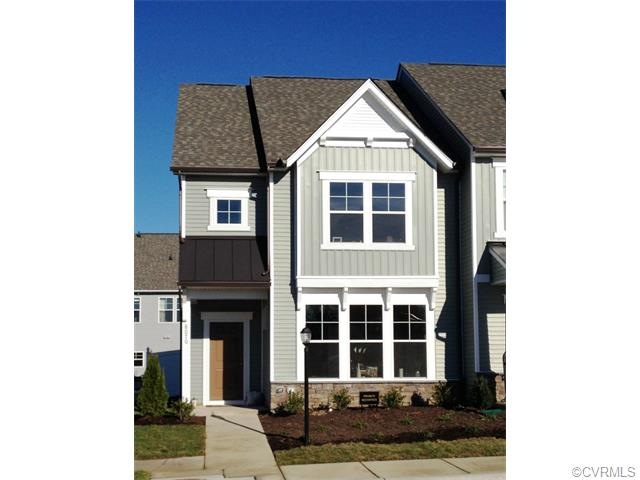
8048 Rutland Village Dr Unit 27 Mechanicsville, VA 23116
Atlee NeighborhoodEstimated Value: $374,000 - $393,000
About This Home
As of October 2015The Bridgwater Townhome Elevation A by HHHunt Homes is located in Rutland, one of the most sought after communities in Hanover. Enjoy maintenance free living in this 3 Bedroom, 2 1/2 Bath. It features open floor plans perfect for living and entertaining. Patio off the back of the home.
Last Agent to Sell the Property
Sidney James
HHHunt Realty Inc License #0225055646 Listed on: 04/01/2015
Townhouse Details
Home Type
- Townhome
Est. Annual Taxes
- $2,683
Year Built
- 2015
Lot Details
- 1,612
Home Design
- Dimensional Roof
- Composition Roof
Bedrooms and Bathrooms
- 3 Bedrooms
- 2 Full Bathrooms
Additional Features
- Property has 2 Levels
- Forced Air Heating and Cooling System
Listing and Financial Details
- Assessor Parcel Number 8706-03-1740
Ownership History
Purchase Details
Purchase Details
Home Financials for this Owner
Home Financials are based on the most recent Mortgage that was taken out on this home.Similar Homes in Mechanicsville, VA
Home Values in the Area
Average Home Value in this Area
Purchase History
| Date | Buyer | Sale Price | Title Company |
|---|---|---|---|
| Ndtco | $279,990 | Attorney | |
| Rice Thomas N | $233,885 | None Available |
Mortgage History
| Date | Status | Borrower | Loan Amount |
|---|---|---|---|
| Previous Owner | Rice Thomas N | $25,000 | |
| Previous Owner | Rice Alexis W | $220,000 | |
| Previous Owner | Rice Alexis | $216,400 | |
| Previous Owner | Rice Thomas N | $229,648 |
Property History
| Date | Event | Price | Change | Sq Ft Price |
|---|---|---|---|---|
| 10/06/2015 10/06/15 | Sold | $233,885 | +7.5% | $146 / Sq Ft |
| 04/01/2015 04/01/15 | Pending | -- | -- | -- |
| 04/01/2015 04/01/15 | For Sale | $217,550 | -- | $136 / Sq Ft |
Tax History Compared to Growth
Tax History
| Year | Tax Paid | Tax Assessment Tax Assessment Total Assessment is a certain percentage of the fair market value that is determined by local assessors to be the total taxable value of land and additions on the property. | Land | Improvement |
|---|---|---|---|---|
| 2024 | $2,683 | $325,500 | $84,000 | $241,500 |
| 2023 | $2,517 | $320,900 | $84,000 | $236,900 |
| 2022 | $2,320 | $281,400 | $78,700 | $202,700 |
| 2021 | $2,163 | $262,600 | $78,800 | $183,800 |
| 2020 | $2,081 | $252,900 | $76,100 | $176,800 |
| 2019 | $1,844 | $252,900 | $76,100 | $176,800 |
| 2018 | $1,844 | $227,700 | $76,100 | $151,600 |
| 2017 | $1,844 | $227,700 | $76,100 | $151,600 |
| 2016 | $1,844 | $227,700 | $76,100 | $151,600 |
| 2015 | $616 | $76,100 | $76,100 | $0 |
Agents Affiliated with this Home
-

Seller's Agent in 2015
Sidney James
HHHunt Realty Inc
-
Chris Piacentini

Buyer's Agent in 2015
Chris Piacentini
CapCenter
(804) 968-5000
1 in this area
166 Total Sales
Map
Source: Central Virginia Regional MLS
MLS Number: 1508630
APN: 8706-03-1740
- 8133 Belton Cir
- 8914 Hollycroft Ct
- 8687 Oakham Dr
- 8670 Oakham Dr
- 9205 Cremins Ct
- 9387 Colvincrest Dr
- 9401 Nolandwood Dr
- 9332 Janeway Dr
- 8910 Ringview Dr
- 9205 Fairfield Farm Ct
- 8403 Knollwood Ct
- 8407 Knollwood Ct
- 9524 Thornecrest Dr
- 8452 Track Rd
- 00 Staple Ln
- 8557 Meadowsweet Dr
- 9129 Cardinal Creek Dr
- 8393 Brittewood Cir
- 9975 Honeybee Dr
- 0 Atlee Rd Unit 2428732
- 8048 Rutland Village Dr Unit 27
- 8048 Rutland Village Dr Unit 8048
- 8048 Rutland Village Dr
- 8050 Rutland Village Dr Unit 8050
- 8050 Rutland Village Dr Unit 28
- 8050 Rutland Village Dr
- 8052 Rutland Village Dr Unit 29
- 8052 Rutland Village Dr
- 8046 Rutland Village Dr Unit 26
- 8046 Rutland Village Dr
- 8054 Rutland Village Dr Unit 30
- 8054 Rutland Village Dr
- 8038 Rutland Villge Dr Unit 22
- 8038 Rutland Villge Dr
- 8044 Rutland Village Dr Unit 25
- 8044 Rutland Village Dr
- 8056 Rutland Village Dr Unit 31
- 8056 Rutland Village Dr
- 8051 Ellendale Dr Unit 8051
- 8051 Ellendale Dr
