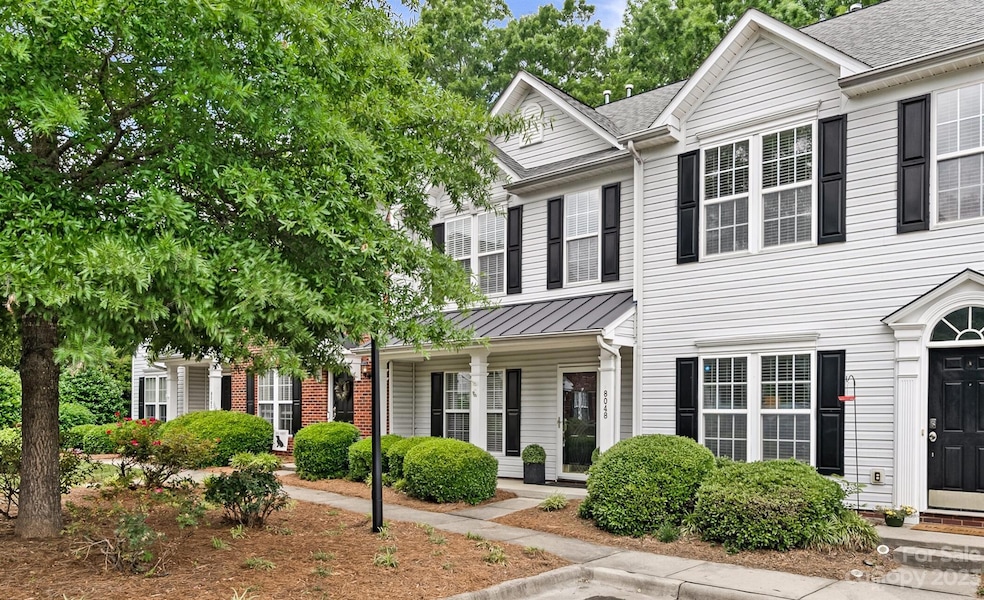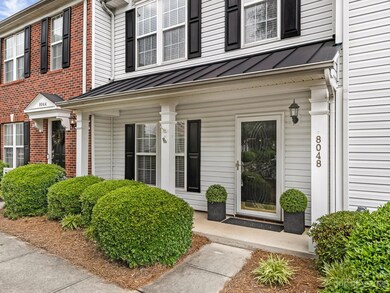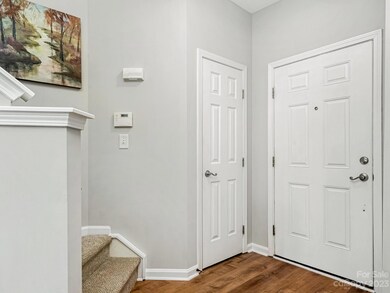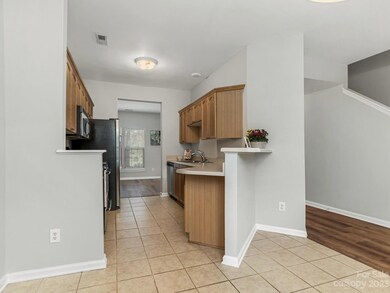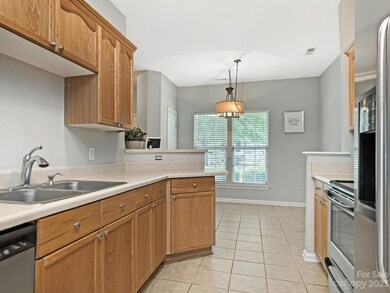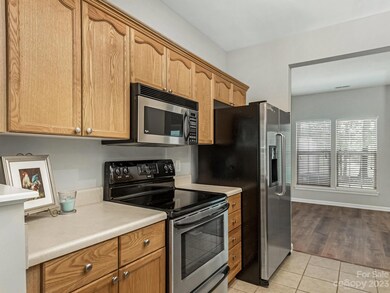
8048 Sapwood Ct Matthews, NC 28104
Estimated Value: $259,000 - $302,000
Highlights
- Traditional Architecture
- Lawn
- Patio
- Indian Trail Elementary School Rated A
- Front Porch
- 5-minute walk to Stallings Municipal Park
About This Home
As of June 2023Don't miss this 3 bedroom, 2.5 bath townhome in quiet Parkside at Stallings. NEW IN APRIL 2023: Gas furnace, Central air, New carpet in two bedrooms and stairs, NEW paint throughout interior. Featuring a rocking chair front porch and a back patio (plus storage shed) overlooking Stallings Municipal Park and close proximity to 485/74, new Indian Trail hospital, and town of Matthews. Sunny breakfast area perfect for any size table, plenty of prep space in the kitchen including pantry and spacious family room. Upstairs includes primary bedroom with walk in closet plus two secondary bedrooms and a second full bath with recent updates including NEW tiled floor and toilet. 10 year warranty transferrable on new HVAC. Refrigerator, washer and dryer to remain. Just move in and start decorating! Parkside has a 10 unit rental cap that is FULL.
Townhouse Details
Home Type
- Townhome
Est. Annual Taxes
- $1,619
Year Built
- Built in 2002
Lot Details
- Partially Fenced Property
- Privacy Fence
- Lawn
HOA Fees
- $215 Monthly HOA Fees
Home Design
- Traditional Architecture
- Slab Foundation
- Composition Roof
- Vinyl Siding
Interior Spaces
- 2-Story Property
- Wired For Data
- Pull Down Stairs to Attic
- Laundry Room
Kitchen
- Electric Oven
- Electric Range
- Microwave
- Dishwasher
Flooring
- Laminate
- Tile
Bedrooms and Bathrooms
- 3 Bedrooms
Parking
- Parking Lot
- 1 Assigned Parking Space
Outdoor Features
- Patio
- Shed
- Front Porch
Schools
- Indian Trail Elementary School
- Sun Valley Middle School
- Sun Valley High School
Utilities
- Central Air
- Heating System Uses Natural Gas
- Cable TV Available
Community Details
- Key Community Mgmt Association, Phone Number (704) 321-1556
- Parkside Subdivision
- Mandatory home owners association
Listing and Financial Details
- Assessor Parcel Number 07-126-319
Ownership History
Purchase Details
Home Financials for this Owner
Home Financials are based on the most recent Mortgage that was taken out on this home.Purchase Details
Home Financials for this Owner
Home Financials are based on the most recent Mortgage that was taken out on this home.Purchase Details
Home Financials for this Owner
Home Financials are based on the most recent Mortgage that was taken out on this home.Purchase Details
Home Financials for this Owner
Home Financials are based on the most recent Mortgage that was taken out on this home.Similar Homes in Matthews, NC
Home Values in the Area
Average Home Value in this Area
Purchase History
| Date | Buyer | Sale Price | Title Company |
|---|---|---|---|
| Richards Jalen D | $280,000 | None Listed On Document | |
| Huben James | $137,500 | None Available | |
| Helbig Jonathan A | $108,000 | None Available | |
| Amon Joshua R | $116,500 | -- |
Mortgage History
| Date | Status | Borrower | Loan Amount |
|---|---|---|---|
| Open | Richards Jalen D | $282,000 | |
| Previous Owner | Huben James | $100,000 | |
| Previous Owner | Huben James | $135,009 | |
| Previous Owner | Helbig Jonathan A | $3,181 | |
| Previous Owner | Helbig Jonathan A | $106,043 | |
| Previous Owner | Amon Joshua R | $114,072 | |
| Previous Owner | Amon Joshua R | $114,623 |
Property History
| Date | Event | Price | Change | Sq Ft Price |
|---|---|---|---|---|
| 06/30/2023 06/30/23 | Sold | $280,000 | 0.0% | $214 / Sq Ft |
| 05/20/2023 05/20/23 | For Sale | $280,000 | -- | $214 / Sq Ft |
Tax History Compared to Growth
Tax History
| Year | Tax Paid | Tax Assessment Tax Assessment Total Assessment is a certain percentage of the fair market value that is determined by local assessors to be the total taxable value of land and additions on the property. | Land | Improvement |
|---|---|---|---|---|
| 2024 | $1,619 | $181,000 | $36,200 | $144,800 |
| 2023 | $1,554 | $181,000 | $36,200 | $144,800 |
| 2022 | $1,533 | $181,000 | $36,200 | $144,800 |
| 2021 | $1,532 | $181,000 | $36,200 | $144,800 |
| 2020 | $1,119 | $107,200 | $20,000 | $87,200 |
| 2019 | $1,114 | $107,200 | $20,000 | $87,200 |
| 2018 | $1,114 | $107,200 | $20,000 | $87,200 |
| 2017 | $1,122 | $107,200 | $20,000 | $87,200 |
| 2016 | $1,152 | $107,200 | $20,000 | $87,200 |
| 2015 | $1,163 | $107,200 | $20,000 | $87,200 |
| 2014 | $804 | $113,630 | $24,000 | $89,630 |
Agents Affiliated with this Home
-
Carrie Brighton

Seller's Agent in 2023
Carrie Brighton
COMPASS
(704) 241-4418
63 Total Sales
-
Jodi Cullingford
J
Buyer's Agent in 2023
Jodi Cullingford
JCC Property Group
(704) 618-4651
25 Total Sales
Map
Source: Canopy MLS (Canopy Realtor® Association)
MLS Number: 4032362
APN: 07-126-319
- 5084 Parkview Way
- 501 Catawba Cir N
- 8013 Sheckler Ln
- 8020 Sheckler Ln
- 1005 Jody Dr
- 14834 Pawnee Trail
- 15333 Catawba Cir S
- 130 Clydesdale Ct
- 5015 Forestmont Dr
- 6111 Panache Dr
- 2100 Bluebonnet Ln
- 5019 Poplar Glen Dr
- 226 Scenic View Ln
- 00 Gribble Rd
- 306 Willow Wood Ct
- 1021 Vickie Ln
- 0 Old Monroe Rd Unit 38 CAR4050924
- 1037 Hammond Dr
- 5108 Potter Rd
- 1139 Drummond Ln
- 8048 Sapwood Ct
- 8048 Sapwood Ct Unit 83
- 8052 Sapwood Ct
- 8052 Sapwood Ct Unit A
- 8052 Sapwood Ct Unit 84
- 8056 Sapwood Ct
- 8040 Sapwood Ct
- 8040 Sapwood Ct Unit 81
- 8060 Sapwood Ct
- 8036 Sapwood Ct
- 8032 Sapwood Ct
- 8064 Sapwood Ct
- 8028 Sapwood Ct
- 8028 Sapwood Ct Unit *
- 8068 Sapwood Ct
- 8024 Sapwood Ct
- 8072 Sapwood Ct
- 8020 Sapwood Ct
- 8076 Sapwood Ct
- 8080 Sapwood Ct
