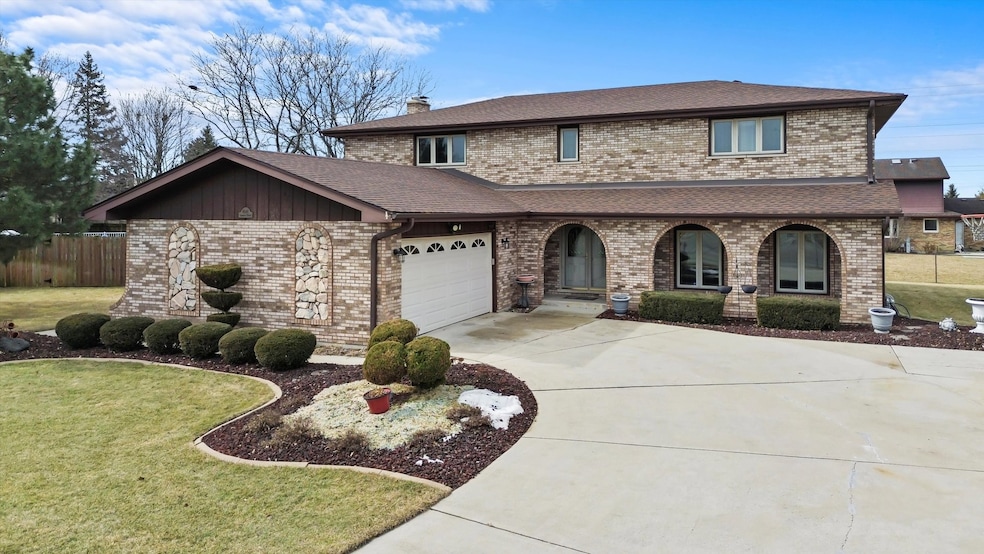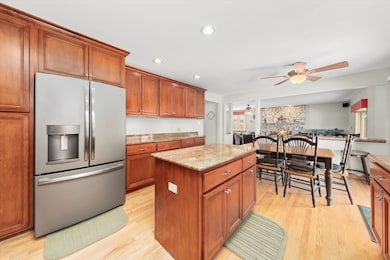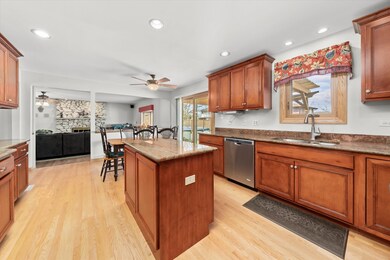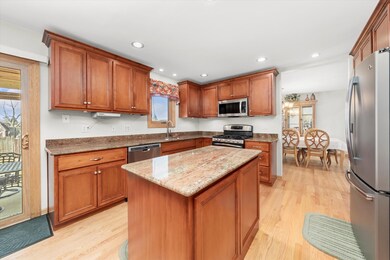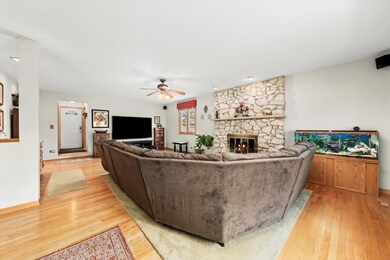
8048 Sawgrass Ct Orland Park, IL 60462
Silver Lake South NeighborhoodHighlights
- Above Ground Pool
- Colonial Architecture
- Wood Flooring
- Prairie Elementary School Rated A
- Recreation Room
- Home Office
About This Home
As of April 2025Stunning Updated All-Brick 2-Story Home in Orland Park! Nestled in a quiet cul-de-sac on a 10,832 sq. ft. lot, this 2,996 sq. ft. all-brick beauty offers space, comfort, and endless possibilities! Boasting 4 spacious bedrooms, 2.5 baths, and a dedicated home office, this home is perfect for modern living. The oversized family room with a wet bar is ideal for entertaining, while the master suite features a walk-in closet, luxurious whirlpool tub, and a separate shower. Enjoy peace of mind with many updates throughout, including newer kitchen appliances and windows. Plus, with two furnaces and two A/C units, year-round comfort is a given. Downstairs, the fully finished basement provides additional living space, perfect for a rec room, home gym, or theater. Step outside to your private backyard oasis with a 27-ft heated above-ground pool, sprinkler system, patio, and pergola-ideal for summer fun! Convenience is key with a main-level laundry room and easy access to schools, parks, shopping, and dining. Don't miss this incredible opportunity-schedule your showing today!
Home Details
Home Type
- Single Family
Est. Annual Taxes
- $10,933
Year Built
- Built in 1984
Lot Details
- Lot Dimensions are 55x147x183x145
- Cul-De-Sac
- Paved or Partially Paved Lot
Parking
- 2 Car Garage
- Driveway
- Parking Included in Price
Home Design
- Colonial Architecture
- Brick Exterior Construction
- Asphalt Roof
- Concrete Perimeter Foundation
Interior Spaces
- 2,996 Sq Ft Home
- 2-Story Property
- Wood Burning Fireplace
- Attached Fireplace Door
- Family Room with Fireplace
- Living Room
- Formal Dining Room
- Home Office
- Recreation Room
- Game Room
- Storage Room
- Basement Fills Entire Space Under The House
Kitchen
- Range
- Microwave
- Dishwasher
- Disposal
Flooring
- Wood
- Carpet
Bedrooms and Bathrooms
- 4 Bedrooms
- 4 Potential Bedrooms
- Walk-In Closet
Laundry
- Laundry Room
- Gas Dryer Hookup
Outdoor Features
- Above Ground Pool
- Patio
- Shed
- Porch
Utilities
- Forced Air Zoned Cooling and Heating System
- Heating System Uses Natural Gas
- 200+ Amp Service
- Lake Michigan Water
Community Details
- Golfview Subdivision
Listing and Financial Details
- Homeowner Tax Exemptions
Ownership History
Purchase Details
Home Financials for this Owner
Home Financials are based on the most recent Mortgage that was taken out on this home.Similar Homes in Orland Park, IL
Home Values in the Area
Average Home Value in this Area
Purchase History
| Date | Type | Sale Price | Title Company |
|---|---|---|---|
| Warranty Deed | $520,000 | None Listed On Document |
Mortgage History
| Date | Status | Loan Amount | Loan Type |
|---|---|---|---|
| Open | $416,000 | New Conventional | |
| Previous Owner | $270,000 | Credit Line Revolving | |
| Previous Owner | $144,070 | New Conventional | |
| Previous Owner | $50,000 | Credit Line Revolving | |
| Previous Owner | $174,000 | Unknown | |
| Previous Owner | $15,000 | Unknown | |
| Previous Owner | $170,700 | Unknown | |
| Previous Owner | $180,000 | Unknown | |
| Previous Owner | $184,000 | Purchase Money Mortgage |
Property History
| Date | Event | Price | Change | Sq Ft Price |
|---|---|---|---|---|
| 04/30/2025 04/30/25 | Sold | $520,000 | +2.0% | $174 / Sq Ft |
| 03/06/2025 03/06/25 | Pending | -- | -- | -- |
| 03/03/2025 03/03/25 | For Sale | $510,000 | -- | $170 / Sq Ft |
Tax History Compared to Growth
Tax History
| Year | Tax Paid | Tax Assessment Tax Assessment Total Assessment is a certain percentage of the fair market value that is determined by local assessors to be the total taxable value of land and additions on the property. | Land | Improvement |
|---|---|---|---|---|
| 2024 | $9,185 | $47,000 | $6,770 | $40,230 |
| 2023 | $9,185 | $47,000 | $6,770 | $40,230 |
| 2022 | $9,185 | $34,082 | $5,958 | $28,124 |
| 2021 | $8,896 | $34,080 | $5,957 | $28,123 |
| 2020 | $8,626 | $34,080 | $5,957 | $28,123 |
| 2019 | $8,431 | $34,145 | $5,416 | $28,729 |
| 2018 | $8,198 | $34,145 | $5,416 | $28,729 |
| 2017 | $8,029 | $34,145 | $5,416 | $28,729 |
| 2016 | $7,974 | $31,076 | $4,874 | $26,202 |
| 2015 | $7,863 | $31,076 | $4,874 | $26,202 |
| 2014 | $7,761 | $31,076 | $4,874 | $26,202 |
| 2013 | $7,418 | $31,573 | $4,874 | $26,699 |
Agents Affiliated with this Home
-
John Sackett

Seller's Agent in 2025
John Sackett
RE/MAX 10
(708) 691-3184
2 in this area
66 Total Sales
-
Ignacio Marquez
I
Buyer's Agent in 2025
Ignacio Marquez
Midwest Real Estate Brokerage LLC
(773) 297-1141
1 in this area
8 Total Sales
Map
Source: Midwest Real Estate Data (MRED)
MLS Number: 12298455
APN: 27-14-410-027-0000
- 15714 Brassie Ct Unit 1S
- 15612 S 82nd Ave
- 7915 W 157th St Unit 2W
- 15720 Deerfield Ct Unit 2N
- 15405 Tulip Ct
- 15724 Brassie Ct Unit 2N
- 15725 Foxbend Ct Unit 1E
- 8215 Saint Andrews Dr
- 15311 S 82nd Ave
- 7830 W 157th St
- 15322 Woodmar Dr
- 15703 Lake Hills Ct Unit 2N
- 7841 W 157th St Unit 303
- 8144 Bunker Dr
- 7755 Cashew Dr
- 8123 Bob o Link Rd
- 7723 W 157th St
- 7738 Wheeler Dr
- 15939 Blackwater Ct
- 7654 Chestnut Dr
