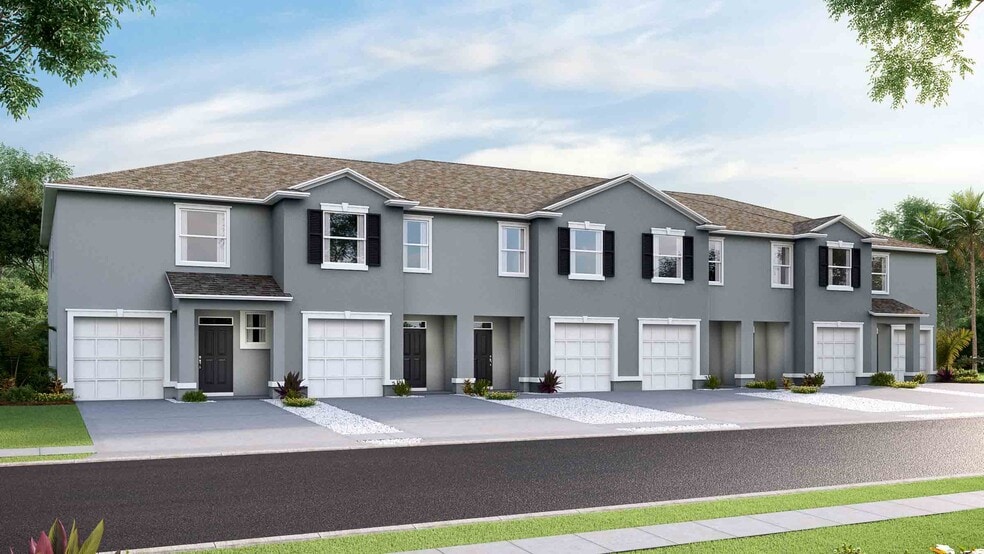
Estimated payment $2,003/month
Highlights
- New Construction
- Community Lake
- Dog Park
- Gated Community
- Trails
About This Home
This two-story, all concrete block constructed end unit townhome has an open concept downstairs that includes a large open kitchen, a powder room, and a large family room that overlooks a covered lanai. The second floor includes a spacious Bedroom 1 that includes Bathroom 1, two additional bedrooms, a full bathroom, and a laundry area. This home comes with all appliances including refrigerator, built-in dishwasher, electric range, microwave, washer, and dryer. Pictures, photographs, colors, features, and sizes are for illustration purposes only and will vary from the homes as built. Home and community information including pricing, included features, terms, availability, and amenities are subject to change and prior sale at any time without notice or obligation. CBC039052.
Sales Office
| Monday |
10:00 AM - 6:00 PM
|
| Tuesday |
10:00 AM - 6:00 PM
|
| Wednesday |
12:00 PM - 6:00 PM
|
| Thursday |
10:00 AM - 6:00 PM
|
| Friday |
10:00 AM - 6:00 PM
|
| Saturday |
10:00 AM - 6:00 PM
|
| Sunday |
12:00 PM - 6:00 PM
|
Townhouse Details
Home Type
- Townhome
Parking
- 1 Car Garage
Home Design
- New Construction
Interior Spaces
- 2-Story Property
Bedrooms and Bathrooms
- 3 Bedrooms
Community Details
Overview
- Lawn Maintenance Included
- Community Lake
Recreation
- Crystal Lagoon
- Golf Cart Path or Access
- Tot Lot
- Dog Park
- Trails
Security
- Gated Community
Map
Other Move In Ready Homes in Meadow Ridge at Epperson
About the Builder
- Meadow Ridge at Epperson
- 32435 Welling Blade Loop
- 32447 Welling Blade Loop
- 32535 Welling Blade Loop
- 32541 Welling Blade Loop
- 32547 Welling Blade Loop
- 32551 Welling Blade Loop
- 32555 Welling Blade Loop
- 32563 Welling Blade Loop
- 32173 Turtle Grace Loop
- 32505 Turtle Grace Loop
- 31887 Oyster Pier Ct
- Lagoon Residences at Epperson
- 8764 Drummer Plank Dr
- 7700 Bronze Oak Dr
- 31396 Paper Birch St
- 31401 Paper Birch St
- 31397 Paper Birch St
- 31385 Paper Birch St
- 30651 Elam Rd
