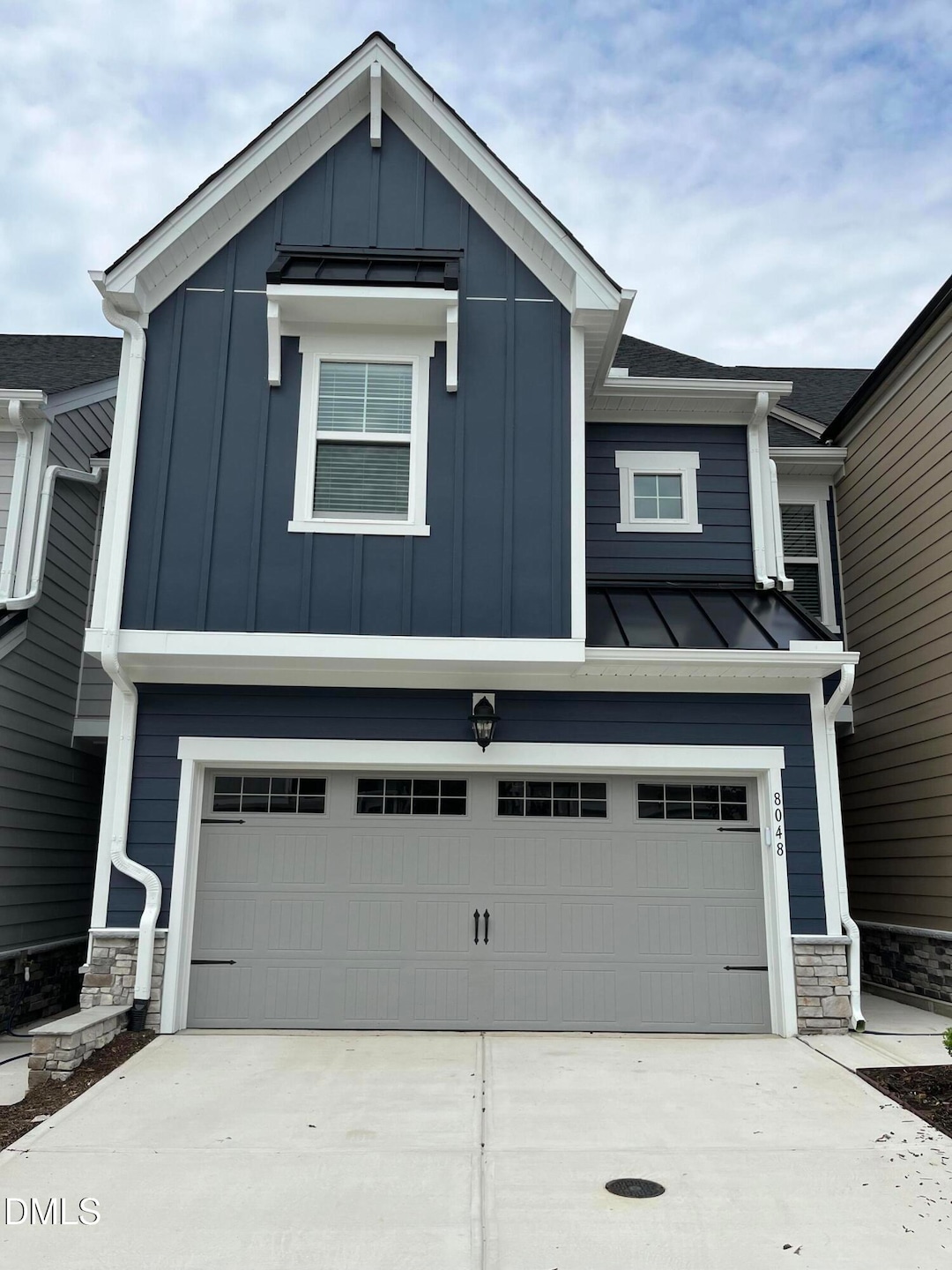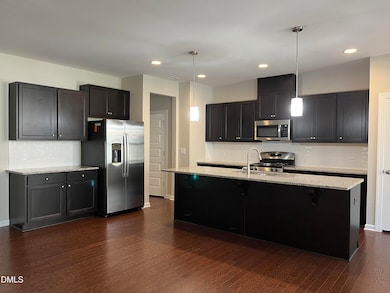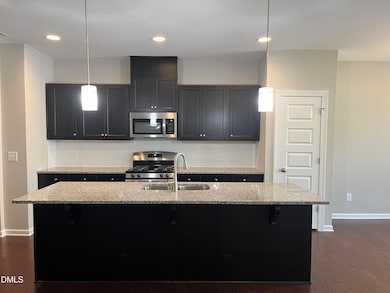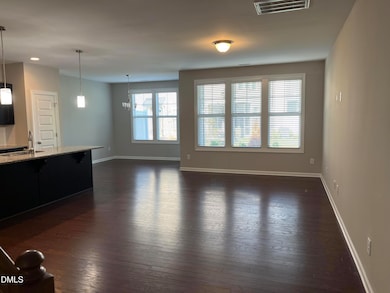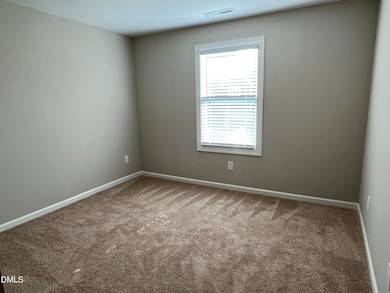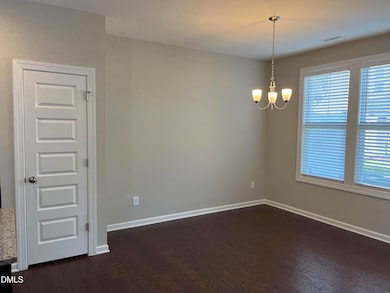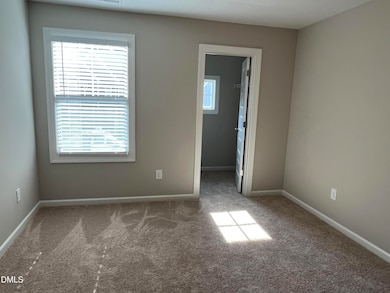8048 Windthorn Place Cary, NC 27519
Carpenter NeighborhoodHighlights
- Great Room
- Granite Countertops
- Double Vanity
- Carpenter Elementary Rated A
- 2 Car Attached Garage
- Kitchen Island
About This Home
Come check out this Corbin floorplan townhome convenience located in the West Cary Carpenter's Pointe neighborhood, closer to RTP and shopping plaza. Main floor has open-concept living with the kitchen opening to the family room and dining area. Chef's kitchen with a large center island, pantry, granite counters, gas cooking. Second floor features a flexible loft space, spacious primary suite with large WIC and private bath with walk-in shower and double vanity; along with Two additional bedrooms, full bath and laundry room. 0.5 mile to Hway 55, 1.3 mile to Whole Food plaza, 3.2 mile to Parkside shopping plaza & Target, 9 miles to RTP, 9 miles to RDU, 9 miles to South Point Mall. CHK Realty has its own Application Form. Please contact listing agent for questions and showings. Home available after 01/01/2026. Home might be on flight path. Please check wcpss for school info, check RUD airport for flight path map.
Townhouse Details
Home Type
- Townhome
Year Built
- Built in 2023
Parking
- 2 Car Attached Garage
- 2 Open Parking Spaces
Home Design
- Entry on the 1st floor
Interior Spaces
- 2,037 Sq Ft Home
- 2-Story Property
- Great Room
- Carpet
Kitchen
- Oven
- Dishwasher
- Kitchen Island
- Granite Countertops
- Disposal
Bedrooms and Bathrooms
- 3 Bedrooms
- Primary bedroom located on second floor
- Double Vanity
- Walk-in Shower
Laundry
- Laundry in unit
- Dryer
- Washer
Schools
- Wake County Schools Elementary And Middle School
- Wake County Schools High School
Additional Features
- 2,178 Sq Ft Lot
- Central Heating and Cooling System
Listing and Financial Details
- Security Deposit $2,300
- Property Available on 1/1/26
- Tenant pays for all utilities, cable TV, insurance, pest control, security, telephone, air and water filters
- The owner pays for association fees, taxes
- 12 Month Lease Term
- $50 Application Fee
- Assessor Parcel Number 073504544209000 0491420
Community Details
Overview
- Carpenter Pointe Subdivision
Pet Policy
- Dogs Allowed
Map
Source: Doorify MLS
MLS Number: 10133469
APN: 0735.04-54-4209-000
- 6972 Doddridge Ln
- 6966 Doddridge Ln
- 7020 Carpenter Fire Station Rd
- 817 Mcginn Ln
- 1624 Pantego Trail
- 738 Channing Park Cir
- 405 Gilpin Way
- 421 Gilpin Way
- 2725 Belmont View Loop
- 2207 Cameron Pond Dr
- 2552 Hayes Hill Place
- 106 Bancroft Brook Dr
- 309 Melvin Jackson Dr
- 1606 Cary Reserve Dr
- 1320 Cozy Oak Ave
- 1105 Dominion Hill Dr
- 1534 Glenwater Dr
- 254 Michigan Ave
- 2001 Summerhouse Rd
- 235 Michigan Ave
- 712 Chelsea Grove Dr
- 2000 Olivewood St Unit B1
- 2000 Olivewood St Unit C2
- 2000 Olivewood St Unit A4
- 2000 Olivewood St
- 2000 Alexan Dr
- 220 Timber Forest Ln
- 308 Poplar Leaf Way
- 5110 Alston Glen Dr Unit 1-216.1410004
- 5110 Alston Glen Dr Unit 1-202.1409999
- 5110 Alston Glen Dr Unit 1-309.1410000
- 5110 Alston Glen Dr Unit 1-129.1409998
- 5110 Alston Glen Dr Unit 2-445.1410006
- 5110 Alston Glen Dr Unit 2-458.1410001
- 5110 Alston Glen Dr Unit 1-302.1410007
- 5110 Alston Glen Dr
- 2525 Morrisville Pkwy
- 3025 Alston Manor St
- 200 Henry Hill St
- 3905 Mahal Ave
