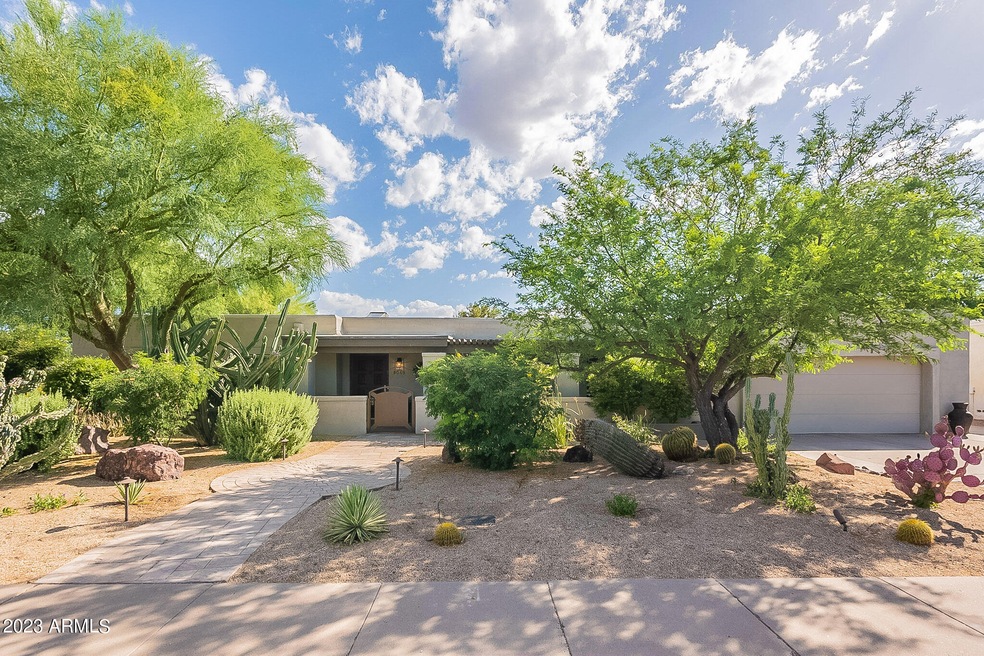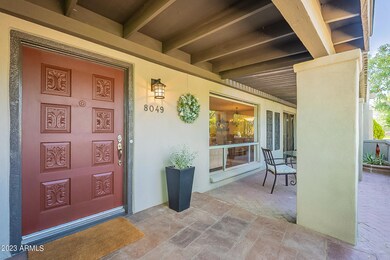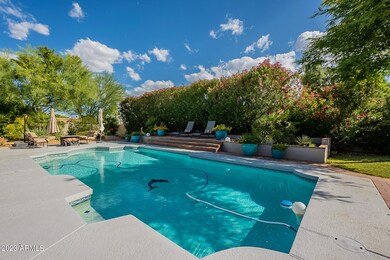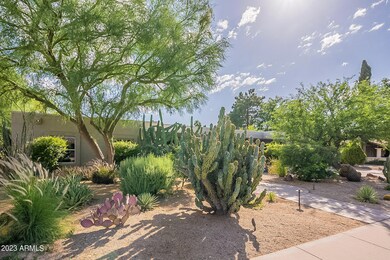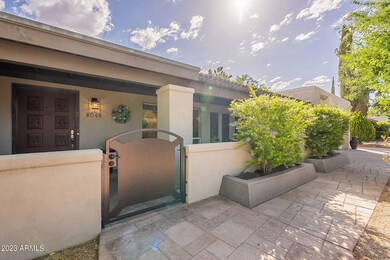
8049 E Del Mercurio Dr Scottsdale, AZ 85258
McCormick Ranch NeighborhoodEstimated Value: $1,208,000 - $1,611,000
Highlights
- Golf Course Community
- Private Pool
- 1 Fireplace
- Cochise Elementary School Rated A
- RV Gated
- Corner Lot
About This Home
As of September 2023McCormick Ranch Oasis, this Stunning retreat is a picturesque 4-bedroom, 3-bath home. Step inside this spacious 2900sf residence, where natural light flows throughout. The living areas provide a seamless flow, perfect for both relaxed family gatherings and hosting formal occasions. Unwind in the inviting family room, complete with a cozy fireplace and views of the lush backyard oasis. Retreat to the master suite, a private sanctuary featuring a generous layout, a walk-in closet, and a luxurious en-suite bath. Three additional bedrooms provide versatile spaces including one of the bedrooms featuring an ensuite. Outdoor living takes center stage in this McCormick Ranch gem. Step outside to discover a resort-style backyard featuring a sparkling pool, and a covered patio with a retractable shade for added comfort. Located in the sought-after McCormick Ranch community, this home offers the best of both worlds - peaceful seclusion and convenient access to Scottsdale's vibrant amenities. Enjoy picturesque walks around the lake, nearby golf courses, shopping, and renowned dining options, all just moments away.
Last Agent to Sell the Property
Two Brothers Realty & Co License #BR636869000 Listed on: 06/08/2023
Home Details
Home Type
- Single Family
Est. Annual Taxes
- $3,500
Year Built
- Built in 1979
Lot Details
- 0.29 Acre Lot
- Desert faces the front of the property
- Block Wall Fence
- Corner Lot
- Grass Covered Lot
HOA Fees
- $21 Monthly HOA Fees
Parking
- 2 Car Garage
- Garage Door Opener
- RV Gated
Home Design
- Foam Roof
- Block Exterior
- Stucco
Interior Spaces
- 2,903 Sq Ft Home
- 1-Story Property
- Ceiling Fan
- 1 Fireplace
Kitchen
- Eat-In Kitchen
- Breakfast Bar
- Granite Countertops
Flooring
- Carpet
- Tile
Bedrooms and Bathrooms
- 4 Bedrooms
- Primary Bathroom is a Full Bathroom
- 3 Bathrooms
- Dual Vanity Sinks in Primary Bathroom
- Bathtub With Separate Shower Stall
Outdoor Features
- Private Pool
- Covered patio or porch
Schools
- Cochise Elementary School
- Cocopah Middle School
- Chaparral High School
Utilities
- Refrigerated Cooling System
- Zoned Heating
- High Speed Internet
- Cable TV Available
Listing and Financial Details
- Tax Lot 13
- Assessor Parcel Number 174-02-117
Community Details
Overview
- Association fees include ground maintenance
- Mccormick Ranch Association, Phone Number (480) 860-1122
- Built by DIX CUSTOM HOMES
- Tierra Feliz 3 Subdivision
Recreation
- Golf Course Community
- Bike Trail
Ownership History
Purchase Details
Home Financials for this Owner
Home Financials are based on the most recent Mortgage that was taken out on this home.Purchase Details
Purchase Details
Home Financials for this Owner
Home Financials are based on the most recent Mortgage that was taken out on this home.Purchase Details
Purchase Details
Home Financials for this Owner
Home Financials are based on the most recent Mortgage that was taken out on this home.Purchase Details
Home Financials for this Owner
Home Financials are based on the most recent Mortgage that was taken out on this home.Purchase Details
Home Financials for this Owner
Home Financials are based on the most recent Mortgage that was taken out on this home.Purchase Details
Home Financials for this Owner
Home Financials are based on the most recent Mortgage that was taken out on this home.Purchase Details
Home Financials for this Owner
Home Financials are based on the most recent Mortgage that was taken out on this home.Similar Homes in Scottsdale, AZ
Home Values in the Area
Average Home Value in this Area
Purchase History
| Date | Buyer | Sale Price | Title Company |
|---|---|---|---|
| Kehagias Konstantinos | $1,357,000 | First American Title Insurance | |
| Carfi Landi M | -- | None Listed On Document | |
| Carfi Landi M | $610,000 | Chicago Title Agency Inc | |
| Nielsen Derek J | -- | None Available | |
| Nielsen Derek J | $600,000 | First American Title Ins Co | |
| Thomas Clyde L | -- | Capital Title Agency Inc | |
| Thomas Clyde L | $430,000 | Westminster Title Agency | |
| Shefrin Dick | $254,000 | Stewart Title & Trust | |
| Barkley Joseph G | $180,000 | Lawyers Title Of Arizona Inc |
Mortgage History
| Date | Status | Borrower | Loan Amount |
|---|---|---|---|
| Open | Kehagias Konstantinos | $726,200 | |
| Previous Owner | Carfi Landi M | $143,000 | |
| Previous Owner | Carfi Landi M | $625,000 | |
| Previous Owner | Carfi Landi M | $552,000 | |
| Previous Owner | Carfi Landi M | $488,000 | |
| Previous Owner | Nielson Derek J | $414,638 | |
| Previous Owner | Nielsen Derek J | $417,000 | |
| Previous Owner | Nielsen Derek J | $123,000 | |
| Previous Owner | Thomas Clyde L | $547,500 | |
| Previous Owner | Thomas Clyde L | $344,000 | |
| Previous Owner | Shefrin Dick | $203,200 | |
| Previous Owner | Barkley Joseph G | $144,000 | |
| Closed | Thomas Clyde L | $86,000 |
Property History
| Date | Event | Price | Change | Sq Ft Price |
|---|---|---|---|---|
| 09/29/2023 09/29/23 | Sold | $1,357,000 | -2.7% | $467 / Sq Ft |
| 08/23/2023 08/23/23 | Pending | -- | -- | -- |
| 08/08/2023 08/08/23 | Price Changed | $1,395,000 | -2.1% | $481 / Sq Ft |
| 07/24/2023 07/24/23 | For Sale | $1,425,000 | 0.0% | $491 / Sq Ft |
| 07/08/2023 07/08/23 | Off Market | $1,425,000 | -- | -- |
| 06/08/2023 06/08/23 | For Sale | $1,425,000 | +133.6% | $491 / Sq Ft |
| 08/26/2015 08/26/15 | Sold | $610,000 | -3.9% | $210 / Sq Ft |
| 07/23/2015 07/23/15 | Price Changed | $634,900 | -2.2% | $219 / Sq Ft |
| 07/08/2015 07/08/15 | For Sale | $649,000 | 0.0% | $224 / Sq Ft |
| 07/21/2013 07/21/13 | Rented | $2,750 | 0.0% | -- |
| 07/05/2013 07/05/13 | Under Contract | -- | -- | -- |
| 06/21/2013 06/21/13 | For Rent | $2,750 | -- | -- |
Tax History Compared to Growth
Tax History
| Year | Tax Paid | Tax Assessment Tax Assessment Total Assessment is a certain percentage of the fair market value that is determined by local assessors to be the total taxable value of land and additions on the property. | Land | Improvement |
|---|---|---|---|---|
| 2025 | $3,776 | $64,193 | -- | -- |
| 2024 | $3,716 | $61,136 | -- | -- |
| 2023 | $3,716 | $99,070 | $19,810 | $79,260 |
| 2022 | $3,500 | $77,120 | $15,420 | $61,700 |
| 2021 | $3,757 | $69,180 | $13,830 | $55,350 |
| 2020 | $3,719 | $64,460 | $12,890 | $51,570 |
| 2019 | $3,594 | $63,000 | $12,600 | $50,400 |
| 2018 | $3,512 | $57,320 | $11,460 | $45,860 |
| 2017 | $3,315 | $55,420 | $11,080 | $44,340 |
| 2016 | $3,251 | $46,670 | $9,330 | $37,340 |
| 2015 | $3,124 | $45,130 | $9,020 | $36,110 |
Agents Affiliated with this Home
-
Mike Ratzken

Seller's Agent in 2023
Mike Ratzken
Two Brothers Realty & Co
(480) 232-9990
10 in this area
282 Total Sales
-
Lauren Ratzken

Seller Co-Listing Agent in 2023
Lauren Ratzken
Two Brothers Realty & Co
(480) 815-6789
6 in this area
177 Total Sales
-
Meghan Klibanoff

Buyer's Agent in 2023
Meghan Klibanoff
Compass
(480) 415-2539
15 in this area
109 Total Sales
-
Stacy Klibanoff

Buyer Co-Listing Agent in 2023
Stacy Klibanoff
Compass
(480) 251-6660
29 in this area
193 Total Sales
-
Diane Fitzsimmons

Seller's Agent in 2015
Diane Fitzsimmons
DeLex Realty
(480) 266-9692
61 Total Sales
-

Buyer's Agent in 2015
Peggy Rauch
The Peggy Rauch Luxury Group
(602) 206-3336
Map
Source: Arizona Regional Multiple Listing Service (ARMLS)
MLS Number: 6557546
APN: 174-02-117
- 8943 N 80th Place
- 8936 N 80th Place
- 9049 N 81st St
- 9136 N 81st St
- 8034 E Del Caverna Dr
- 8165 E Del Marino Dr
- 8935 N 82nd St
- 8713 N 80th Place
- 8171 E Del Caverna Dr
- 8008 E Del Rubi Dr
- 8187 E Del Caverna Dr
- 9208 N 83rd St
- 9202 N 83rd Place
- 8014 E Del Tesoro Dr
- 9254 N 82nd St
- 7710 E Gainey Ranch Rd Unit 142
- 7710 E Gainey Ranch Rd Unit 139
- 7710 E Gainey Ranch Rd Unit 157
- 8405 E San Pedro Dr
- 8510 N 82nd St
- 8049 E Del Mercurio Dr
- 8043 E Del Mercurio Dr
- 8912 N 80th Way
- 8919 N 80th Way
- 8913 N 80th Way
- 8931 N 80th Place
- 8037 E Del Mercurio Dr
- 8925 N 80th Way
- 8906 N 80th Way
- 8907 N 80th Way
- 8925 N 80th Place
- 8038 E Del Mercurio Dr
- 8912 N 81st Place
- 8906 N 81st Place
- 8031 E Del Mercurio Dr
- 8901 N 80th Way
- 8937 N 80th Place
- 8032 E Del Laton Dr
- 8032 E Del Mercurio Dr
- 8919 N 81st Place
