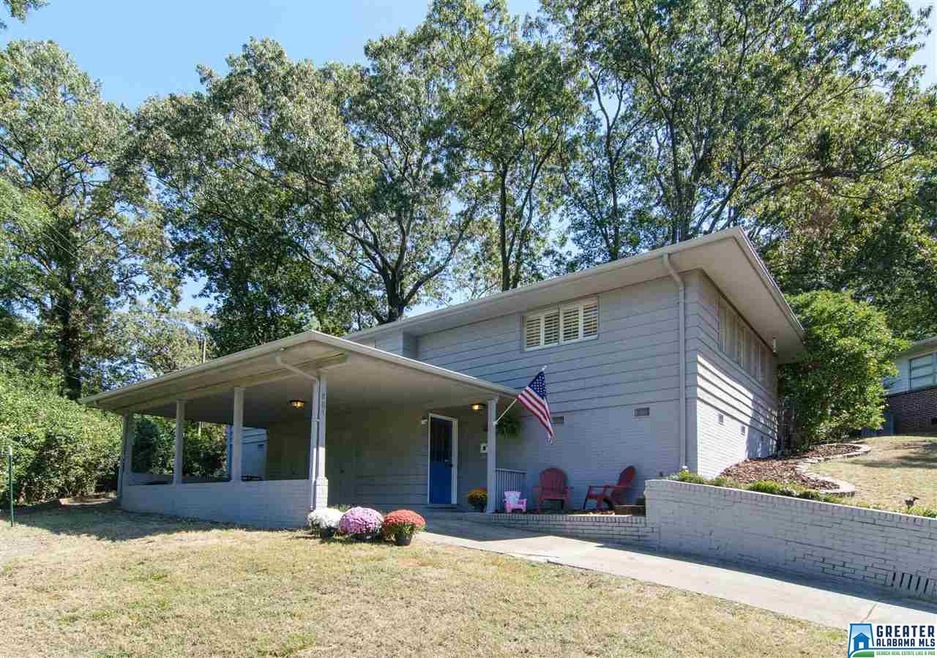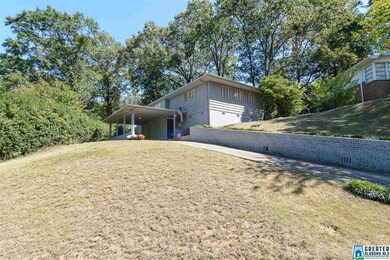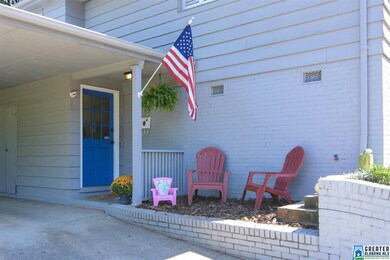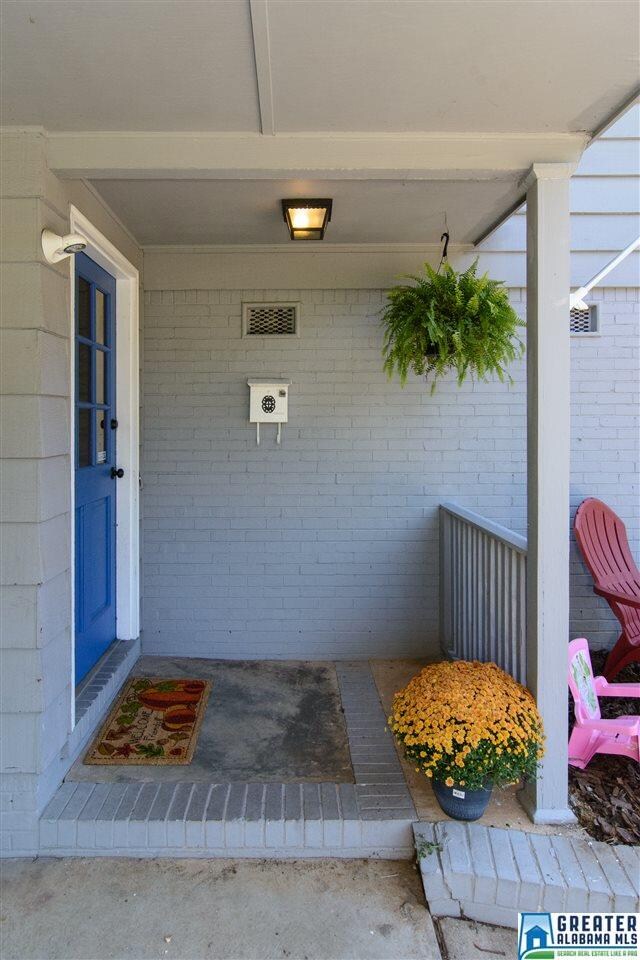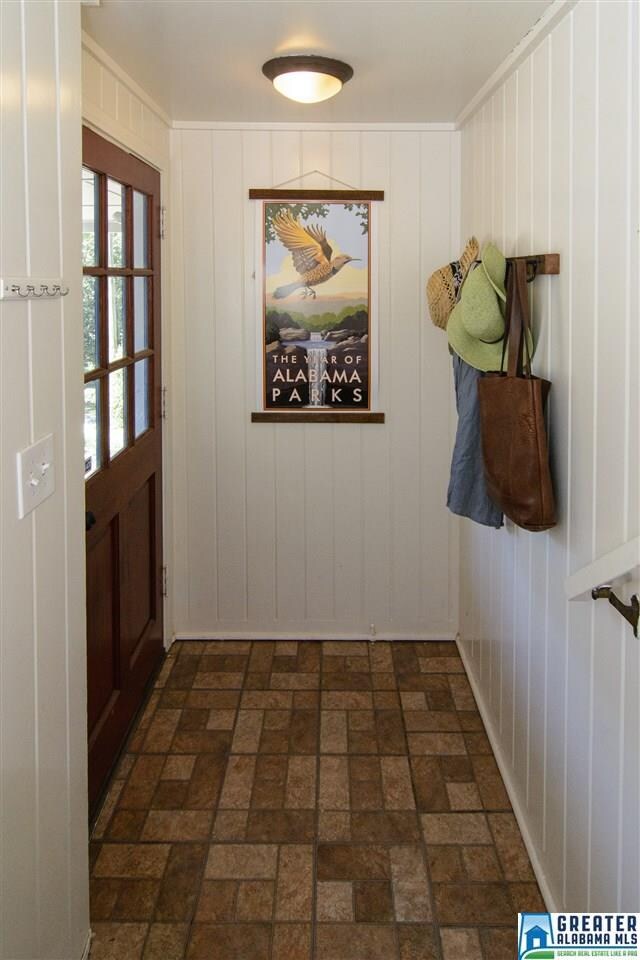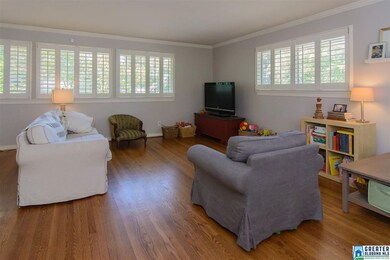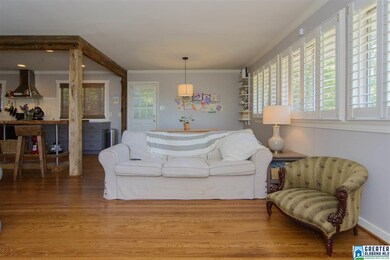
805 43rd St S Birmingham, AL 35222
Forest Park NeighborhoodHighlights
- City View
- Attic
- Stainless Steel Appliances
- Wood Flooring
- Stone Countertops
- Fenced Yard
About This Home
As of May 2024Sunset and city views from this lovely three bedroom cottage in the heart of town! Forest Park charm and convenience, great storage, covered parking, low maintenance exterior, tons of natural light, hardwood floors, new open kitchen, flat fenced backyard, and so much more. New kitchen opens to living areas. Don't miss this well-maintained charmer.
Home Details
Home Type
- Single Family
Est. Annual Taxes
- $5,245
Year Built
- 1955
Lot Details
- Fenced Yard
- Few Trees
Home Design
- Wood Siding
Interior Spaces
- 1,344 Sq Ft Home
- 1-Story Property
- Crown Molding
- Smooth Ceilings
- Ceiling Fan
- Recessed Lighting
- Window Treatments
- Dining Room
- City Views
- Unfinished Basement
- Partial Basement
- Walkup Attic
Kitchen
- Stove
- Dishwasher
- Stainless Steel Appliances
- Kitchen Island
- Stone Countertops
- Compactor
- Disposal
Flooring
- Wood
- Tile
Bedrooms and Bathrooms
- 3 Bedrooms
- Bathtub and Shower Combination in Primary Bathroom
- Linen Closet In Bathroom
Laundry
- Laundry Room
- Laundry on main level
- Washer and Electric Dryer Hookup
Parking
- Attached Garage
- 2 Carport Spaces
- Garage on Main Level
- Driveway
- Off-Street Parking
Outdoor Features
- Patio
Utilities
- Forced Air Heating and Cooling System
- Heating System Uses Gas
- Programmable Thermostat
- Multiple Water Heaters
Listing and Financial Details
- Assessor Parcel Number 23-00-29-4-029-008.000
Ownership History
Purchase Details
Home Financials for this Owner
Home Financials are based on the most recent Mortgage that was taken out on this home.Purchase Details
Home Financials for this Owner
Home Financials are based on the most recent Mortgage that was taken out on this home.Purchase Details
Home Financials for this Owner
Home Financials are based on the most recent Mortgage that was taken out on this home.Purchase Details
Home Financials for this Owner
Home Financials are based on the most recent Mortgage that was taken out on this home.Purchase Details
Home Financials for this Owner
Home Financials are based on the most recent Mortgage that was taken out on this home.Purchase Details
Home Financials for this Owner
Home Financials are based on the most recent Mortgage that was taken out on this home.Purchase Details
Home Financials for this Owner
Home Financials are based on the most recent Mortgage that was taken out on this home.Purchase Details
Home Financials for this Owner
Home Financials are based on the most recent Mortgage that was taken out on this home.Similar Homes in the area
Home Values in the Area
Average Home Value in this Area
Purchase History
| Date | Type | Sale Price | Title Company |
|---|---|---|---|
| Warranty Deed | -- | -- | |
| Warranty Deed | $360,000 | None Listed On Document | |
| Warranty Deed | $305,000 | -- | |
| Warranty Deed | $273,000 | -- | |
| Warranty Deed | $225,000 | -- | |
| Warranty Deed | $156,000 | -- | |
| Warranty Deed | $160,000 | None Available | |
| Survivorship Deed | $178,500 | None Available | |
| Warranty Deed | $110,000 | -- |
Mortgage History
| Date | Status | Loan Amount | Loan Type |
|---|---|---|---|
| Previous Owner | $288,000 | New Conventional | |
| Previous Owner | $232,050 | New Conventional | |
| Previous Owner | $213,750 | New Conventional | |
| Previous Owner | $148,200 | New Conventional | |
| Previous Owner | $155,420 | FHA | |
| Previous Owner | $142,800 | Fannie Mae Freddie Mac | |
| Previous Owner | $35,700 | Stand Alone Second | |
| Previous Owner | $105,250 | Unknown | |
| Previous Owner | $104,000 | Unknown | |
| Previous Owner | $10,000 | Credit Line Revolving | |
| Previous Owner | $104,500 | No Value Available |
Property History
| Date | Event | Price | Change | Sq Ft Price |
|---|---|---|---|---|
| 05/09/2024 05/09/24 | Sold | $360,000 | 0.0% | $268 / Sq Ft |
| 03/10/2024 03/10/24 | For Sale | $360,000 | +18.0% | $268 / Sq Ft |
| 06/28/2021 06/28/21 | Sold | $305,000 | -6.1% | $227 / Sq Ft |
| 06/13/2021 06/13/21 | Pending | -- | -- | -- |
| 06/11/2021 06/11/21 | For Sale | $324,900 | +19.0% | $242 / Sq Ft |
| 07/26/2019 07/26/19 | Sold | $273,000 | -0.7% | $203 / Sq Ft |
| 06/14/2019 06/14/19 | For Sale | $275,000 | +22.2% | $205 / Sq Ft |
| 11/21/2016 11/21/16 | Sold | $225,000 | 0.0% | $167 / Sq Ft |
| 10/09/2016 10/09/16 | Pending | -- | -- | -- |
| 10/06/2016 10/06/16 | For Sale | $225,000 | 0.0% | $167 / Sq Ft |
| 09/01/2013 09/01/13 | Rented | $1,100 | -7.9% | -- |
| 08/16/2013 08/16/13 | Under Contract | -- | -- | -- |
| 08/01/2013 08/01/13 | For Rent | $1,195 | -- | -- |
Tax History Compared to Growth
Tax History
| Year | Tax Paid | Tax Assessment Tax Assessment Total Assessment is a certain percentage of the fair market value that is determined by local assessors to be the total taxable value of land and additions on the property. | Land | Improvement |
|---|---|---|---|---|
| 2024 | $5,245 | $77,000 | -- | -- |
| 2022 | $4,907 | $67,680 | $41,320 | $26,360 |
| 2021 | $4,431 | $61,120 | $41,320 | $19,800 |
| 2020 | $1,908 | $27,290 | $16,800 | $10,490 |
| 2019 | $1,790 | $25,680 | $0 | $0 |
| 2018 | $1,493 | $21,580 | $0 | $0 |
| 2017 | $1,135 | $16,640 | $0 | $0 |
| 2016 | $1,164 | $17,040 | $0 | $0 |
| 2015 | $1,203 | $17,580 | $0 | $0 |
| 2014 | $2,303 | $16,460 | $0 | $0 |
| 2013 | $2,303 | $32,920 | $0 | $0 |
Agents Affiliated with this Home
-
Nancy Tran

Seller's Agent in 2024
Nancy Tran
Canterbury Realty Group, LLC
(205) 276-8722
8 in this area
21 Total Sales
-
Catherine Pewitt

Buyer's Agent in 2024
Catherine Pewitt
RealtySouth
(205) 937-8388
4 in this area
83 Total Sales
-
Trish Kren

Seller's Agent in 2021
Trish Kren
Tinsley Realty Company
(205) 317-1151
9 in this area
113 Total Sales
-
David Parrish

Seller's Agent in 2019
David Parrish
RE/MAX
(205) 937-0237
42 Total Sales
-
Guy Bradley

Seller's Agent in 2016
Guy Bradley
LAH - Homewood
(205) 914-3742
5 in this area
187 Total Sales
-
Gusty Gulas

Seller's Agent in 2013
Gusty Gulas
eXp Realty, LLC Central
(205) 218-7560
7 in this area
797 Total Sales
Map
Source: Greater Alabama MLS
MLS Number: 764160
APN: 23-00-29-4-029-008.000
- 4300 Linwood Dr
- 4232 6th Ave S
- 4411 7th Ave S
- 720 Linwood Rd
- 4213 Overlook Dr
- 4603 Clairmont Ave S
- 4225 4th Ave S
- 849 42nd St S
- 4608 7th Ct S
- 844 42nd St S
- 3932 Clairmont Ave Unit 3932 and 3934
- 739 47th St S
- 4713 9th Ave S
- 772 47th Place S
- 768 47th Place S
- 4253 2nd Ave S
- 4011 Clairmont Ave S
- 4236 2nd Ave S Unit 13
- 4312 2nd Ave S Unit 22
- 4365 2nd Ave S
