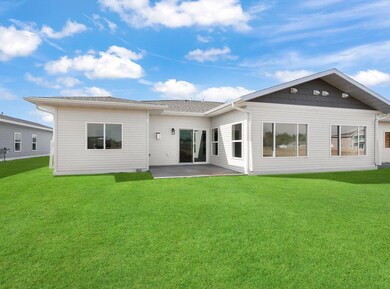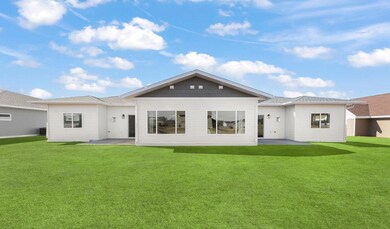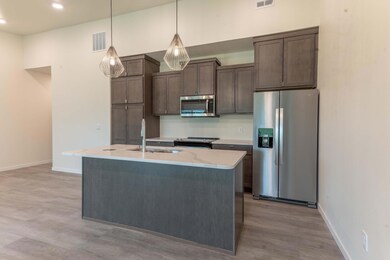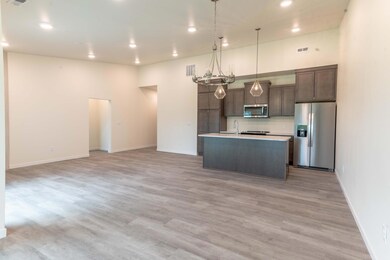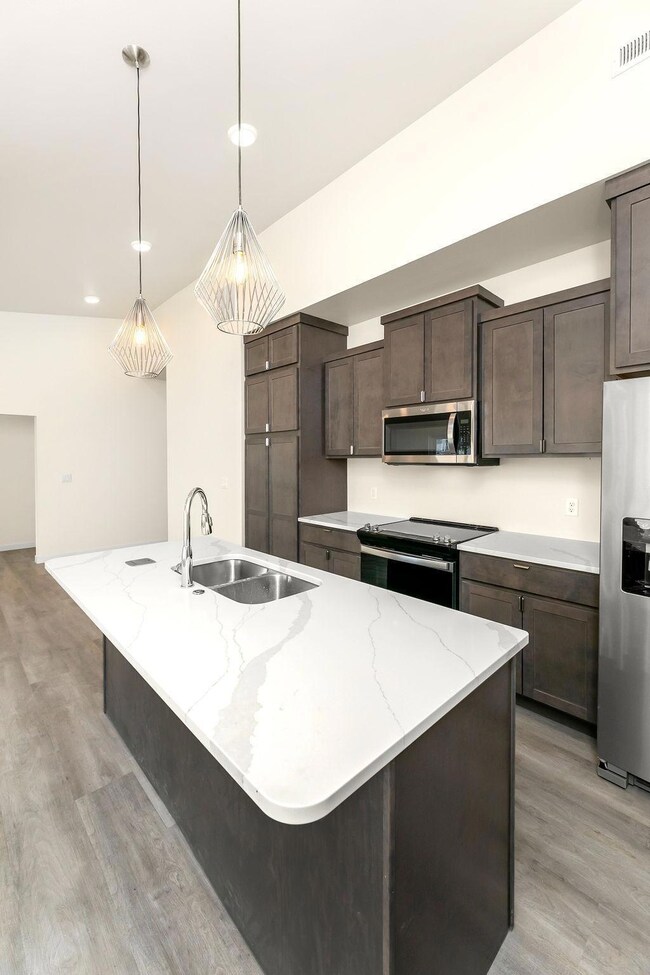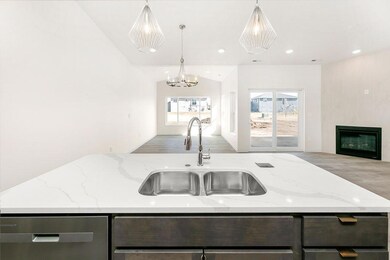805 9th Ave SW Unit B Perham, MN 56573
Estimated payment $2,422/month
Highlights
- New Construction
- No HOA
- Patio
- Mud Room
- 2 Car Attached Garage
- Living Room
About This Home
Modern new construction with premium finishes & a prime location. No steps in this stunning patio twin-home featuring 10ft ceilings and luxury vinyl plank flooring throughout. The kitchen and bathrooms boast quartz countertops, while large windows flood the space with natural light. Entertain around the kitchen island or cozy up next to the beautiful gas fireplace. Primary suite w/ double sinks and glass door shower. The exterior is clad in low-maintenance steel siding, complemented by an insulated, finished garage. Located near schools, parks, and the hospital, this home offers convenience and comfort. Benefit from TIF financing to reduce special assessments and no association dues. Experience luxury living with minimal maintenance, call today for a showing!
Townhouse Details
Home Type
- Townhome
Year Built
- Built in 2023 | New Construction
Lot Details
- 6,970 Sq Ft Lot
- Lot Dimensions are 46.18x150
- Additional Parcels
Parking
- 2 Car Attached Garage
- Insulated Garage
Home Design
- Twin Home
- Slab Foundation
- Steel Siding
Interior Spaces
- 1,602 Sq Ft Home
- 1-Story Property
- Gas Fireplace
- Mud Room
- Living Room
- Dining Room
- Washer and Dryer Hookup
Kitchen
- Range
- Microwave
- Dishwasher
Bedrooms and Bathrooms
- 3 Bedrooms
- En-Suite Bathroom
Accessible Home Design
- No Interior Steps
- Accessible Pathway
Utilities
- Forced Air Heating and Cooling System
- Water Softener is Owned
Additional Features
- Air Exchanger
- Patio
Community Details
- No Home Owners Association
- Clearwater 1St Add Subdivision
Listing and Financial Details
- Assessor Parcel Number 7700099149800
Map
Home Values in the Area
Average Home Value in this Area
Tax History
| Year | Tax Paid | Tax Assessment Tax Assessment Total Assessment is a certain percentage of the fair market value that is determined by local assessors to be the total taxable value of land and additions on the property. | Land | Improvement |
|---|---|---|---|---|
| 2025 | $6,454 | $530,400 | $15,200 | $515,200 |
| 2024 | $1,748 | $384,300 | $15,200 | $369,100 |
| 2023 | $1,795 | $12,500 | $12,500 | $0 |
| 2022 | $0 | $179,469 | $0 | $0 |
| 2021 | $0 | $12,500 | $12,500 | $0 |
| 2020 | $0 | $12,500 | $12,500 | $0 |
| 2019 | $0 | $25,000 | $25,000 | $0 |
| 2018 | $0 | $12,500 | $12,500 | $0 |
| 2017 | $0 | $12,500 | $12,500 | $0 |
| 2016 | -- | $0 | $0 | $0 |
| 2015 | -- | $0 | $0 | $0 |
| 2014 | -- | $0 | $0 | $0 |
Property History
| Date | Event | Price | List to Sale | Price per Sq Ft |
|---|---|---|---|---|
| 09/17/2025 09/17/25 | Price Changed | $362,500 | -1.8% | $226 / Sq Ft |
| 08/29/2025 08/29/25 | For Sale | $369,000 | 0.0% | $230 / Sq Ft |
| 08/29/2025 08/29/25 | Off Market | $369,000 | -- | -- |
| 03/03/2025 03/03/25 | For Sale | $369,000 | 0.0% | $230 / Sq Ft |
| 03/01/2025 03/01/25 | Off Market | $369,000 | -- | -- |
| 08/29/2024 08/29/24 | For Sale | $369,000 | -- | $230 / Sq Ft |
Source: NorthstarMLS
MLS Number: 6594542
APN: 77000991498000
- 829 9th Ave SW
- 902 9th St SW
- 530 3rd Ave SW
- 357 5th Ave SW
- 155 4th Ave SW
- 318 W Main St
- TBD Lakeside Dr
- 452 4th St NW
- 332 4th St NW
- 921 9th St NW
- 1003 8th Ave NW
- 710 11th St NW
- 720 6th Dr NW
- 420 7th St NE
- 815 6th Ave NE
- 1012 6th Ave NE
- 1019 7th Ave NE
- 41165 427th St
- 43894 Easy St
- 42626 County Highway 125
- 41208 Marion Dr N
- 105 Edgewood St
- 602 S Point Dr
- 107 Edgewood St
- 119 Lake Blvd E Unit Log cabin- Seasonal
- 24692 County Highway 4
- 315 Park Lake Blvd Unit 302
- 805 Inman St Unit 202
- 915 Village Ln
- 102 Madison Ave N Unit 7
- 102 Madison Ave N Unit 14
- 102 Madison Ave N Unit 13
- 106 N Lincoln Ave
- 110 W Henning St
- 402 W Holdt St
- 210 2nd St SE
- 17 Hubbard Ave S
- 520 3rd St NW
- 100 6th St NW
- 1409 Hoot Lake Dr

