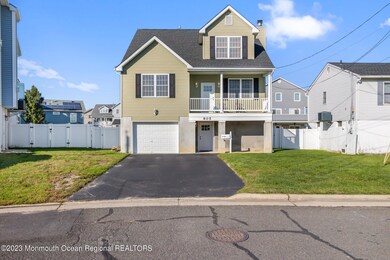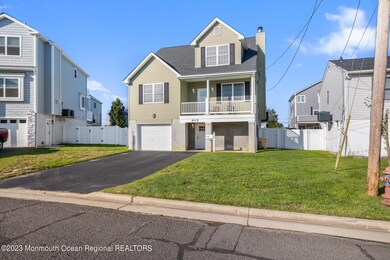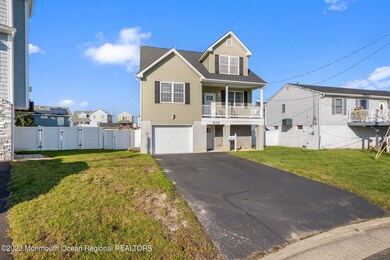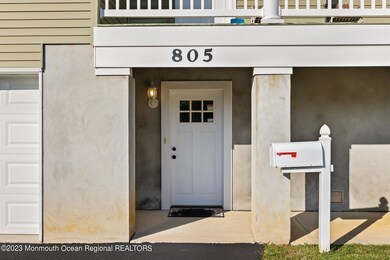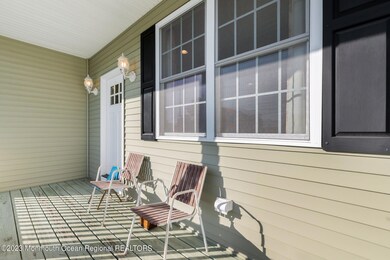
805 Bayview Ave Union Beach, NJ 07735
Highlights
- Water Views
- Cape Cod Architecture
- Wood Flooring
- New Kitchen
- Deck
- Granite Countertops
About This Home
As of January 2024Welcome to 805 Bayview Avenue, a charming single-family home nestled in the serene town of Union Beach, New Jersey. This enticing property is a perfect blend of comfort, style, and tranquility. This home features 4 spacious bedrooms, each infused with ample natural light, and 2.5 modern bathrooms, designed with elegance and functionality in mind. The master suite is a private haven, complete with a large walk-in closet and an en-suite bath that boasts high-end finishes. The open floor plan on the main level includes a state-of-the-art kitchen equipped with stainless steel appliances, granite countertops, and a center island that seamlessly flows into a cozy family room. The dining area is perfect for family meals or entertaining guests, offering views of the beautifully fenced backyard. The living area is designed with comfort in mind, featuring a wood burning fireplace for those chilly winter nights. Walk out to the back deck and you'll find a spacious, fenced yard, perfect for outdoor activities or simply enjoying the peaceful surroundings. Additional amenities include a convenient laundry room, a 1-car garage with ample storage space, and basement that can be utilized as a home office, gym, or game room. Situated in a friendly neighborhood, the property is a short distance from local schools, parks, and shopping centers. With easy access to public transportation and major highways, this home perfectly combines the benefits of suburban living with the convenience of city life. 805 Bayview Avenue is more than just a house, it's a place you can truly call home. Don't miss out on this excellent opportunity to own a piece of Union Beach's charm!
Last Agent to Sell the Property
Coldwell Banker Realty Brokerage Phone: 732-832-5052 License #1224144 Listed on: 10/06/2023

Home Details
Home Type
- Single Family
Est. Annual Taxes
- $10,719
Year Built
- Built in 2015
Lot Details
- Lot Dimensions are 52 x 100
- Fenced
- Oversized Lot
Parking
- 1 Car Direct Access Garage
- Oversized Parking
- Double-Wide Driveway
- On-Street Parking
Home Design
- Cape Cod Architecture
- Foundation Flood Vent
- Slab Foundation
- Shingle Roof
- Vinyl Siding
Interior Spaces
- 3-Story Property
- Crown Molding
- Ceiling height of 9 feet on the main level
- Ceiling Fan
- Recessed Lighting
- Light Fixtures
- Wood Burning Fireplace
- Window Screens
- Living Room
- Dining Room
- Water Views
Kitchen
- New Kitchen
- Eat-In Kitchen
- Self-Cleaning Oven
- Gas Cooktop
- Stove
- Portable Range
- Range Hood
- Microwave
- Dishwasher
- Kitchen Island
- Granite Countertops
Flooring
- Wood
- Ceramic Tile
Bedrooms and Bathrooms
- 4 Bedrooms
- Primary bedroom located on third floor
- Walk-In Closet
- 2 Full Bathrooms
- Primary Bathroom Bathtub Only
Laundry
- Laundry Room
- Dryer
- Washer
Unfinished Basement
- Walk-Out Basement
- Basement Fills Entire Space Under The House
Outdoor Features
- Deck
- Covered patio or porch
- Exterior Lighting
Schools
- Memorial Elementary And Middle School
Utilities
- Forced Air Heating and Cooling System
- Natural Gas Water Heater
Community Details
- No Home Owners Association
Listing and Financial Details
- Exclusions: Personal Items
- Assessor Parcel Number 50-00218-0000-00020-01
Ownership History
Purchase Details
Home Financials for this Owner
Home Financials are based on the most recent Mortgage that was taken out on this home.Purchase Details
Home Financials for this Owner
Home Financials are based on the most recent Mortgage that was taken out on this home.Purchase Details
Similar Homes in Union Beach, NJ
Home Values in the Area
Average Home Value in this Area
Purchase History
| Date | Type | Sale Price | Title Company |
|---|---|---|---|
| Deed | $592,000 | Cross Bridge Title | |
| Deed | $275,000 | Agent For Title Resources | |
| Deed | $87,500 | -- |
Mortgage History
| Date | Status | Loan Amount | Loan Type |
|---|---|---|---|
| Open | $441,000 | New Conventional | |
| Previous Owner | $261,250 | New Conventional | |
| Previous Owner | $125,000 | Unknown |
Property History
| Date | Event | Price | Change | Sq Ft Price |
|---|---|---|---|---|
| 01/08/2024 01/08/24 | Sold | $592,000 | -1.2% | $949 / Sq Ft |
| 11/24/2023 11/24/23 | Pending | -- | -- | -- |
| 10/18/2023 10/18/23 | Price Changed | $599,000 | -4.9% | $960 / Sq Ft |
| 10/06/2023 10/06/23 | For Sale | $629,900 | +129.1% | $1,009 / Sq Ft |
| 08/25/2015 08/25/15 | Sold | $275,000 | -- | $441 / Sq Ft |
Tax History Compared to Growth
Tax History
| Year | Tax Paid | Tax Assessment Tax Assessment Total Assessment is a certain percentage of the fair market value that is determined by local assessors to be the total taxable value of land and additions on the property. | Land | Improvement |
|---|---|---|---|---|
| 2024 | $10,719 | $531,400 | $182,200 | $349,200 |
| 2023 | $10,719 | $500,900 | $158,400 | $342,500 |
| 2022 | $9,423 | $441,000 | $126,700 | $314,300 |
| 2021 | $9,423 | $399,100 | $115,200 | $283,900 |
| 2020 | $9,548 | $379,500 | $111,200 | $268,300 |
| 2019 | $8,604 | $333,600 | $86,000 | $247,600 |
| 2018 | $8,615 | $321,100 | $81,000 | $240,100 |
| 2017 | $8,055 | $288,600 | $76,000 | $212,600 |
| 2016 | $2,106 | $75,500 | $75,500 | $0 |
| 2015 | $2,082 | $76,000 | $76,000 | $0 |
| 2014 | $3,232 | $97,300 | $75,000 | $22,300 |
Agents Affiliated with this Home
-
Anthony Marchigiano

Seller's Agent in 2024
Anthony Marchigiano
Coldwell Banker Realty
(732) 924-9696
7 in this area
40 Total Sales
-
Pete Ciurczak
P
Buyer's Agent in 2024
Pete Ciurczak
Partners Realty Group
(908) 391-4528
1 in this area
26 Total Sales
Map
Source: MOREMLS (Monmouth Ocean Regional REALTORS®)
MLS Number: 22327904
APN: 50-00218-0000-00020-01
- 801 Prospect Ave
- 725 Prospect Ave
- 814 Brook Ave
- 728 Brook Ave
- 913 Lorillard Ave
- 623 Central Ave
- 535 Lorillard Ave
- 512 Central Ave
- 628 Morningside Ave
- 605 Spruce St
- 359 Lorillard Ave
- 626 Clark Ave
- 549 Clark Ave
- 821 Center St
- 1213 Highway 36
- 528 Aumack Ave
- 516 Aumack Ave
- 802 Center St
- 727 2nd St
- 409 Florence Ave

