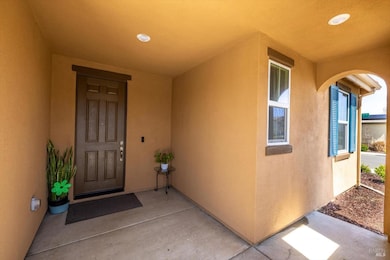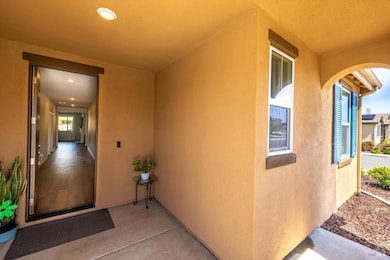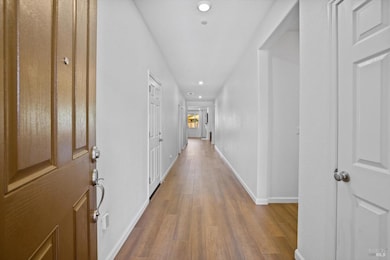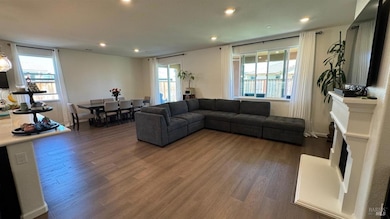805 Broadfork Cir Vacaville, CA 95687
Estimated payment $5,052/month
Highlights
- Maid or Guest Quarters
- Marble Bathroom Countertops
- Granite Countertops
- Vanden High School Rated A-
- Great Room
- Covered Patio or Porch
About This Home
Welcome to your dream home! This stunning real estate property boasts 4 bedrooms & 3 full bathrooms. The kitchen, is every chef's dream, it is equipped with modern appliances, ample counter space, & plenty of storage, making it perfect for cooking & entertaining. The Butlers pantry, counter underlay lighting, & large custom island along w/ the farmhouse sink are the focal points of this lovely kitchen space. The open concept design allows for easy flow between the kitchen, dining area, & living room, creating a welcoming & spacious atmosphere. The bedrooms are all generously sized, providing plenty of space for relaxation & privacy. The primary bedroom features an en-suite bathroom w/ an extra large closet. The other bedrooms share the remaining two full bathrooms, making it convenient for guests or a growing family. All bathrooms have marble tile vanities & showers. One of the standout features of this property is the paid off solar system, which will not only reduce your carbon footprint but also save you money on your energy bills. Conveniently located near schools, shopping, & major highways, making commuting a breeze. The backyard is also meticulously landscaped providing a serene oasis. Don't miss out on the opportunity to make this one of kind property your own!
Home Details
Home Type
- Single Family
Year Built
- Built in 2022 | Remodeled
Lot Details
- 8,150 Sq Ft Lot
- Back Yard Fenced
- Sprinkler System
- Low Maintenance Yard
Parking
- 2 Car Attached Garage
- Front Facing Garage
- Garage Door Opener
Home Design
- Slab Foundation
- Tile Roof
- Stucco
Interior Spaces
- 2,354 Sq Ft Home
- 1-Story Property
- Whole House Fan
- Ceiling Fan
- Fireplace With Gas Starter
- Great Room
- Living Room
- Family or Dining Combination
Kitchen
- Walk-In Pantry
- Butlers Pantry
- Built-In Gas Oven
- Self-Cleaning Oven
- Built-In Gas Range
- Range Hood
- Microwave
- Dishwasher
- Kitchen Island
- Granite Countertops
- Farmhouse Sink
- Disposal
Flooring
- Carpet
- Laminate
Bedrooms and Bathrooms
- 4 Bedrooms
- Walk-In Closet
- Maid or Guest Quarters
- Bathroom on Main Level
- 3 Full Bathrooms
- Marble Bathroom Countertops
- Tile Bathroom Countertop
- Low Flow Toliet
- Bathtub with Shower
- Low Flow Shower
Laundry
- Laundry Room
- Gas Dryer Hookup
Home Security
- Carbon Monoxide Detectors
- Fire and Smoke Detector
- Fire Suppression System
Eco-Friendly Details
- Energy-Efficient Appliances
- Energy-Efficient Thermostat
Outdoor Features
- Covered Patio or Porch
Utilities
- Central Heating and Cooling System
- Heating System Uses Gas
- 220 Volts
- Tankless Water Heater
Listing and Financial Details
- Assessor Parcel Number 0138-145-070
Map
Tax History
| Year | Tax Paid | Tax Assessment Tax Assessment Total Assessment is a certain percentage of the fair market value that is determined by local assessors to be the total taxable value of land and additions on the property. | Land | Improvement |
|---|---|---|---|---|
| 2025 | $8,918 | $562,199 | $125,862 | $436,337 |
| 2024 | $8,918 | $551,177 | $123,395 | $427,782 |
| 2023 | $3,142 | $76,989 | $76,989 | $0 |
| 2022 | $3,137 | $75,480 | $75,480 | $0 |
| 2021 | $3,137 | $74,000 | $74,000 | -- |
Property History
| Date | Event | Price | List to Sale | Price per Sq Ft |
|---|---|---|---|---|
| 01/08/2026 01/08/26 | Price Changed | $829,000 | -1.2% | $352 / Sq Ft |
| 06/16/2025 06/16/25 | For Sale | $839,000 | -- | $356 / Sq Ft |
Purchase History
| Date | Type | Sale Price | Title Company |
|---|---|---|---|
| Grant Deed | $833,500 | First American Title |
Mortgage History
| Date | Status | Loan Amount | Loan Type |
|---|---|---|---|
| Open | $493,001 | New Conventional |
Source: Bay Area Real Estate Information Services (BAREIS)
MLS Number: 325055554
APN: 0138-145-070
- 897 Sapphire Cir
- 1101 Wildplum Ct
- 766 Calico Trail
- 706 Peregrine Way
- 681 Canterbury Cir
- 967 Copper Way
- 130 Brighton Cir
- 1007 Canterbury Ct
- 918 Moonstone Ct
- 2031 Newcastle Dr
- 448 Potters Ln
- 213 Larkspur Dr
- 2036 Newcastle Dr
- 107 Freedom Ct
- 196 Caldwell Dr
- 115 American Way
- 7079 Westminster Ct
- 2361 Newcastle Dr
- 197 Marna Dr
- 680 Shefford Dr
- 1048 Freshwater Ct
- 1018 Topaz Ct
- 301 Zachary Dr
- 1101 Farmington Dr
- 226 Gentry Cir
- 300 Bel Air Dr
- 2031 California Dr
- 340 Colonial Cir
- 448 Denton St
- 901 Sara Ct
- 1940 Peabody Rd Unit 1
- 1024 Woodridge Dr
- 256 Andrea Dr
- 1567 Alamo Dr Unit 12
- 1567 Alamo Dr Unit 19
- 1510 Alamo Dr
- 1507-1513 Alamo Dr
- 812 Beelard Dr
- 1701 Marshall Rd
- 591 Peabody Rd







