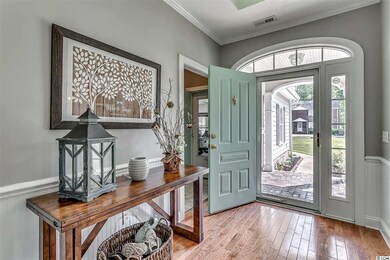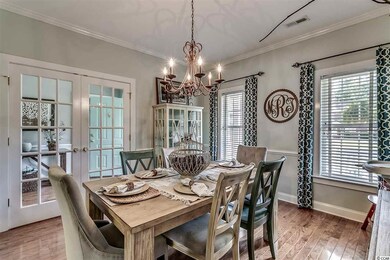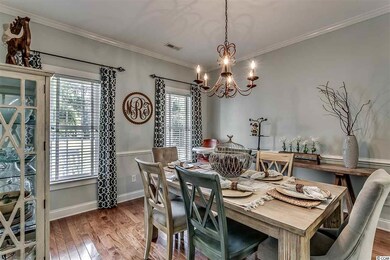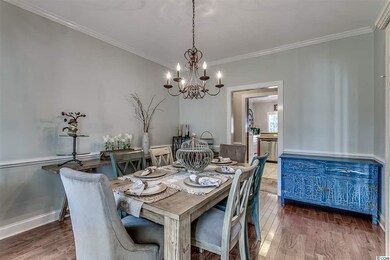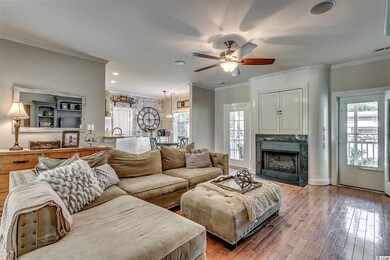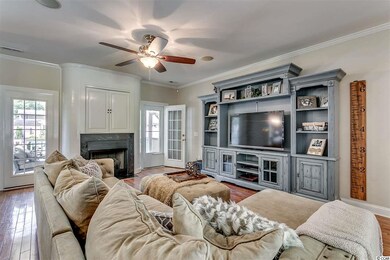
805 Burroughs St Conway, SC 29526
Highlights
- Private Pool
- RV Access or Parking
- 0.7 Acre Lot
- Conway Elementary School Rated A-
- Sitting Area In Primary Bedroom
- Deck
About This Home
As of November 2019Surrounded by live oaks and the timeless southern charm of downtown Conway, this 3 bed 2.5 bath on a huge private lot with in ground pool and detached mother in law suite is in the most prestigious location of the city. You will immediately notice the quality and craftsmanship as you enter the foyer with beautiful hardwood floors, neutral colors, crown molding and chair rail as you look into the open floor plan living room with fireplace. The formal dining room with glass panel doors leads into the kitchen with pantry, breakfast nook and deep lustrous cabinetry complemented by gorgeous granite counter-tops. The master bedroom is fit for royalty with exterior access as well as an attached office with tons of cabinetry and built in desktop. The en-suite bathroom has his and her closet space and vanities as well as shower and whirlpool tub. The oversized garage and peaceful screened in porch lead to an outdoor experience that is truly remarkable. A gorgeous wooded lot neighbors you as you relax by the salt water pool surrounded by a deck and three dining areas with fire pit and pergola in your own private oasis. The detached pool house includes an impressive mother in law suite with kitchen and full bath connecting to a finished bar area, all heated and cooled completing the backyard experience that would rival any resort. The home is completely fenced and equipped with surround sound, 2 security systems, fiber cement siding and irrigation as well as another detached shed making this gem truly one in a million! Square footage is approximate and not guaranteed. Buyer is responsible for verification.
Home Details
Home Type
- Single Family
Est. Annual Taxes
- $6,303
Year Built
- Built in 2003
Lot Details
- 0.7 Acre Lot
- Fenced
- Rectangular Lot
Parking
- 2 Car Attached Garage
- Garage Door Opener
- RV Access or Parking
Home Design
- Traditional Architecture
- Slab Foundation
- Concrete Siding
Interior Spaces
- 2,150 Sq Ft Home
- Ceiling Fan
- Window Treatments
- Entrance Foyer
- Living Room with Fireplace
- Formal Dining Room
- Workshop
- Screened Porch
- Carpet
- Pull Down Stairs to Attic
Kitchen
- Breakfast Area or Nook
- Breakfast Bar
- Range with Range Hood
- Microwave
- Dishwasher
- Stainless Steel Appliances
- Solid Surface Countertops
- Disposal
Bedrooms and Bathrooms
- 4 Bedrooms
- Sitting Area In Primary Bedroom
- Primary Bedroom on Main
- Split Bedroom Floorplan
- Walk-In Closet
- In-Law or Guest Suite
- Bathroom on Main Level
- Single Vanity
- Dual Vanity Sinks in Primary Bathroom
- Whirlpool Bathtub
- Shower Only
Laundry
- Laundry Room
- Washer and Dryer Hookup
Home Security
- Home Security System
- Storm Doors
- Fire and Smoke Detector
Outdoor Features
- Private Pool
- Deck
- Wood patio
Schools
- Conway Elementary School
- Conway Middle School
- Conway High School
Utilities
- Central Heating and Cooling System
- Water Heater
- Cable TV Available
Community Details
Recreation
- Community Pool
Additional Features
- The community has rules related to fencing, allowable golf cart usage in the community
- Security
Ownership History
Purchase Details
Home Financials for this Owner
Home Financials are based on the most recent Mortgage that was taken out on this home.Purchase Details
Home Financials for this Owner
Home Financials are based on the most recent Mortgage that was taken out on this home.Purchase Details
Home Financials for this Owner
Home Financials are based on the most recent Mortgage that was taken out on this home.Purchase Details
Home Financials for this Owner
Home Financials are based on the most recent Mortgage that was taken out on this home.Purchase Details
Purchase Details
Map
Similar Homes in Conway, SC
Home Values in the Area
Average Home Value in this Area
Purchase History
| Date | Type | Sale Price | Title Company |
|---|---|---|---|
| Warranty Deed | $350,000 | -- | |
| Warranty Deed | -- | -- | |
| Warranty Deed | $315,000 | -- | |
| Deed | $285,000 | -- | |
| Deed | -- | -- | |
| Gift Deed | -- | Attorney | |
| Deed | $26,500 | -- |
Mortgage History
| Date | Status | Loan Amount | Loan Type |
|---|---|---|---|
| Closed | $750,000 | No Value Available | |
| Closed | $750,000 | No Value Available | |
| Previous Owner | $283,500 | New Conventional |
Property History
| Date | Event | Price | Change | Sq Ft Price |
|---|---|---|---|---|
| 11/14/2019 11/14/19 | Sold | $350,000 | -4.1% | $163 / Sq Ft |
| 09/09/2019 09/09/19 | Price Changed | $364,900 | -1.4% | $170 / Sq Ft |
| 06/06/2019 06/06/19 | Price Changed | $369,900 | -2.6% | $172 / Sq Ft |
| 05/28/2019 05/28/19 | Price Changed | $379,900 | -2.6% | $177 / Sq Ft |
| 05/20/2019 05/20/19 | For Sale | $389,900 | +23.8% | $181 / Sq Ft |
| 12/05/2016 12/05/16 | Sold | $315,000 | -7.2% | $147 / Sq Ft |
| 09/30/2016 09/30/16 | Pending | -- | -- | -- |
| 08/12/2016 08/12/16 | For Sale | $339,500 | +19.1% | $158 / Sq Ft |
| 03/27/2013 03/27/13 | Sold | $285,000 | -1.7% | $136 / Sq Ft |
| 02/13/2013 02/13/13 | Pending | -- | -- | -- |
| 02/08/2013 02/08/13 | For Sale | $289,900 | -- | $138 / Sq Ft |
Tax History
| Year | Tax Paid | Tax Assessment Tax Assessment Total Assessment is a certain percentage of the fair market value that is determined by local assessors to be the total taxable value of land and additions on the property. | Land | Improvement |
|---|---|---|---|---|
| 2024 | $6,303 | $20,561 | $1,781 | $18,780 |
| 2023 | $6,303 | $20,561 | $1,781 | $18,780 |
| 2021 | $5,428 | $34,053 | $1,188 | $32,865 |
| 2020 | $5,239 | $34,053 | $1,188 | $32,865 |
| 2019 | $1,762 | $12,888 | $1,188 | $11,700 |
| 2018 | $0 | $12,096 | $1,172 | $10,924 |
| 2017 | $4,860 | $12,096 | $1,172 | $10,924 |
| 2016 | $0 | $10,812 | $1,172 | $9,640 |
| 2015 | -- | $10,812 | $1,172 | $9,640 |
| 2014 | -- | $10,620 | $1,172 | $9,448 |
Source: Coastal Carolinas Association of REALTORS®
MLS Number: 1911231
APN: 33814030040
- 1506 7th Ave
- 1413 10th Ave
- 2208 6th Ave
- 1513 Racepath Ave
- 1015 Elm St Unit 4
- 1015 Elm St Unit 18
- 742 Woodside Dr
- 1011 Hickory Cir
- Lot 1&2 E Highway 501
- TBD 4.48 acres E Highway 501
- TBD HWY 501 E Highway 501
- 377 Copperwood Loop
- 1520 4th Ave
- 210 Red Buckeye Dr
- TBB Palmetto Sand Loop
- 1307 Collins Park St
- 1517 3rd Ave
- 1744 John St
- TBD U S 501 Business
- 1503 Elm St

