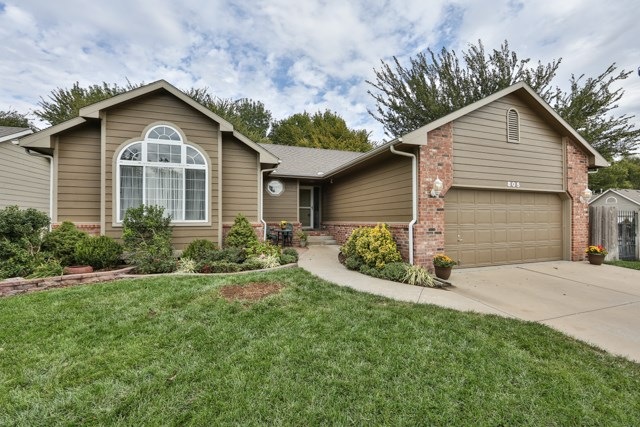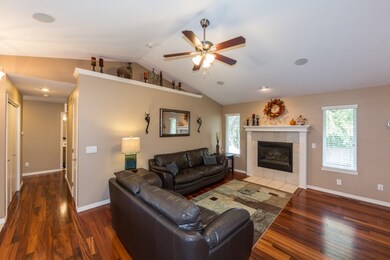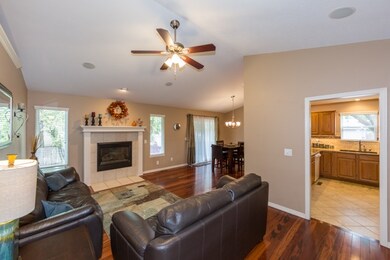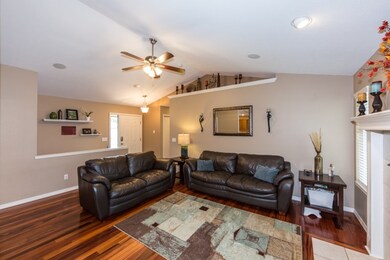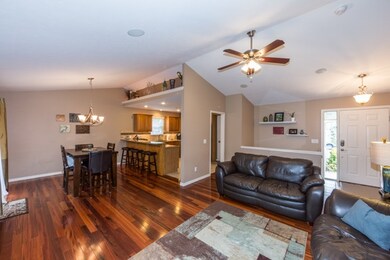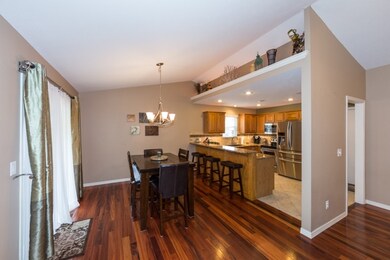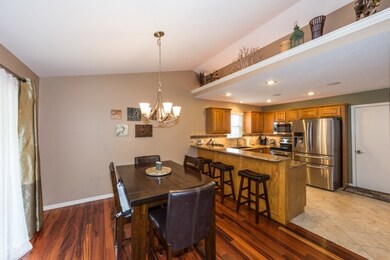
Highlights
- Deck
- Vaulted Ceiling
- Wood Flooring
- Maize Elementary School Rated A-
- Ranch Style House
- Corner Lot
About This Home
As of May 2020Amazing 4 bedroom, 3 bath, updated home in Maize!!! The home has gorgeous Brazilian Koa hardwood floors in the living room, dining room and hall wall. The kitchen is open to the living room and dining room with vaulted ceilings and surround sound. The kitchen has been updated with granite counter tops, custom tile back splash, stainless steel refrigerator (new in 2016), stove, and microwave, touch kitchen faucet, and over/under cabinet lighting. There is also a pantry and tile flooring. The living room has a gas log fireplace and there are decorative ledges in the living room and dining room. The master suite is spacious with a vaulted ceiling and walk-in closet. The master bath is updated with granite counter tops and new cabinetry, double sinks, a soaker tub, a separate shower, and heated tile flooring. The laundry is also on the main floor and close to the bedrooms for convenience. The view-out basement has a large family room, a big bedroom with a walk-in closet, and an updated bathroom. There is also plenty of storage. The garage is over-sized with storage shelves and built-in surround sound. The fenced yard has a storage shed, a patio, a deck and a sprinkler system on a well. There are also flower beds with perennial flowers and mature trees in this private back yard on a large corner cul-de-sac lot. The home has a new efficient air conditioner (2015), the exterior was repainted (2015), and the deck was refinished (2016). The home has a new roof. The home is close to schools and shopping and has easy access to K-96. There are no special taxes and no HOA! This home has been well maintained and is move-in ready!
Last Agent to Sell the Property
Berkshire Hathaway PenFed Realty License #SP00231930 Listed on: 10/12/2016
Home Details
Home Type
- Single Family
Est. Annual Taxes
- $2,613
Year Built
- Built in 1998
Lot Details
- 10,410 Sq Ft Lot
- Cul-De-Sac
- Wood Fence
- Corner Lot
- Sprinkler System
Home Design
- Ranch Style House
- Frame Construction
- Composition Roof
Interior Spaces
- Wired For Sound
- Vaulted Ceiling
- Ceiling Fan
- Gas Fireplace
- Window Treatments
- Family Room
- Living Room with Fireplace
- Combination Kitchen and Dining Room
- Wood Flooring
- Laundry on main level
Kitchen
- Breakfast Bar
- Oven or Range
- Electric Cooktop
- Microwave
- Dishwasher
- Disposal
Bedrooms and Bathrooms
- 4 Bedrooms
- En-Suite Primary Bedroom
- Walk-In Closet
- 3 Full Bathrooms
- Dual Vanity Sinks in Primary Bathroom
- Separate Shower in Primary Bathroom
Finished Basement
- Basement Fills Entire Space Under The House
- Bedroom in Basement
- Finished Basement Bathroom
- Basement Storage
Parking
- 2 Car Attached Garage
- Garage Door Opener
Outdoor Features
- Deck
- Patio
- Outdoor Storage
- Rain Gutters
Schools
- Maize
Utilities
- Forced Air Heating and Cooling System
- Humidifier
Community Details
- The Meadows Maize Subdivision
Listing and Financial Details
- Assessor Parcel Number 20173-084-19-0-43-04-001.00
Ownership History
Purchase Details
Home Financials for this Owner
Home Financials are based on the most recent Mortgage that was taken out on this home.Purchase Details
Home Financials for this Owner
Home Financials are based on the most recent Mortgage that was taken out on this home.Purchase Details
Home Financials for this Owner
Home Financials are based on the most recent Mortgage that was taken out on this home.Purchase Details
Purchase Details
Home Financials for this Owner
Home Financials are based on the most recent Mortgage that was taken out on this home.Similar Homes in the area
Home Values in the Area
Average Home Value in this Area
Purchase History
| Date | Type | Sale Price | Title Company |
|---|---|---|---|
| Warranty Deed | -- | Security 1St Title | |
| Warranty Deed | -- | Security 1St Title | |
| Warranty Deed | -- | 1St Am | |
| Quit Claim Deed | -- | None Available | |
| Warranty Deed | -- | Orourke Title Company |
Mortgage History
| Date | Status | Loan Amount | Loan Type |
|---|---|---|---|
| Open | $220,924 | FHA | |
| Previous Owner | $134,092 | New Conventional | |
| Previous Owner | $161,994 | FHA | |
| Previous Owner | $117,800 | No Value Available |
Property History
| Date | Event | Price | Change | Sq Ft Price |
|---|---|---|---|---|
| 05/15/2020 05/15/20 | Sold | -- | -- | -- |
| 03/18/2020 03/18/20 | Pending | -- | -- | -- |
| 02/28/2020 02/28/20 | For Sale | $225,000 | +15.4% | $89 / Sq Ft |
| 11/18/2016 11/18/16 | Sold | -- | -- | -- |
| 10/25/2016 10/25/16 | Pending | -- | -- | -- |
| 10/12/2016 10/12/16 | For Sale | $195,000 | -- | $77 / Sq Ft |
Tax History Compared to Growth
Tax History
| Year | Tax Paid | Tax Assessment Tax Assessment Total Assessment is a certain percentage of the fair market value that is determined by local assessors to be the total taxable value of land and additions on the property. | Land | Improvement |
|---|---|---|---|---|
| 2025 | $4,850 | $35,053 | $5,325 | $29,728 |
| 2023 | $4,850 | $30,567 | $4,600 | $25,967 |
| 2022 | $4,076 | $26,853 | $4,336 | $22,517 |
| 2021 | $4,100 | $26,853 | $2,841 | $24,012 |
| 2020 | $4,001 | $26,255 | $2,841 | $23,414 |
| 2019 | $3,759 | $24,737 | $2,841 | $21,896 |
| 2018 | $3,558 | $23,334 | $1,725 | $21,609 |
| 2017 | $2,666 | $0 | $0 | $0 |
| 2016 | $2,663 | $0 | $0 | $0 |
| 2015 | $2,618 | $0 | $0 | $0 |
| 2014 | $2,673 | $0 | $0 | $0 |
Agents Affiliated with this Home
-
Brodrick Jayroe

Seller's Agent in 2020
Brodrick Jayroe
ERA Great American Realty
(316) 393-9498
42 Total Sales
-
Diane R. Buche

Seller Co-Listing Agent in 2020
Diane R. Buche
ERA Great American Realty
(316) 655-0957
2 in this area
101 Total Sales
-
Marti Vo

Buyer's Agent in 2020
Marti Vo
Nikkel and Associates
(316) 807-6935
8 in this area
465 Total Sales
-
Laura Mormando

Seller's Agent in 2016
Laura Mormando
Berkshire Hathaway PenFed Realty
(316) 641-4142
7 in this area
148 Total Sales
-
Dawn Wade

Buyer's Agent in 2016
Dawn Wade
RE/MAX Premier
(316) 854-0061
1 in this area
181 Total Sales
Map
Source: South Central Kansas MLS
MLS Number: 526809
APN: 084-19-0-43-04-001.00
- 4560 N Atherton St
- 10906 Sondra
- 10983 W Sondra St
- 10768 W Sondra St
- 10991 W Sondra St
- 10865 W Sondra St
- 10831 W Sondra St
- 10757 W Sondra St
- 10943 W Sondra St
- 10955 W Sondra St
- 10877 W Sondra St
- 10779 W Sondra St
- 10780 W Sondra St
- 10835 W Sondra St
- 10498 W Wilkinson St
- 10494 W Wilkinson St
- 11693 W Scarlett Ct
- 530 Conestoga Rd
- 11773 W Scarlett Ct
- 11789 W Scarlett Ct
