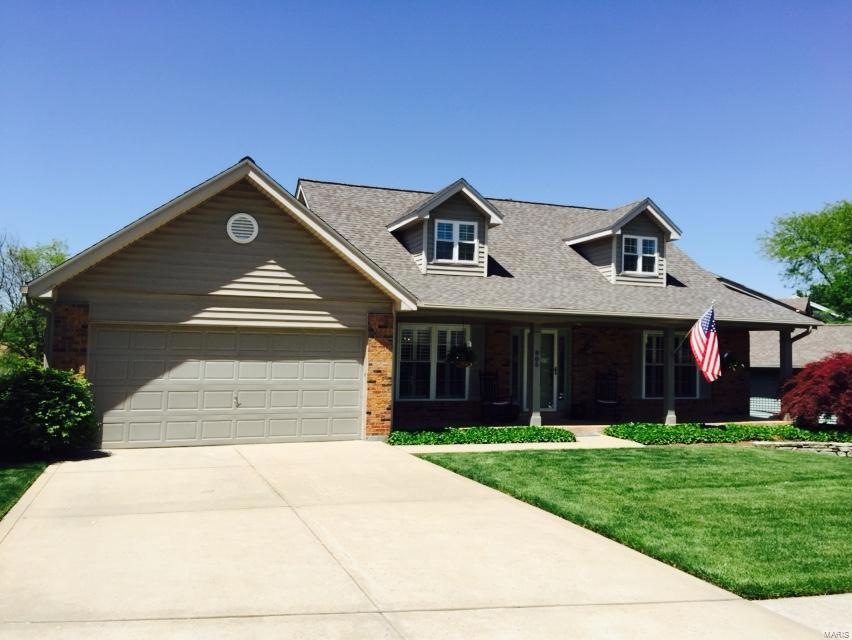
805 Clintwoode Ct Ballwin, MO 63021
Estimated Value: $444,000 - $511,000
Highlights
- Tennis Courts
- Primary Bedroom Suite
- Family Room with Fireplace
- Wren Hollow Elementary School Rated A
- Deck
- Traditional Architecture
About This Home
As of June 2015Welcome Home!
• Cape Cod style 1.5 story home
• Clean, updated and move-in ready
• Custom plantation shutters through entire home
• Hardwood floors on first floor
• Updated kitchen (2011)
o Bosch dishwasher
o Silestone counter tops
o Cherry-wood cabinets
• Partially-finished basement (2012)
• New HVAC – furnace and A/C (2014)
o Zoned heating and cooling
• 50-gallon hot water heater
• Large flat corner lot
• Fenced yard
• Gas fireplace in family room
• White six-panel doors
• Freshly-painted neutral colors
• Deck
• Beautiful perennial gardens
• Architectural 30-year roof (2014)
• Vinyl siding, soffit and fascia
• Double-hung windows
• Gutter guards (2014)
• New electric panel
• Pool table (A.E. Schmidt) and stainless steel refrigerator (Samsung) may be purchased with a separate bill of sale
Last Agent to Sell the Property
Kathleen O'Halloran
Keller Williams Realty STL License #2009037124 Listed on: 04/26/2015
Last Buyer's Agent
Sharon Fee
Wm. French Buyer's Real Estate License #2003011439
Home Details
Home Type
- Single Family
Est. Annual Taxes
- $4,882
Year Built
- 1976
Lot Details
- 0.27 Acre Lot
- Lot Dimensions are 42x115x105x133
- Cul-De-Sac
- Fenced
- Corner Lot
- Level Lot
HOA Fees
- $11 Monthly HOA Fees
Parking
- 2 Car Attached Garage
- Garage Door Opener
Home Design
- Traditional Architecture
Interior Spaces
- 2,417 Sq Ft Home
- Gas Fireplace
- Window Treatments
- Sliding Doors
- Six Panel Doors
- Family Room with Fireplace
- Breakfast Room
- Formal Dining Room
- Lower Floor Utility Room
- Partially Finished Basement
- Basement Ceilings are 8 Feet High
- Fire and Smoke Detector
Kitchen
- Eat-In Kitchen
- Built-In or Custom Kitchen Cabinets
Flooring
- Wood
- Partially Carpeted
Bedrooms and Bathrooms
- 1 Main Level Bedroom
- Primary Bedroom Suite
- Primary Bathroom is a Full Bathroom
- Dual Vanity Sinks in Primary Bathroom
Outdoor Features
- Tennis Courts
- Deck
- Covered patio or porch
Utilities
- Heating System Uses Gas
- Underground Utilities
- Gas Water Heater
- High Speed Internet
Community Details
Recreation
- Tennis Club
- Recreational Area
Ownership History
Purchase Details
Home Financials for this Owner
Home Financials are based on the most recent Mortgage that was taken out on this home.Purchase Details
Similar Homes in Ballwin, MO
Home Values in the Area
Average Home Value in this Area
Purchase History
| Date | Buyer | Sale Price | Title Company |
|---|---|---|---|
| Hoelscher Jason M | $296,500 | Investors Title Co Clayton | |
| Rodenberg Dolores Ann | -- | -- |
Mortgage History
| Date | Status | Borrower | Loan Amount |
|---|---|---|---|
| Open | Hoelscher Jason M | $247,000 | |
| Closed | Hoelscher Jason M | $281,675 |
Property History
| Date | Event | Price | Change | Sq Ft Price |
|---|---|---|---|---|
| 06/19/2015 06/19/15 | Sold | -- | -- | -- |
| 06/19/2015 06/19/15 | For Sale | $296,500 | -- | $123 / Sq Ft |
| 05/22/2015 05/22/15 | Pending | -- | -- | -- |
Tax History Compared to Growth
Tax History
| Year | Tax Paid | Tax Assessment Tax Assessment Total Assessment is a certain percentage of the fair market value that is determined by local assessors to be the total taxable value of land and additions on the property. | Land | Improvement |
|---|---|---|---|---|
| 2023 | $4,882 | $74,520 | $22,570 | $51,950 |
| 2022 | $4,607 | $64,430 | $22,570 | $41,860 |
| 2021 | $4,579 | $64,430 | $22,570 | $41,860 |
| 2020 | $4,284 | $57,590 | $18,790 | $38,800 |
| 2019 | $4,233 | $57,590 | $18,790 | $38,800 |
| 2018 | $4,343 | $54,680 | $18,790 | $35,890 |
| 2017 | $4,293 | $54,680 | $18,790 | $35,890 |
| 2016 | $3,413 | $41,160 | $14,100 | $27,060 |
| 2015 | $3,568 | $41,160 | $14,100 | $27,060 |
| 2014 | $3,547 | $45,640 | $9,520 | $36,120 |
Agents Affiliated with this Home
-
K
Seller's Agent in 2015
Kathleen O'Halloran
Keller Williams Realty STL
-

Buyer's Agent in 2015
Sharon Fee
Wm. French Buyer's Real Estate
Map
Source: MARIS MLS
MLS Number: MIS15023336
APN: 25Q-44-0225
- 857 Westbrooke Meadows Ct
- 864 Westbrooke Meadows Ct
- 1310 Crossings Ct Unit B
- 1340 Holgate Dr Unit F2
- 1463 Westbrooke Meadows Ln
- 1316 Holgate Dr Unit G5
- 1115 Highland Oaks Ct Unit D
- 923 Hanna Bend Ct
- 843 Knickerbacker Dr
- 1417 Autumn Leaf Dr
- 757 Windy Ridge Dr Unit B
- 711 Lofty Point Dr Unit B
- 708 Ridgeside Dr Unit C
- 1218 Dorne Dr
- 757 Ridgeside Dr Unit F
- 631 Applecross Ct
- 64 Crescent Ave
- 795 Crescent Woods Dr
- 900 Broadhurst Dr
- 707 Big Bend Woods Dr
- 805 Clintwoode Ct
- 813 Clintwoode Ct
- 1362 Westbrooke Meadows Ln
- 817 Clintwoode Ct
- 1369 Westbrooke Meadows Ln
- 1365 Westbrooke Meadows Ln
- 1373 Westbrooke Meadows Ln
- 806 Clintwoode Ct
- 1376 Westbrooke Meadows Ln
- 810 Clintwoode Ct
- 1356 Westbrooke Meadows Ln
- 814 Clintwoode Ct
- 1361 Westbrooke Meadows Ln
- 1377 Westbrooke Meadows Ln
- 821 Clintwoode Ct
- 818 Clintwoode Ct
- 1357 Westbrooke Meadows Ln
- 1380 Westbrooke Meadows Ln
- 1350 Westbrooke Meadows Ln
- 1342 Eaglebrooke Ct
