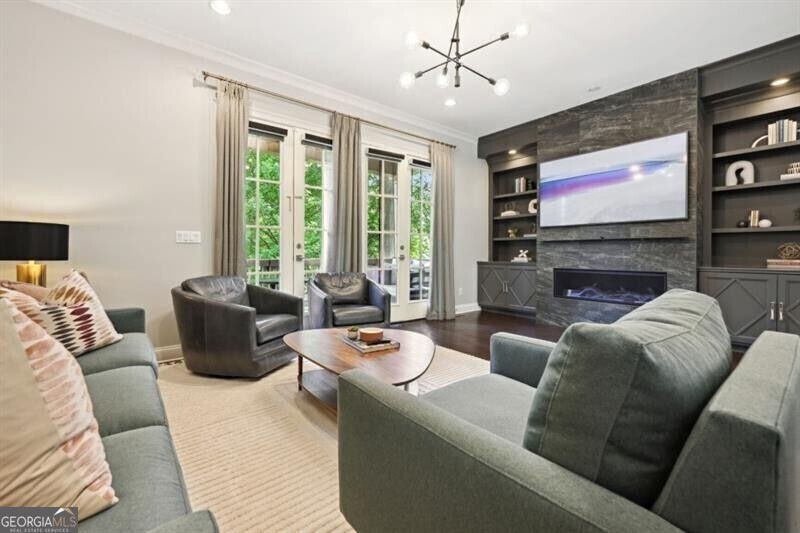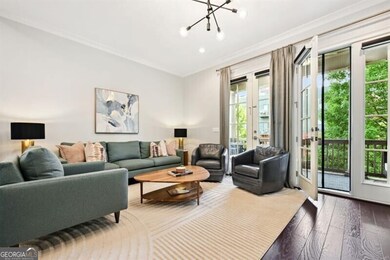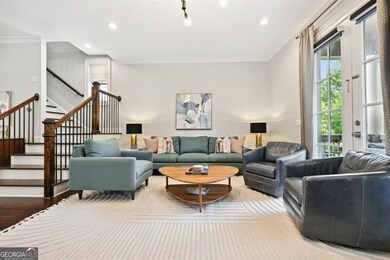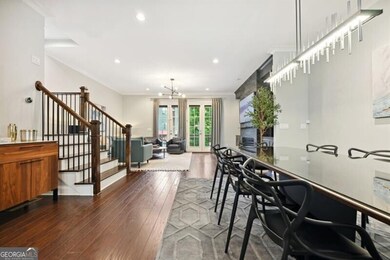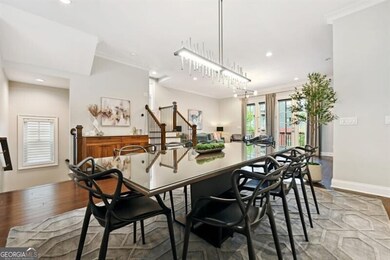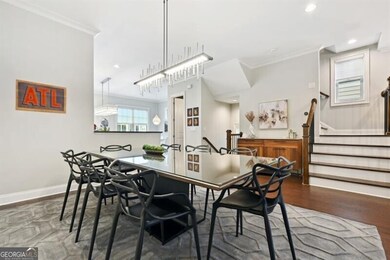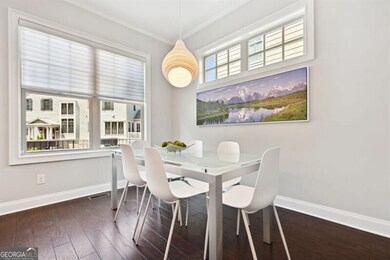805 Corduroy Ln Unit 13 Atlanta, GA 30312
Old Fourth Ward NeighborhoodHighlights
- Deck
- Property is near public transit
- Bonus Room
- Midtown High School Rated A+
- Wood Flooring
- 5-minute walk to Inman Village Pocket Park
About This Home
Experience luxurious living in this fully furnished townhome overlooking the iconic Atlanta Beltline! Boasting an unbeatable location and unmatched convenience, this popular floor plan includes a bathroom on the terrace level. Relax in the large family room with a cozy fireplace and built-in bookcases, and step out onto the covered front porch with picturesque Beltline views. The kitchen is a chef's delight with a center island, decorative vent hood, and walk-in pantry, while the rear deck provides a perfect spot for outdoor dining. Retreat to the master bath with its indulgent soaking tub and expanded shower. With numerous upgrades throughout, this townhome offers the epitome of luxury living in an unparalleled location.
Townhouse Details
Home Type
- Townhome
Est. Annual Taxes
- $10,675
Year Built
- Built in 2013
Lot Details
- End Unit
- Sprinkler System
Parking
- Garage
Home Design
- Composition Roof
Interior Spaces
- 2,757 Sq Ft Home
- Multi-Level Property
- Furnished
- Bookcases
- High Ceiling
- Ceiling Fan
- Gas Log Fireplace
- Family Room with Fireplace
- Formal Dining Room
- Bonus Room
- Wood Flooring
- Open Access
- Laundry on upper level
Kitchen
- Breakfast Area or Nook
- Microwave
- Dishwasher
- Kitchen Island
- Solid Surface Countertops
- Disposal
Bedrooms and Bathrooms
- Walk-In Closet
- Double Vanity
- Soaking Tub
- Separate Shower
Eco-Friendly Details
- Energy-Efficient Thermostat
Outdoor Features
- Balcony
- Deck
Location
- Property is near public transit
- Property is near shops
Schools
- Hope Hill Elementary School
- David T Howard Middle School
- Midtown High School
Utilities
- Central Air
- Heat Pump System
- Underground Utilities
Listing and Financial Details
- Tax Lot 8
Community Details
Overview
- No Home Owners Association
- Highland Park Subdivision
Recreation
- Park
Pet Policy
- Call for details about the types of pets allowed
Security
- Fire and Smoke Detector
- Fire Sprinkler System
Map
Source: Georgia MLS
MLS Number: 10521819
APN: 14-0019-0003-048-6
- 200 N Highland Ave NE Unit 207
- 870 Inman Village Pkwy NE Unit 305
- 870 Inman Village Pkwy NE Unit 203
- 870 Inman Village Pkwy NE Unit 229
- 245 N Highland Ave NE Unit 220
- 300 Brickworks Cir NE Unit 302
- 818 Virgil St NE
- 760 W Ashland Ave NE
- 670 Willoughby Way NE
- 647 East Ave NE
- 647 East Ave NE Unit 1A
- 655 Willoughby Way NE
- 797 Ashland Ave NE
- 124 Asland Ln Unit 27
- 126 Asland Ln Unit 28
- 128 Asland Ln Unit 29
- 148 Waverly Way NE Unit 10
