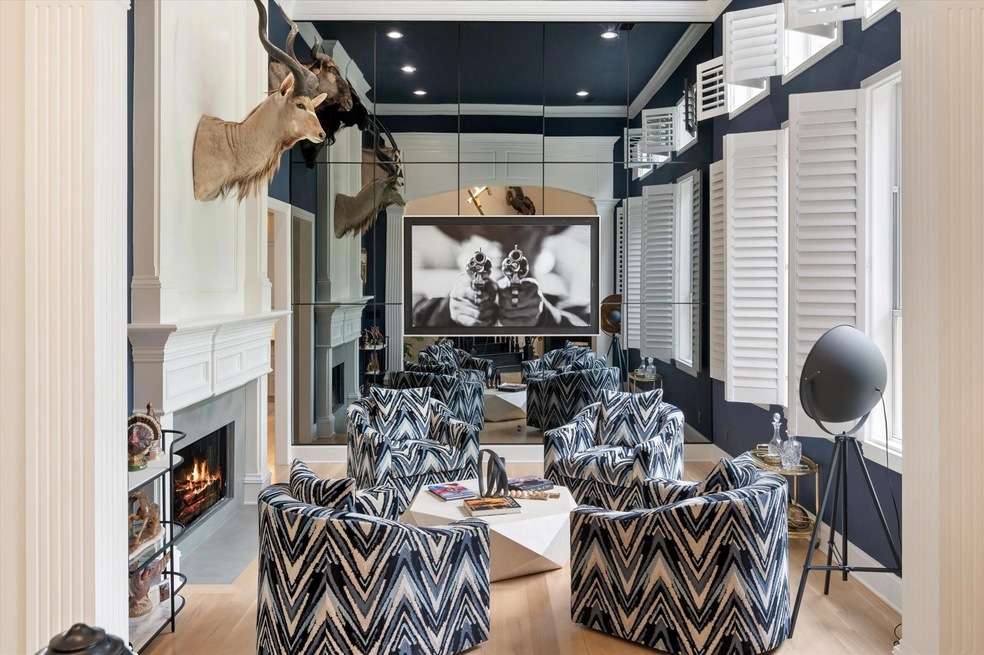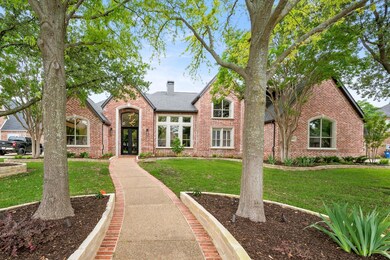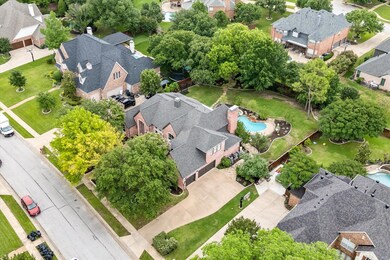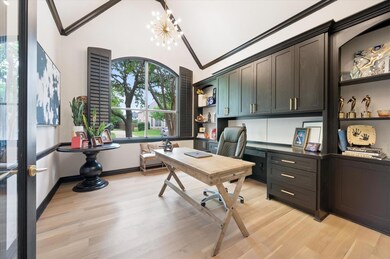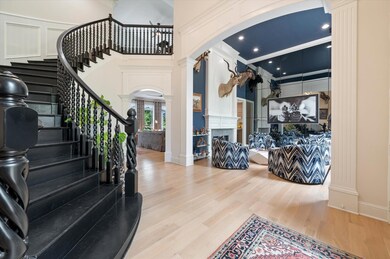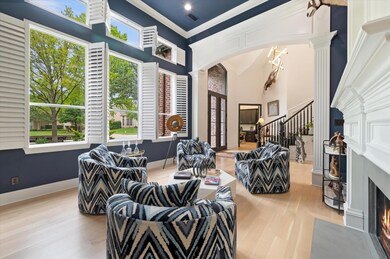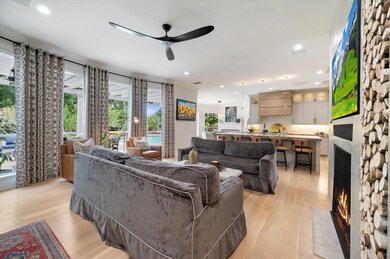
805 Cross Ln Southlake, TX 76092
Highlights
- Solar Heated Pool and Spa
- Open Floorplan
- Marble Flooring
- Don T. Durham Intermediate School Rated A+
- Fireplace in Kitchen
- Traditional Architecture
About This Home
As of August 2024UNIQUE & ELEVATED. One of the Best Neighborhoods for Community. Taken to the Studs & Remodeled. Renovations focused on High-End Modern Touches Starting at the Iron Front Doors, French White Oak Flrs, Exotic Book-Matched Quartzite Island, LED Lighting, Hidden Pantry-Coffe Bar, Honed Marble in Laundry & Modern, Double sided Fireplace. Thermador Appliances, 2 Dishwashers, Built in Fridge-Freezer, Sonic Ice Machine & a Veggie Garden in the Backyard. Primary Bdrm has sitting area. Additional Guest Rm Down. 3 Bdrm & 2 Baths w Huge Living Rm Up. 3 Car Garage, Epoxied Flrs w Secured, Climate Controlled Closet for Camping & Hunting Storage. NATURAL LIGHT Floods the Home w Ample Views of Lush Bckyrd from Every Room. At Night, the Outdoor Lighting Creates Resort like Feel w Reflections on the Pool & Sunset Views. Working from Home is Breezy w Primary Office & 2nd office-craft-mudroom w Full Sz Fridge. This Home is Luxury & Comfort at its FINEST. Surrounded by the BEST Neighbors in the Town.
Last Agent to Sell the Property
Keller Williams Realty Brokerage Phone: 817-980-5188 License #0477188 Listed on: 07/11/2024

Home Details
Home Type
- Single Family
Est. Annual Taxes
- $21,765
Year Built
- Built in 1999
Lot Details
- 0.49 Acre Lot
- Wrought Iron Fence
- Wood Fence
- Landscaped
- Interior Lot
- Sprinkler System
- Many Trees
- Large Grassy Backyard
HOA Fees
- $167 Monthly HOA Fees
Parking
- 3 Car Attached Garage
- Side Facing Garage
- Garage Door Opener
- Driveway
- Additional Parking
Home Design
- Traditional Architecture
- Brick Exterior Construction
- Slab Foundation
- Composition Roof
Interior Spaces
- 4,751 Sq Ft Home
- 2-Story Property
- Open Floorplan
- Sound System
- Wired For A Flat Screen TV
- Ceiling Fan
- Decorative Lighting
- Wood Burning Fireplace
- See Through Fireplace
- Gas Log Fireplace
- Brick Fireplace
- Awning
- Family Room with Fireplace
- Living Room with Fireplace
- Dining Room with Fireplace
- 3 Fireplaces
Kitchen
- <<convectionOvenToken>>
- Electric Oven
- Gas Cooktop
- Warming Drawer
- <<microwave>>
- Dishwasher
- Kitchen Island
- Granite Countertops
- Disposal
- Fireplace in Kitchen
Flooring
- Wood
- Carpet
- Marble
- Ceramic Tile
Bedrooms and Bathrooms
- 5 Bedrooms
- Walk-In Closet
- Double Vanity
Pool
- Solar Heated Pool and Spa
- Solar Heated In Ground Pool
- Gunite Pool
- Pool Sweep
Outdoor Features
- Covered patio or porch
- Outdoor Living Area
- Exterior Lighting
- Rain Gutters
Schools
- Walnut Grove Elementary School
- Carroll Middle School
- Durham Middle School
- Carroll High School
Utilities
- Forced Air Zoned Heating and Cooling System
- Heating System Uses Natural Gas
- Vented Exhaust Fan
- Underground Utilities
- Individual Gas Meter
- Gas Water Heater
- High Speed Internet
- Phone Available
- Cable TV Available
Community Details
- Association fees include ground maintenance, maintenance structure, management fees
- Foxborough HOA, Phone Number (817) 555-1212
- Foxborough Subdivision
- Mandatory home owners association
Listing and Financial Details
- Legal Lot and Block 16 / 2
- Assessor Parcel Number 07164769
- $18,902 per year unexempt tax
Ownership History
Purchase Details
Home Financials for this Owner
Home Financials are based on the most recent Mortgage that was taken out on this home.Purchase Details
Purchase Details
Home Financials for this Owner
Home Financials are based on the most recent Mortgage that was taken out on this home.Purchase Details
Home Financials for this Owner
Home Financials are based on the most recent Mortgage that was taken out on this home.Purchase Details
Home Financials for this Owner
Home Financials are based on the most recent Mortgage that was taken out on this home.Purchase Details
Home Financials for this Owner
Home Financials are based on the most recent Mortgage that was taken out on this home.Similar Homes in Southlake, TX
Home Values in the Area
Average Home Value in this Area
Purchase History
| Date | Type | Sale Price | Title Company |
|---|---|---|---|
| Warranty Deed | -- | Old Republic National Title In | |
| Warranty Deed | -- | None Available | |
| Vendors Lien | -- | Fatco | |
| Warranty Deed | -- | First American Title | |
| Vendors Lien | -- | American Title Co | |
| Vendors Lien | -- | American Title Co |
Mortgage History
| Date | Status | Loan Amount | Loan Type |
|---|---|---|---|
| Previous Owner | $262,400 | Credit Line Revolving | |
| Previous Owner | $428,350 | VA | |
| Previous Owner | $459,850 | VA | |
| Previous Owner | $406,150 | Unknown | |
| Previous Owner | $399,180 | Purchase Money Mortgage | |
| Previous Owner | $399,180 | Purchase Money Mortgage | |
| Previous Owner | $398,484 | Stand Alone Refi Refinance Of Original Loan | |
| Previous Owner | $411,516 | No Value Available | |
| Previous Owner | $360,000 | No Value Available | |
| Closed | $74,865 | No Value Available |
Property History
| Date | Event | Price | Change | Sq Ft Price |
|---|---|---|---|---|
| 05/28/2025 05/28/25 | For Sale | $1,900,000 | 0.0% | $400 / Sq Ft |
| 08/16/2024 08/16/24 | Sold | -- | -- | -- |
| 07/25/2024 07/25/24 | Pending | -- | -- | -- |
| 07/11/2024 07/11/24 | For Sale | $1,899,999 | -- | $400 / Sq Ft |
Tax History Compared to Growth
Tax History
| Year | Tax Paid | Tax Assessment Tax Assessment Total Assessment is a certain percentage of the fair market value that is determined by local assessors to be the total taxable value of land and additions on the property. | Land | Improvement |
|---|---|---|---|---|
| 2024 | $21,765 | $1,403,114 | $365,700 | $1,037,414 |
| 2023 | $18,902 | $1,551,485 | $365,700 | $1,185,785 |
| 2022 | $20,339 | $1,125,104 | $243,800 | $881,304 |
| 2021 | $19,541 | $886,724 | $243,800 | $642,924 |
| 2020 | $17,909 | $779,134 | $219,420 | $559,714 |
| 2019 | $19,720 | $815,374 | $150,000 | $665,374 |
| 2018 | $0 | $740,342 | $150,000 | $590,342 |
| 2017 | $17,630 | $769,093 | $150,000 | $619,093 |
| 2016 | $16,027 | $646,622 | $150,000 | $496,622 |
| 2015 | -- | $665,100 | $70,000 | $595,100 |
| 2014 | -- | $665,100 | $70,000 | $595,100 |
Agents Affiliated with this Home
-
Marjorie Ornelas

Seller's Agent in 2025
Marjorie Ornelas
Compass RE Texas, LLC.
(214) 697-5909
59 Total Sales
-
Richae Yeats

Seller's Agent in 2024
Richae Yeats
Keller Williams Realty
(817) 980-5188
15 in this area
64 Total Sales
-
Ana Cantu
A
Buyer's Agent in 2024
Ana Cantu
eXp Realty LLC
(972) 607-6251
1 in this area
39 Total Sales
Map
Source: North Texas Real Estate Information Systems (NTREIS)
MLS Number: 20671732
APN: 07164769
- 806 Ownby Ln
- 920 Emerald Blvd
- 707 Greymoor Place
- 714 Bryson Way
- 508 Cascade Springs Dr
- 400 Edgemont Dr
- 706 Ashleigh Ln
- 1532 Main St
- 610 Northwood Trail
- 2300 Highway 114 Rd
- 708 Dove Creek Trail
- 231 Park Ridge Blvd
- 902 Mission Dr
- 215 Park Ridge Blvd
- 614 Heatherglen Dr
- 1100 La Paloma Ct
- 221 Pine Dr
- 802 Dove Creek Trail
- 711 Saratoga Dr
- 1100 Fontaine Dr
