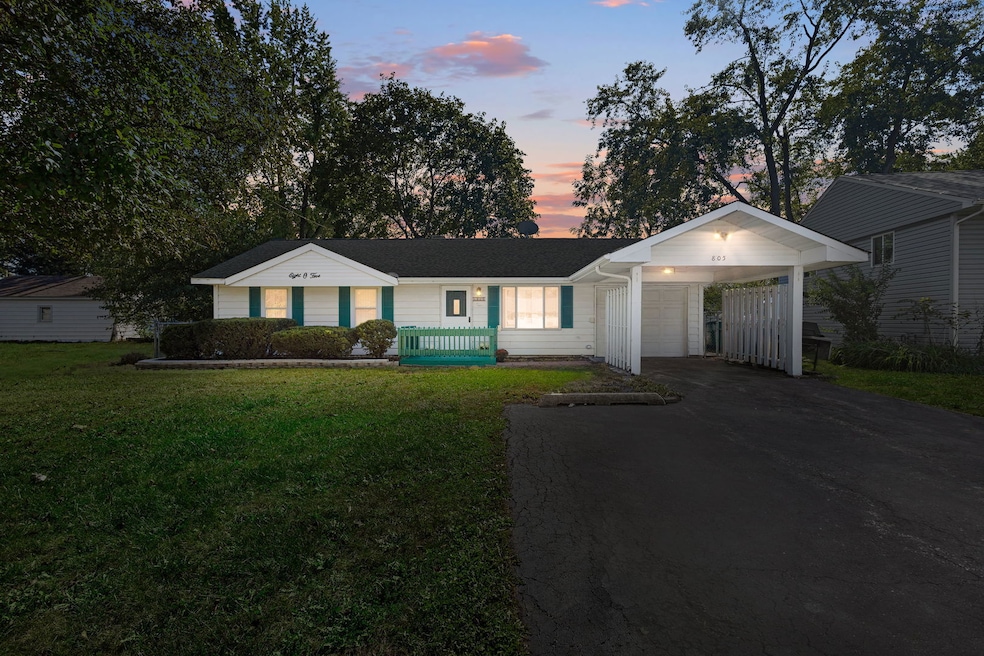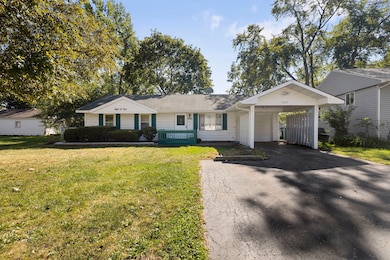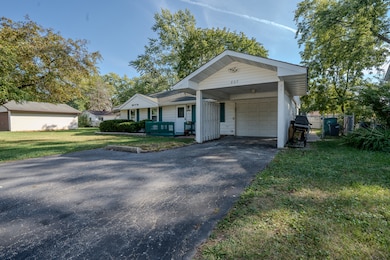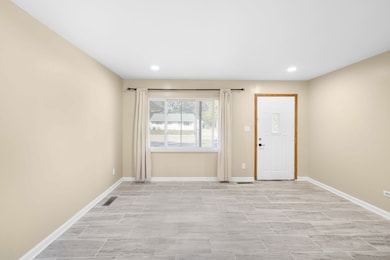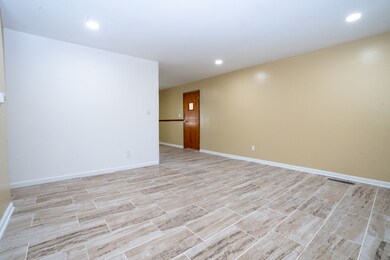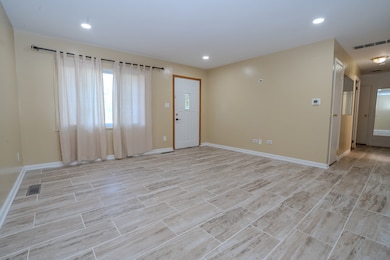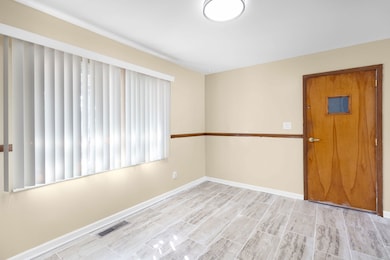805 Cypress Ln Joliet, IL 60435
Southwest Joliet NeighborhoodEstimated payment $2,058/month
Highlights
- Deck
- Patio
- Laundry Room
- Ranch Style House
- Living Room
- Bathroom on Main Level
About This Home
Welcome to this beautifully maintained 4-bedroom ranch nestled in the desirable Bridal-wreath subdivision! This home offers a perfect blend of comfort, functionality, and charm-ideal for families, remote workers, hobbyists, and anyone looking for a move-in-ready gem. Recent Updates & Features:Freshly painted interior for a clean, modern feel. Ceramic tile flooring in the kitchen and living room for durability and style. Updated bathroom featuring a walk-in tub. Eat-in kitchen with crisp white cabinetry and Corian countertops. Check it's private-separated workshop/studio/Office (19' x 12')-ideal for remote work, hobbies, or creative projects (heated). Additional shed for extra storage. Lovely fenced backyard with room to garden, play, or unwind. Attached garage for convenience and extra accesible space. Major Systems Updated: New Furnace & A/C (2023)-peace of mind for years to come! Located in a established neighborhood with easy access to commodities; parks, shopping, and major roadways. Don't miss this opportunity to own a versatile and charming home in Joliet! Whether you're starting out, downsizing, or looking for a place with space to create and relax-this home has it all. Contact us today to schedule your private showing!
Home Details
Home Type
- Single Family
Est. Annual Taxes
- $5,757
Year Built
- Built in 1961
Lot Details
- Lot Dimensions are 57 x 130 x 77 x 130
- Paved or Partially Paved Lot
Parking
- 1 Car Garage
- Driveway
- Parking Included in Price
Home Design
- Ranch Style House
- Asphalt Roof
- Concrete Perimeter Foundation
Interior Spaces
- 936 Sq Ft Home
- Family Room
- Living Room
- Combination Kitchen and Dining Room
- Range with Range Hood
Flooring
- Carpet
- Ceramic Tile
Bedrooms and Bathrooms
- 4 Bedrooms
- 4 Potential Bedrooms
- Bathroom on Main Level
- 1 Full Bathroom
Laundry
- Laundry Room
- Dryer
- Washer
Outdoor Features
- Deck
- Patio
- Shed
- Outbuilding
Utilities
- Forced Air Heating and Cooling System
- Heating System Uses Natural Gas
- Lake Michigan Water
Community Details
- Bridalwreath Subdivision, Ranch Floorplan
Map
Home Values in the Area
Average Home Value in this Area
Tax History
| Year | Tax Paid | Tax Assessment Tax Assessment Total Assessment is a certain percentage of the fair market value that is determined by local assessors to be the total taxable value of land and additions on the property. | Land | Improvement |
|---|---|---|---|---|
| 2024 | $5,757 | $68,729 | $19,333 | $49,396 |
| 2023 | $5,757 | $61,065 | $17,177 | $43,888 |
| 2022 | $4,020 | $55,238 | $15,538 | $39,700 |
| 2021 | $3,815 | $51,591 | $14,512 | $37,079 |
| 2020 | $3,567 | $48,995 | $13,782 | $35,213 |
| 2019 | $3,319 | $45,535 | $12,809 | $32,726 |
| 2018 | $3,097 | $42,076 | $11,836 | $30,240 |
| 2017 | $2,815 | $38,254 | $10,761 | $27,493 |
| 2016 | $2,600 | $35,194 | $9,865 | $25,329 |
| 2015 | $2,427 | $33,000 | $9,250 | $23,750 |
| 2014 | $2,427 | $32,850 | $9,200 | $23,650 |
| 2013 | $2,427 | $34,437 | $10,218 | $24,219 |
Property History
| Date | Event | Price | List to Sale | Price per Sq Ft | Prior Sale |
|---|---|---|---|---|---|
| 10/23/2025 10/23/25 | Price Changed | $299,900 | -4.8% | $320 / Sq Ft | |
| 09/27/2025 09/27/25 | For Sale | $315,000 | +34.6% | $337 / Sq Ft | |
| 05/30/2024 05/30/24 | Sold | $234,000 | +6.4% | $250 / Sq Ft | View Prior Sale |
| 04/01/2024 04/01/24 | Pending | -- | -- | -- | |
| 03/29/2024 03/29/24 | For Sale | $219,900 | -- | $235 / Sq Ft |
Purchase History
| Date | Type | Sale Price | Title Company |
|---|---|---|---|
| Warranty Deed | $234,000 | None Listed On Document | |
| Warranty Deed | $165,500 | Ticor Title |
Mortgage History
| Date | Status | Loan Amount | Loan Type |
|---|---|---|---|
| Open | $182,550 | New Conventional | |
| Previous Owner | $50,000 | Purchase Money Mortgage |
Source: Midwest Real Estate Data (MRED)
MLS Number: 12481926
APN: 30-07-06-306-026
- 905 Brentwood Dr
- 803 Magnolia Dr
- 613 Westnedge Rd
- 2116 Black Rd
- 618 W Bevan Dr
- 701 Terry Dr
- 609 Bethel Dr
- 901 Gael Dr Unit B
- 620 Tana Ln
- 712 Homestead Place
- 2319 Taylor St
- 509 Kungs Way
- 1115 Brentwood Place
- 2222 Taylor St
- 1014 Edgerton Dr
- 406 Madison St
- 2558 Grant Park Ct Unit 21
- 713 Lois Place Unit 1
- 704 Lois Place
- 2508 Meer Park Ct Unit 151
- 509 Kungs Way Unit 2N
- 2355 White Birch Ln
- 2433 Ingalls Ave
- 947 Lois Place
- 1200 Rock Run Dr
- 2291 Bicentennial Ave Unit 7
- 1424 N Rock Run Dr Unit B1
- 222 Madison St Unit 3E
- 212 Madison St Unit 1B
- 212 Madison St Unit 2F
- 320 N Larkin Ave
- 1608 Richmond St Unit 9
- 2438 Foxtail Ct
- 125 Twin Oaks Dr Unit 319
- 125 Twin Oaks Dr
- 125 Twin Oaks Dr
- 125 Twin Oaks Dr
- 2005 Mcdonough St
- 1424 Phoenix Ln
- 305 N Reed St
