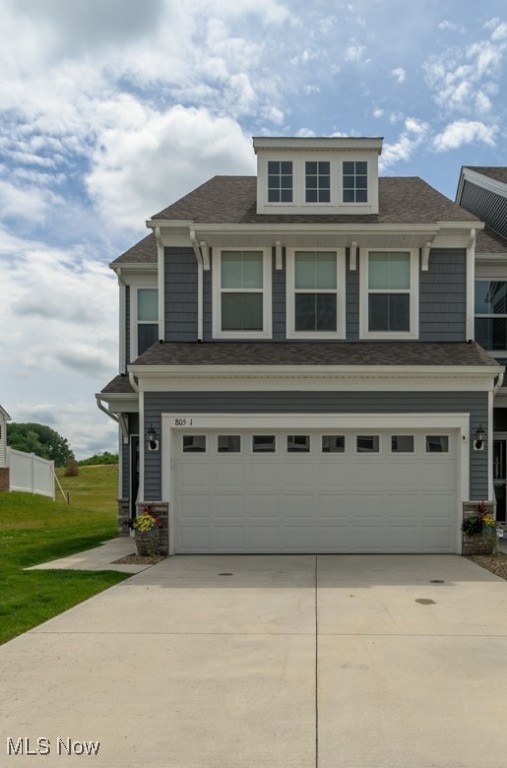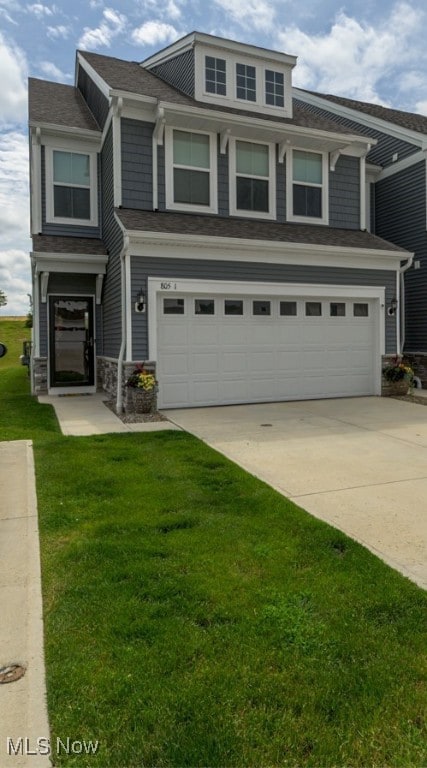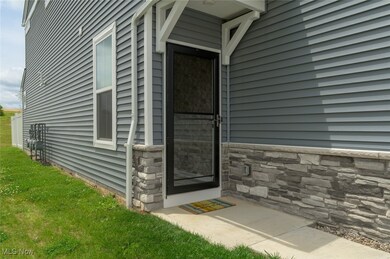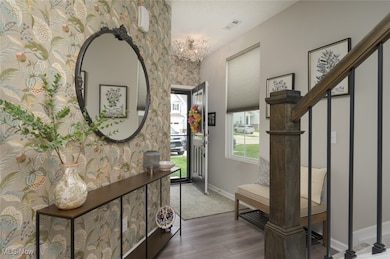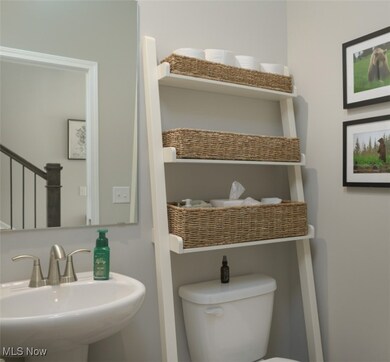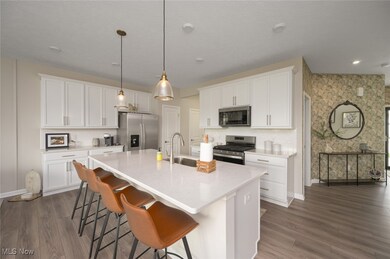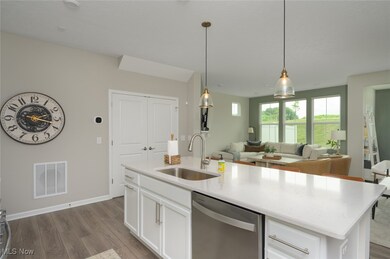
805 Dipper Ln Unit 1 Aurora, OH 44202
Estimated payment $2,937/month
Highlights
- Open Floorplan
- Colonial Architecture
- Granite Countertops
- Leighton Elementary School Rated A
- High Ceiling
- 2 Car Attached Garage
About This Home
WHY BUILD WHEN YOU CAN HAVE "HOUSE BEAUTIFUL" WITH UPDATES DONE?!?!?! Modern design with high end touches, including wood feature walls in den/office and primary suite. Tastefully updated with gorgeous wallpaper in foyer, custom Hunter Douglas remote blinds in great room and den/office, and lovely electric fireplace makes the living area cozy and warm. This home flows seamlessly for ease of entertaining, family gatherings and convenience. Large kitchen with gas stove, quartz counters and plenty of storage make cooking a breeze. A mud room with built in bench and storage off the garage with epoxy floors makes for quick easy clean up. The custom paver patio is extra large with nature views. Upstairs the primary suite is serene with soft, muted colors, additional lounge space or sitting area, walk in closet and en suite bath. Two additional bedrooms, large main bathroom with double sinks and laundry round out the second floor. This end unit is the largest at 2112 SF. 2 car garage with epoxy floors, additional parking pad is directly adjacent to the property. Aurora schools, close to shopping, dining, Orchid House winery, outlets, etc. This townhome really is special, with attention to detail and tasteful updates!
Listing Agent
Pathway Real Estate Brokerage Email: 234-781-9019, admin@pathwayoh.com License #2015004467 Listed on: 06/16/2025

Property Details
Home Type
- Condominium
Est. Annual Taxes
- $5,988
Year Built
- Built in 2023
Lot Details
- Privacy Fence
- Vinyl Fence
- Back Yard Fenced
- Landscaped
- Sprinkler System
HOA Fees
Parking
- 2 Car Attached Garage
- Running Water Available in Garage
- Parking Accessed On Kitchen Level
- Front Facing Garage
- Garage Door Opener
- Off-Street Parking
Home Design
- Colonial Architecture
- Block Foundation
- Fiberglass Roof
- Asphalt Roof
- Block Exterior
- Vinyl Siding
Interior Spaces
- 2,112 Sq Ft Home
- 2-Story Property
- Open Floorplan
- Tray Ceiling
- High Ceiling
- Ceiling Fan
- Recessed Lighting
- Gas Fireplace
- Double Pane Windows
- Blinds
- Entrance Foyer
- Great Room with Fireplace
- Home Security System
Kitchen
- Range
- Microwave
- Dishwasher
- Kitchen Island
- Granite Countertops
- Disposal
Bedrooms and Bathrooms
- 3 Bedrooms
- Walk-In Closet
- 2.5 Bathrooms
- Double Vanity
Laundry
- Dryer
- Washer
Outdoor Features
- Patio
Utilities
- Forced Air Heating and Cooling System
- Heating System Uses Gas
- High Speed Internet
Listing and Financial Details
- Assessor Parcel Number 03-008-00-00-017-133
Community Details
Overview
- Association fees include management, common area maintenance, insurance, ground maintenance, reserve fund
- Associated Property Mgmt Association
- Renaissance Park Subdivision
Security
- Fire and Smoke Detector
Map
Home Values in the Area
Average Home Value in this Area
Tax History
| Year | Tax Paid | Tax Assessment Tax Assessment Total Assessment is a certain percentage of the fair market value that is determined by local assessors to be the total taxable value of land and additions on the property. | Land | Improvement |
|---|---|---|---|---|
| 2024 | $5,988 | $133,950 | $26,250 | $107,700 |
| 2023 | -- | -- | -- | -- |
Property History
| Date | Event | Price | Change | Sq Ft Price |
|---|---|---|---|---|
| 07/15/2025 07/15/25 | Pending | -- | -- | -- |
| 07/07/2025 07/07/25 | Price Changed | $419,900 | -2.3% | $199 / Sq Ft |
| 06/30/2025 06/30/25 | Price Changed | $429,900 | -3.4% | $204 / Sq Ft |
| 06/16/2025 06/16/25 | For Sale | $445,000 | -- | $211 / Sq Ft |
Similar Homes in Aurora, OH
Source: MLS Now
MLS Number: 5130745
APN: 03-008-00-00-017-133
- 805 Dipper Ln Unit 2
- 835 Dipper Ln
- 855 Dipper Ln
- 850 Dipper Ln
- 965-1 Memory Ln
- 830 Club Dr W
- 810 Club Dr W
- 705 Club Dr
- S/L 3 Iris Place
- 578 Iris Place
- 805 Club Dr W
- 594 Iris Place
- 583 Iris Place
- 19036 Brewster Rd
- 762 Club Dr W
- 752 Club Dr W
- S/L 15 Trentstone Cir
- S/L 1 Trentstone Cir
- S/L 8 Trentstone Cir
- S/L 18 Trentstone Cir
