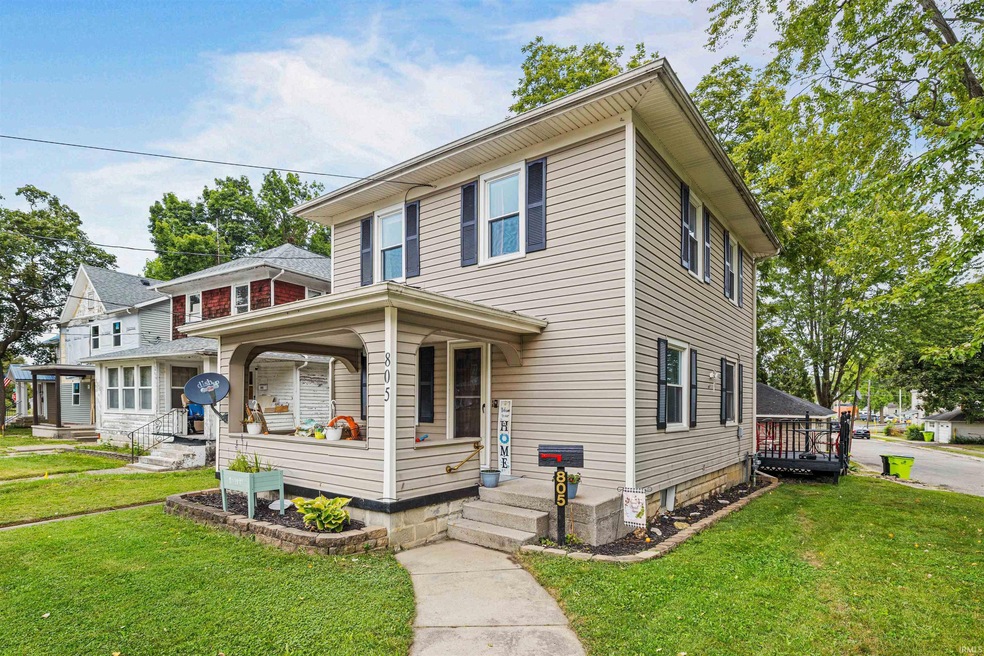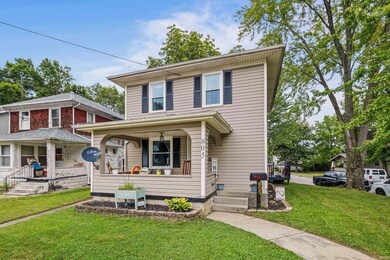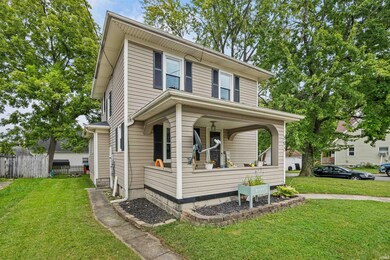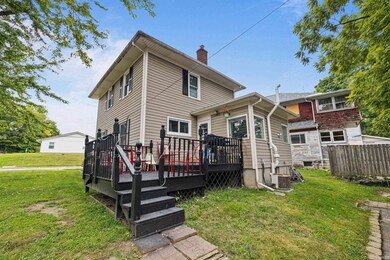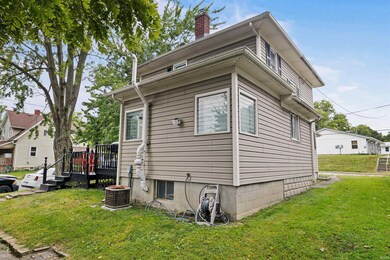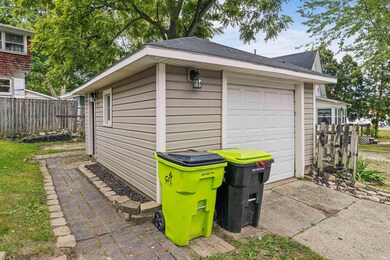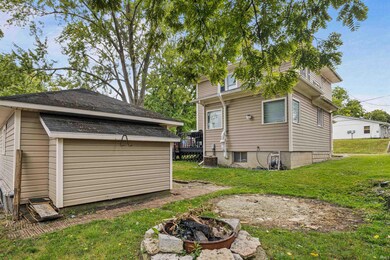
805 E Tipton St Huntington, IN 46750
Highlights
- Corner Lot
- 1 Car Detached Garage
- Tile Flooring
- Covered patio or porch
- Eat-In Kitchen
- 1-minute walk to Memorial Park
About This Home
As of October 2024Move in Ready! Perfect Starter Home with an Affordable Price! This 3 Bedroom Home Features an Eat-in Kitchen with a Pantry, Dining and Living Rooms provide plenty of Living Space. Large Deck on back of the Home for Outdoor Entertainment. Gas Forced & Central Air. Lots of Natural Light throughout the Home! Close to Parks, Restaurants, Shopping, Schools, Downtown Huntington and More!
Last Agent to Sell the Property
CENTURY 21 Bradley Realty, Inc Brokerage Phone: 260-226-0664 Listed on: 08/17/2024

Home Details
Home Type
- Single Family
Est. Annual Taxes
- $980
Year Built
- Built in 1900
Lot Details
- 4,548 Sq Ft Lot
- Lot Dimensions are 50 x 91
- Corner Lot
- Level Lot
- Property is zoned R1
Parking
- 1 Car Detached Garage
- Off-Street Parking
Home Design
- Asphalt Roof
- Asphalt
- Vinyl Construction Material
Interior Spaces
- 2-Story Property
- Ceiling Fan
- Unfinished Basement
- Basement Fills Entire Space Under The House
- Washer and Electric Dryer Hookup
Kitchen
- Eat-In Kitchen
- Gas Oven or Range
- Disposal
Flooring
- Carpet
- Laminate
- Tile
Bedrooms and Bathrooms
- 3 Bedrooms
- 1 Full Bathroom
Outdoor Features
- Covered patio or porch
Schools
- Flint Springs Elementary School
- Crestview Middle School
- Huntington North High School
Utilities
- Forced Air Heating and Cooling System
- Heating System Uses Gas
Listing and Financial Details
- Assessor Parcel Number 35-05-10-400-329.100-005
Ownership History
Purchase Details
Home Financials for this Owner
Home Financials are based on the most recent Mortgage that was taken out on this home.Purchase Details
Home Financials for this Owner
Home Financials are based on the most recent Mortgage that was taken out on this home.Purchase Details
Home Financials for this Owner
Home Financials are based on the most recent Mortgage that was taken out on this home.Purchase Details
Similar Homes in Huntington, IN
Home Values in the Area
Average Home Value in this Area
Purchase History
| Date | Type | Sale Price | Title Company |
|---|---|---|---|
| Warranty Deed | -- | None Listed On Document | |
| Warranty Deed | $148,000 | None Listed On Document | |
| Warranty Deed | $148,000 | None Listed On Document | |
| Warranty Deed | $148,000 | None Listed On Document | |
| Warranty Deed | $95,000 | None Available | |
| Warranty Deed | $95,000 | Lightner Zachary M | |
| Quit Claim Deed | -- | None Available |
Mortgage History
| Date | Status | Loan Amount | Loan Type |
|---|---|---|---|
| Open | $115,000 | New Conventional | |
| Previous Owner | $95,959 | Stand Alone Refi Refinance Of Original Loan |
Property History
| Date | Event | Price | Change | Sq Ft Price |
|---|---|---|---|---|
| 07/15/2025 07/15/25 | Pending | -- | -- | -- |
| 06/18/2025 06/18/25 | For Sale | $159,995 | +8.1% | $122 / Sq Ft |
| 10/04/2024 10/04/24 | Sold | $148,000 | +5.8% | $113 / Sq Ft |
| 09/01/2024 09/01/24 | Pending | -- | -- | -- |
| 08/17/2024 08/17/24 | For Sale | $139,900 | +47.3% | $107 / Sq Ft |
| 12/30/2021 12/30/21 | Sold | $95,000 | +5.7% | $73 / Sq Ft |
| 11/16/2021 11/16/21 | Pending | -- | -- | -- |
| 11/12/2021 11/12/21 | For Sale | $89,900 | -- | $69 / Sq Ft |
Tax History Compared to Growth
Tax History
| Year | Tax Paid | Tax Assessment Tax Assessment Total Assessment is a certain percentage of the fair market value that is determined by local assessors to be the total taxable value of land and additions on the property. | Land | Improvement |
|---|---|---|---|---|
| 2024 | $980 | $98,000 | $6,400 | $91,600 |
| 2023 | $980 | $98,000 | $6,400 | $91,600 |
| 2022 | $769 | $79,800 | $6,400 | $73,400 |
| 2021 | $628 | $66,200 | $4,700 | $61,500 |
| 2020 | $592 | $62,100 | $4,700 | $57,400 |
| 2019 | $623 | $65,300 | $4,700 | $60,600 |
| 2018 | $592 | $65,300 | $4,700 | $60,600 |
| 2017 | $572 | $64,800 | $4,700 | $60,100 |
| 2016 | $507 | $64,900 | $4,700 | $60,200 |
| 2014 | $460 | $62,200 | $4,700 | $57,500 |
| 2013 | $460 | $60,800 | $4,700 | $56,100 |
Agents Affiliated with this Home
-
Raylene Webb

Seller's Agent in 2025
Raylene Webb
eXp Realty, LLC
(260) 715-2765
317 Total Sales
-
Cheryl Boltz

Seller's Agent in 2024
Cheryl Boltz
CENTURY 21 Bradley Realty, Inc
(260) 226-0664
44 Total Sales
-
Baylee McMaken

Buyer's Agent in 2024
Baylee McMaken
American Dream Team Real Estate Brokers
(260) 740-4080
70 Total Sales
-
Bob Burnsworth

Seller's Agent in 2021
Bob Burnsworth
Coldwell Banker Real Estate Gr
(260) 519-3637
163 Total Sales
-
Ginger Miller

Buyer's Agent in 2021
Ginger Miller
CENTURY 21 Bradley Realty, Inc
(260) 466-1238
111 Total Sales
Map
Source: Indiana Regional MLS
MLS Number: 202431371
APN: 35-05-10-400-329.100-005
