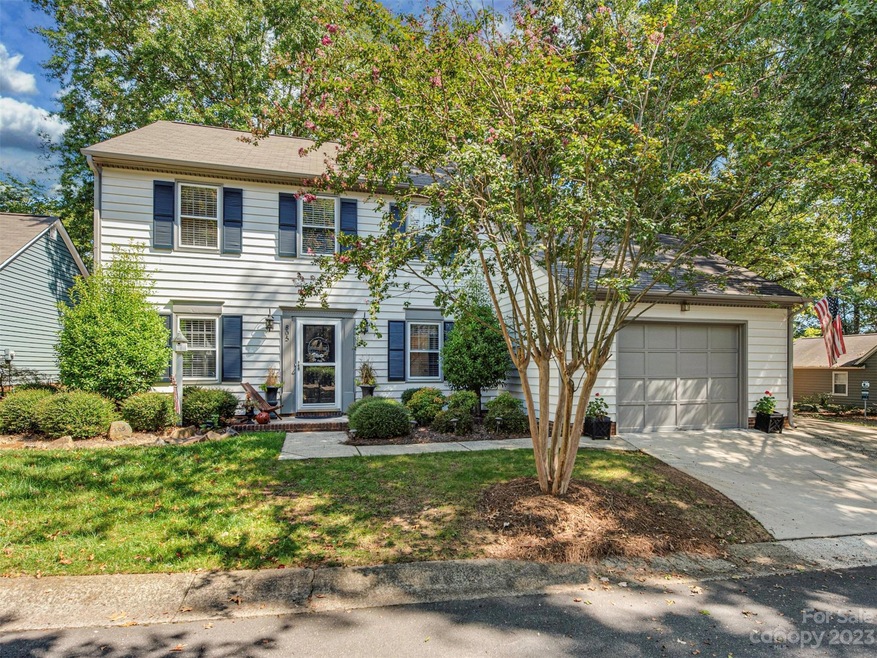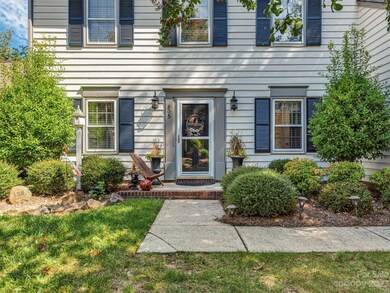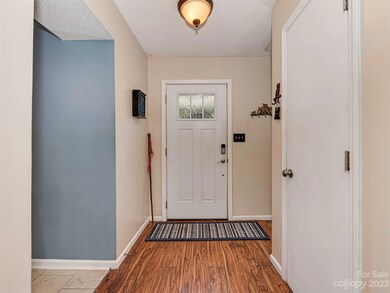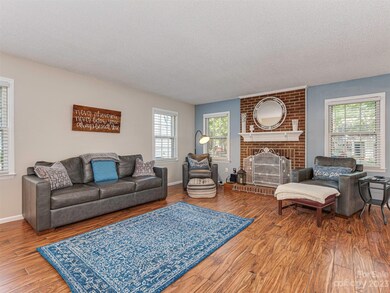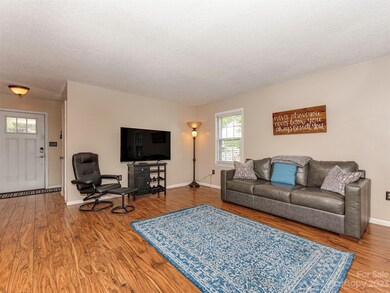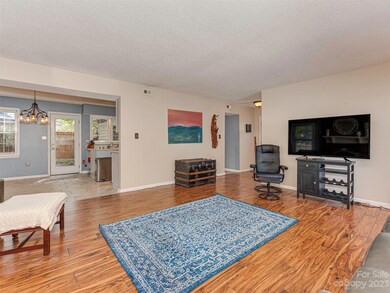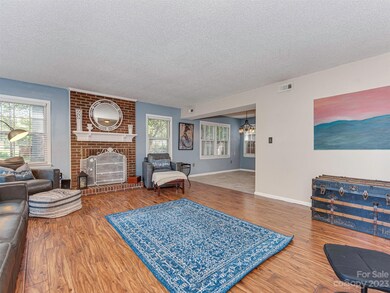
805 Farm Tree Ln Unit 23 Charlotte, NC 28209
Sedgefield NeighborhoodEstimated Value: $501,000 - $545,000
Highlights
- Open Floorplan
- Transitional Architecture
- Corner Lot
- Dilworth Elementary School: Latta Campus Rated A-
- End Unit
- 3-minute walk to Edgar Blackburn Moore Park
About This Home
As of November 2023Single-family detached condo in the coveted neighborhood of Stone Orchard! All of the benefits of an HOA without sharing your walls. 3 bedrooms, 2.5 baths, attached oversize 1 car garage, additional driveway parking, and the list goes on! Spacious, open floorplan! HVAC system replaced 5 years ago, main level half bath recently updated, quartz countertops glow in the natural light of the kitchen windows, upstairs carpet replaced 2 years ago, upstairs bath, kitchen and living room recently retiled. Attic pull-down door replaced in 2021 and blinds replaced in 2022. Enclosed patio, great for entertaining or having your morning coffee! Very dog friendly, this established community features a pool on site and public tennis court/park/soccer field just steps away. The charm of Stone Orchard speaks for itself. Within walking distance to the light rail station, and all that booming South End has to offer! Easy access to Park Road Shopping Center, Interstate, Uptown, Southpark Mall and Airport.
Property Details
Home Type
- Condominium
Est. Annual Taxes
- $3,300
Year Built
- Built in 1987
Lot Details
- End Unit
- Cul-De-Sac
- Wood Fence
- Back Yard Fenced
- Lawn
HOA Fees
- $388 Monthly HOA Fees
Parking
- 1 Car Attached Garage
- Driveway
- 2 Open Parking Spaces
Home Design
- Transitional Architecture
- Slab Foundation
- Wood Siding
Interior Spaces
- 2-Story Property
- Open Floorplan
- Ceiling Fan
- Insulated Windows
- Living Room with Fireplace
- Tile Flooring
- Pull Down Stairs to Attic
Kitchen
- Electric Oven
- Electric Cooktop
- Plumbed For Ice Maker
- Dishwasher
- Disposal
Bedrooms and Bathrooms
- 3 Bedrooms
Laundry
- Laundry Room
- Electric Dryer Hookup
Outdoor Features
- Enclosed patio or porch
Schools
- Dilworth / Sedgefield Elementary School
- Sedgefield Middle School
- Myers Park High School
Utilities
- Forced Air Heating and Cooling System
- Gas Water Heater
Listing and Financial Details
- Assessor Parcel Number 147-105-23
Community Details
Overview
- William Douglas Property Management Association, Phone Number (704) 347-8900
- Stone Orchard Subdivision
- Mandatory home owners association
Recreation
- Community Pool
Ownership History
Purchase Details
Home Financials for this Owner
Home Financials are based on the most recent Mortgage that was taken out on this home.Purchase Details
Home Financials for this Owner
Home Financials are based on the most recent Mortgage that was taken out on this home.Similar Homes in Charlotte, NC
Home Values in the Area
Average Home Value in this Area
Purchase History
| Date | Buyer | Sale Price | Title Company |
|---|---|---|---|
| Gorman Ryan | $465,000 | None Listed On Document | |
| Nannini Seth | $195,000 | None Available |
Mortgage History
| Date | Status | Borrower | Loan Amount |
|---|---|---|---|
| Open | Gorman Ryan | $382,500 | |
| Previous Owner | Nannini Seth | $156,000 | |
| Previous Owner | Brady Robert M | $73,000 | |
| Previous Owner | Brady Robert M | $20,000 |
Property History
| Date | Event | Price | Change | Sq Ft Price |
|---|---|---|---|---|
| 11/08/2023 11/08/23 | Sold | $465,000 | -2.1% | $315 / Sq Ft |
| 10/05/2023 10/05/23 | Pending | -- | -- | -- |
| 09/29/2023 09/29/23 | For Sale | $474,900 | -- | $322 / Sq Ft |
Tax History Compared to Growth
Tax History
| Year | Tax Paid | Tax Assessment Tax Assessment Total Assessment is a certain percentage of the fair market value that is determined by local assessors to be the total taxable value of land and additions on the property. | Land | Improvement |
|---|---|---|---|---|
| 2023 | $3,300 | $430,880 | $0 | $430,880 |
| 2022 | $2,569 | $253,200 | $0 | $253,200 |
| 2021 | $2,558 | $253,200 | $0 | $253,200 |
| 2020 | $2,551 | $253,200 | $0 | $253,200 |
| 2019 | $2,535 | $253,200 | $0 | $253,200 |
| 2018 | $2,549 | $188,700 | $52,500 | $136,200 |
| 2017 | $2,506 | $188,700 | $52,500 | $136,200 |
| 2016 | $2,496 | $188,700 | $52,500 | $136,200 |
| 2015 | $2,485 | $188,700 | $52,500 | $136,200 |
| 2014 | $2,463 | $188,700 | $52,500 | $136,200 |
Agents Affiliated with this Home
-
Mary Hinkson
M
Seller's Agent in 2023
Mary Hinkson
360 REALTY
(704) 816-9652
1 in this area
12 Total Sales
-
K
Buyer's Agent in 2023
Kyle Zapcic
Redfin Corporation
(714) 642-5586
Map
Source: Canopy MLS (Canopy Realtor® Association)
MLS Number: 4073114
APN: 147-105-23
- 766 Marsh Rd Unit 2
- 3224 Selwyn Farms Ln Unit 3
- 920 Habersham Dr
- 846 Wriston Place
- 732 Shawnee Dr
- 3033 Sunset Dr
- 814 Selwyn Oaks Ct Unit 9/A&B
- 3101 Auburn Ave
- 3019 Sunset Dr
- 665 Melbourne Ct
- 3321 Auburn Ave
- 3516 Mill Stream Ct
- 1018 Davant Ln
- 3209 Mayfield Ave Unit 11
- 754 Wriston Place
- 1100 Clawson Ct
- 1117 Sedgefield Rd
- 1113 Urban Place
- 879 Park Slope Dr Unit 23
- 2919 Park Rd
- 805 Farm Tree Ln Unit 23
- 33061 Selwyn Farms Ln Unit 1
- 803 Farm Tree Ln Unit 22
- 804 Farm Tree Ln Unit 25
- 806 Farm Tree Ln Unit 26
- 806 Farm Tree Ln
- 3135 Selwyn Farms Ln Unit 5
- 815 Farm Tree Ln Unit 4
- 3100 Selwyn Farms Ln
- 802 Farm Tree Ln Unit 24
- 3102 Selwyn Farms Ln
- 3133 Selwyn Farms Ln
- 802 Bradford Woods Dr Unit 7
- 816 Farm Tree Ln Unit 2
- 817 Farm Tree Ln Unit 3
- 3101 Selwyn Farms Ln Unit 19
- 3103 Selwyn Farms Ln Unit 18
- 801 Bradford Woods Dr Unit 11
- 804 Bradford Woods Dr Unit 8
- 818 Farm Tree Ln
