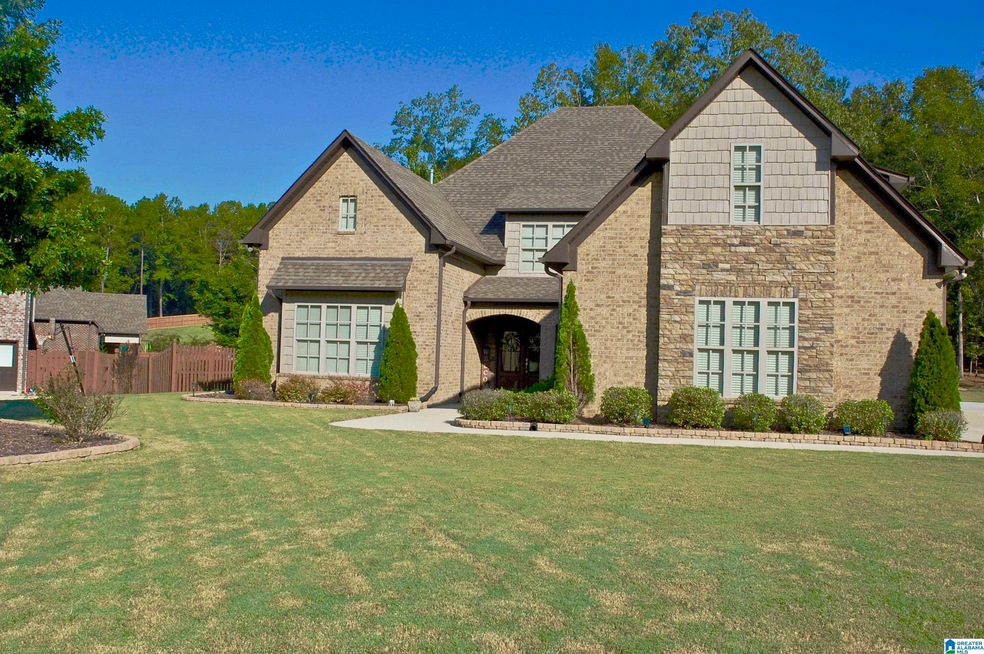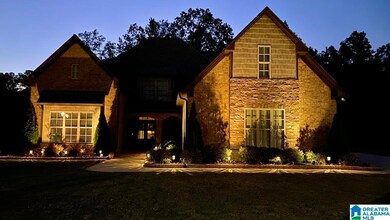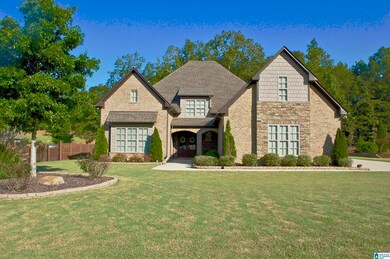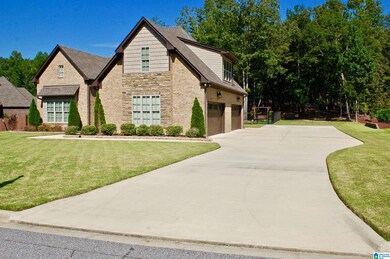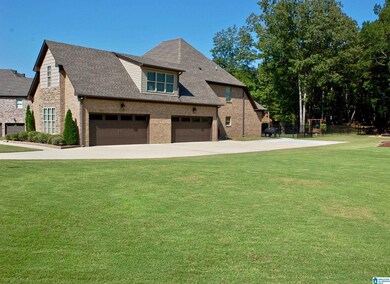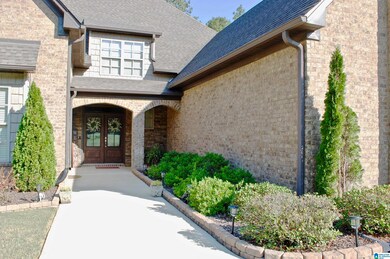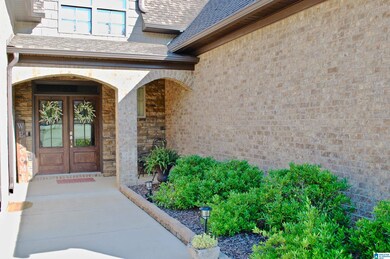
805 Grey Oaks Cir Pelham, AL 35124
Highlights
- In Ground Pool
- Wind Turbine Power
- Wood Flooring
- Pelham Ridge Elementary School Rated A-
- Cathedral Ceiling
- Main Floor Primary Bedroom
About This Home
As of March 2023!!PRICE CORRECTION!! Due to shifting market Gorgeous Home with Large Wooded Lot. almost a full 1 acre (homeowner.) Large portion of yard is fenced in. Extra turnaround space was added in the driveway for a trailer or boats, jet skis etc.... Covered porch is great for grilling, entertaining, TV, or just hanging out enjoying the quiet serenity of the fantastic back yard. Home is in a cul de sac. Great for kids. Alarm with window and door protection throughout the house. The upstairs bonus room is ENORMOUS!! Garage is also ENORMOUS! This home was custom built for the current owners so it has lots of special features that other houses dont have, including extra SQ footage and 3' interior doors. You will be thoroughly satisfied when walking through this dream home. Bring us an offer quick as this home wont last very long.
Home Details
Home Type
- Single Family
Est. Annual Taxes
- $2,526
Year Built
- Built in 2018
Lot Details
- 3,920 Sq Ft Lot
- Cul-De-Sac
- Fenced Yard
- Few Trees
HOA Fees
- $33 Monthly HOA Fees
Parking
- 4 Car Attached Garage
- Side Facing Garage
- Driveway
- Uncovered Parking
- Unassigned Parking
Home Design
- Slab Foundation
- Ridge Vents on the Roof
- Vinyl Siding
- Three Sided Brick Exterior Elevation
Interior Spaces
- 1.5-Story Property
- Crown Molding
- Smooth Ceilings
- Cathedral Ceiling
- Ceiling Fan
- Recessed Lighting
- Stone Fireplace
- Gas Fireplace
- Double Pane Windows
- ENERGY STAR Qualified Windows
- Window Treatments
- Insulated Doors
- Great Room with Fireplace
- Dining Room
- Home Office
- Attic
Kitchen
- Gas Oven
- Indoor Grill
- Gas Cooktop
- Stove
- Dishwasher
- Stainless Steel Appliances
- Kitchen Island
- Stone Countertops
Flooring
- Wood
- Carpet
- Tile
Bedrooms and Bathrooms
- 5 Bedrooms
- Primary Bedroom on Main
- Split Bedroom Floorplan
- Walk-In Closet
- Dressing Area
- 3 Full Bathrooms
- Split Vanities
- Bathtub and Shower Combination in Primary Bathroom
- Garden Bath
- Separate Shower
- Linen Closet In Bathroom
Laundry
- Laundry Room
- Laundry on main level
- Washer and Electric Dryer Hookup
Pool
- In Ground Pool
- Fence Around Pool
Schools
- Pelham Ridge Elementary School
- Pelham Park Middle School
- Pelham High School
Utilities
- Zoned Heating and Cooling
- Dual Heating Fuel
- Heat Pump System
- Programmable Thermostat
- Underground Utilities
- Electric Water Heater
Additional Features
- Wind Turbine Power
- Covered patio or porch
Listing and Financial Details
- Visit Down Payment Resource Website
- Assessor Parcel Number 14-1-02-0-000-018.029
Community Details
Overview
- Association fees include common grounds mntc, utilities for comm areas
- $23 Other Monthly Fees
- Neighborhood Mangt Association, Phone Number (205) 877-9480
Recreation
- Community Pool
Ownership History
Purchase Details
Home Financials for this Owner
Home Financials are based on the most recent Mortgage that was taken out on this home.Purchase Details
Home Financials for this Owner
Home Financials are based on the most recent Mortgage that was taken out on this home.Similar Homes in the area
Home Values in the Area
Average Home Value in this Area
Purchase History
| Date | Type | Sale Price | Title Company |
|---|---|---|---|
| Warranty Deed | $5,550,000 | -- | |
| Warranty Deed | $380,000 | None Available |
Mortgage History
| Date | Status | Loan Amount | Loan Type |
|---|---|---|---|
| Open | $385,000 | New Conventional | |
| Previous Owner | $160,000 | New Conventional | |
| Previous Owner | $578,320 | Commercial |
Property History
| Date | Event | Price | Change | Sq Ft Price |
|---|---|---|---|---|
| 03/10/2023 03/10/23 | Sold | $550,000 | 0.0% | $194 / Sq Ft |
| 10/18/2022 10/18/22 | Price Changed | $550,000 | -3.5% | $194 / Sq Ft |
| 09/19/2022 09/19/22 | For Sale | $570,000 | +50.0% | $201 / Sq Ft |
| 10/20/2017 10/20/17 | Sold | $380,000 | 0.0% | $120 / Sq Ft |
| 05/09/2017 05/09/17 | For Sale | $380,000 | -- | $120 / Sq Ft |
Tax History Compared to Growth
Tax History
| Year | Tax Paid | Tax Assessment Tax Assessment Total Assessment is a certain percentage of the fair market value that is determined by local assessors to be the total taxable value of land and additions on the property. | Land | Improvement |
|---|---|---|---|---|
| 2024 | $3,387 | $58,400 | $0 | $0 |
| 2023 | $3,028 | $52,920 | $0 | $0 |
| 2022 | $2,785 | $48,720 | $0 | $0 |
| 2021 | $2,526 | $44,260 | $0 | $0 |
| 2020 | $2,429 | $42,580 | $0 | $0 |
| 2019 | $2,337 | $0 | $0 | $0 |
Agents Affiliated with this Home
-

Seller's Agent in 2023
Chad Hester
Keller Williams Metro South
(205) 369-6227
6 in this area
26 Total Sales
-

Buyer's Agent in 2023
Sue Walker
Keller Williams Metro South
(205) 410-7380
8 in this area
74 Total Sales
-

Seller's Agent in 2017
Annette Durrett
Oak Mountain Realty Group LLC
(205) 243-9970
84 in this area
138 Total Sales
-

Seller Co-Listing Agent in 2017
Karen Spann
Oak Mountain Realty Group LLC
(800) 321-4801
84 in this area
150 Total Sales
Map
Source: Greater Alabama MLS
MLS Number: 1334201
APN: 141020000018029
- 001 Rolling Hills Dr
- 104 Grey Oaks Ct
- 801 Grey Oaks Cove
- 200 Oaklyn Hills Dr Unit 81
- 1118 Grey Oaks Valley
- 1126 Grey Oaks Valley
- 2129 Grey Oaks Terrace
- 2092 Grey Oaks Terrace
- 2120 Grey Oaks Terrace
- 2121 Grey Oaks Terrace
- 2097 Grey Oaks Terrace
- 320 Wild Timber Dr Unit 427
- 316 Wild Timber Dr Unit 428
- 184 Grey Oaks Ct
- 317 Wild Timber Dr Unit 404
- 224 Normandy Ln Unit 15
- 624 Ridge View Trail Unit 418
- 632 Ridgeview Trail Unit 417
- 636 Ridgeview Trail Unit 416
- 2049 Grey Oaks Terrace
