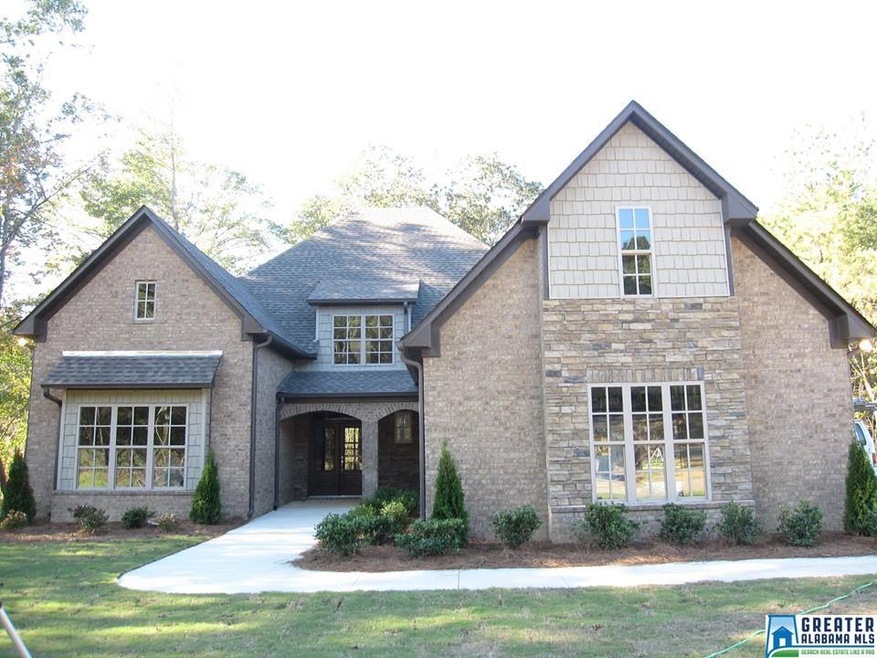
805 Grey Oaks Cir Pelham, AL 35124
Highlights
- In Ground Pool
- Wood Flooring
- Attic
- Pelham Ridge Elementary School Rated A-
- Main Floor Primary Bedroom
- Great Room with Fireplace
About This Home
As of March 2023Our Most Popular Andrew Plan with 4 Car Main Level Garage - 1 1/2 story, Master & 2nd BR on Main Level! Total of 5 BRs 3 Full BAs! Formal Dining Room, all the upgraded finishes are standard! Granite in Kitchen and Baths, Hardwoods Galore, Real Wood Cabinetry and so much more! Multi Surface Front Exteriors, Brick on 3 sides and Vinyl on Rear for very easy maintenance.
Home Details
Home Type
- Single Family
Est. Annual Taxes
- $3,387
Year Built
- 2017
Lot Details
- Interior Lot
- Few Trees
HOA Fees
- $25 Monthly HOA Fees
Parking
- 4 Car Attached Garage
- Side Facing Garage
Home Design
- Home Under Construction
- Slab Foundation
- Vinyl Siding
Interior Spaces
- 1.5-Story Property
- Crown Molding
- Smooth Ceilings
- Ceiling Fan
- Recessed Lighting
- Ventless Fireplace
- Gas Fireplace
- Double Pane Windows
- Insulated Doors
- Great Room with Fireplace
- Dining Room
- Attic
Kitchen
- Breakfast Bar
- Stove
- Built-In Microwave
- Dishwasher
- Kitchen Island
- Stone Countertops
Flooring
- Wood
- Carpet
- Tile
Bedrooms and Bathrooms
- 5 Bedrooms
- Primary Bedroom on Main
- Walk-In Closet
- 3 Full Bathrooms
- Bathtub and Shower Combination in Primary Bathroom
- Garden Bath
- Separate Shower
Laundry
- Laundry Room
- Laundry on main level
- Washer and Electric Dryer Hookup
Outdoor Features
- In Ground Pool
- Covered patio or porch
Utilities
- Central Heating and Cooling System
- Underground Utilities
- Gas Water Heater
Listing and Financial Details
- Tax Lot 11
Community Details
Overview
- $12 Other Monthly Fees
- Grey Oaks HOA
Recreation
- Community Pool
Ownership History
Purchase Details
Home Financials for this Owner
Home Financials are based on the most recent Mortgage that was taken out on this home.Purchase Details
Home Financials for this Owner
Home Financials are based on the most recent Mortgage that was taken out on this home.Similar Homes in the area
Home Values in the Area
Average Home Value in this Area
Purchase History
| Date | Type | Sale Price | Title Company |
|---|---|---|---|
| Warranty Deed | $5,550,000 | -- | |
| Warranty Deed | $380,000 | None Available |
Mortgage History
| Date | Status | Loan Amount | Loan Type |
|---|---|---|---|
| Open | $385,000 | New Conventional | |
| Previous Owner | $160,000 | New Conventional | |
| Previous Owner | $578,320 | Commercial |
Property History
| Date | Event | Price | Change | Sq Ft Price |
|---|---|---|---|---|
| 03/10/2023 03/10/23 | Sold | $550,000 | 0.0% | $194 / Sq Ft |
| 10/18/2022 10/18/22 | Price Changed | $550,000 | -3.5% | $194 / Sq Ft |
| 09/19/2022 09/19/22 | For Sale | $570,000 | +50.0% | $201 / Sq Ft |
| 10/20/2017 10/20/17 | Sold | $380,000 | 0.0% | $120 / Sq Ft |
| 05/09/2017 05/09/17 | For Sale | $380,000 | -- | $120 / Sq Ft |
Tax History Compared to Growth
Tax History
| Year | Tax Paid | Tax Assessment Tax Assessment Total Assessment is a certain percentage of the fair market value that is determined by local assessors to be the total taxable value of land and additions on the property. | Land | Improvement |
|---|---|---|---|---|
| 2024 | $3,387 | $58,400 | $0 | $0 |
| 2023 | $3,028 | $52,920 | $0 | $0 |
| 2022 | $2,785 | $48,720 | $0 | $0 |
| 2021 | $2,526 | $44,260 | $0 | $0 |
| 2020 | $2,429 | $42,580 | $0 | $0 |
| 2019 | $2,337 | $0 | $0 | $0 |
Agents Affiliated with this Home
-

Seller's Agent in 2023
Chad Hester
Keller Williams Metro South
(205) 369-6227
6 in this area
26 Total Sales
-

Buyer's Agent in 2023
Sue Walker
Keller Williams Metro South
(205) 410-7380
8 in this area
74 Total Sales
-

Seller's Agent in 2017
Annette Durrett
Oak Mountain Realty Group LLC
(205) 243-9970
84 in this area
138 Total Sales
-

Seller Co-Listing Agent in 2017
Karen Spann
Oak Mountain Realty Group LLC
(800) 321-4801
84 in this area
150 Total Sales
Map
Source: Greater Alabama MLS
MLS Number: 799407
APN: 141020000018029
- 001 Rolling Hills Dr
- 104 Grey Oaks Ct
- 801 Grey Oaks Cove
- 200 Oaklyn Hills Dr Unit 81
- 1118 Grey Oaks Valley
- 1126 Grey Oaks Valley
- 2129 Grey Oaks Terrace
- 2092 Grey Oaks Terrace
- 2120 Grey Oaks Terrace
- 2121 Grey Oaks Terrace
- 2097 Grey Oaks Terrace
- 320 Wild Timber Dr Unit 427
- 316 Wild Timber Dr Unit 428
- 184 Grey Oaks Ct
- 317 Wild Timber Dr Unit 404
- 224 Normandy Ln Unit 15
- 624 Ridge View Trail Unit 418
- 632 Ridgeview Trail Unit 417
- 636 Ridgeview Trail Unit 416
- 2049 Grey Oaks Terrace
