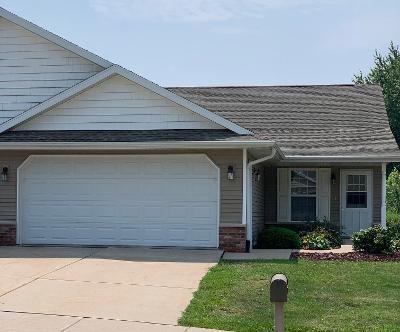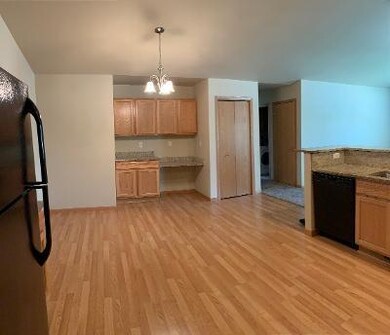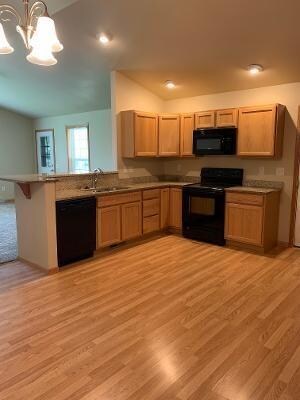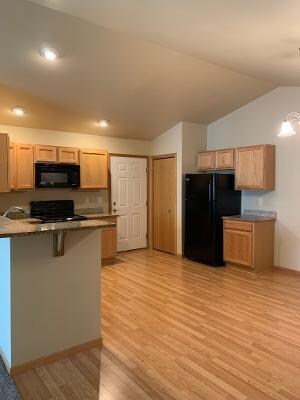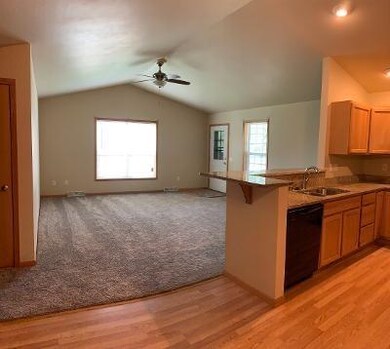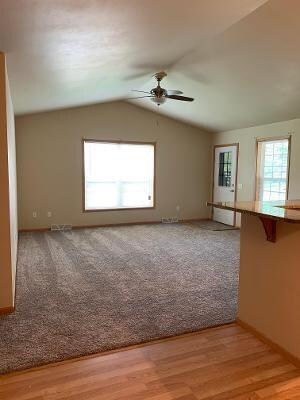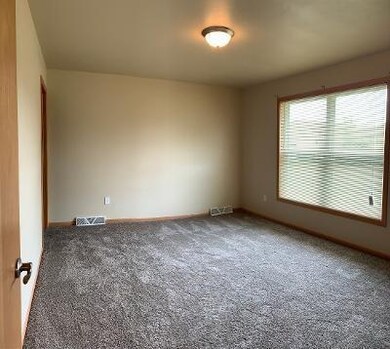
805 Heather Ln Unit A Platteville, WI 53818
Estimated Value: $268,000 - $330,000
Highlights
- Open Floorplan
- Vaulted Ceiling
- End Unit
- Wilkins Elementary School Rated A-
- Wood Flooring
- Great Room
About This Home
As of October 2021This 2 bedrooom, 2.5 bath Condo features an open floor plan with granite counter tops. All appliances included. Master on Suite with large walk in closets in both bedrooms. Located near the golf course, parks, and schools in a newer subdivision on the north east side of Platteville. The basement has been finished to add an additional 640 sq. ft. and a half bath. Carpet on main floor is brand new! Hurry this will not last long in today's market!
Last Agent to Sell the Property
Jon Miles Real Estate License #76624-94 Listed on: 07/22/2021

Last Buyer's Agent
Gary Engelke
Platteville Realty LLC License #57466-94
Property Details
Home Type
- Condominium
Est. Annual Taxes
- $2,862
Year Built
- Built in 2012
Lot Details
- End Unit
- Private Entrance
HOA Fees
- $120 Monthly HOA Fees
Home Design
- Ranch Property
- Brick Exterior Construction
- Poured Concrete
- Vinyl Siding
- Radon Mitigation System
Interior Spaces
- Open Floorplan
- Vaulted Ceiling
- Low Emissivity Windows
- Great Room
- Wood Flooring
Kitchen
- Breakfast Bar
- Oven or Range
- Microwave
- Dishwasher
- Disposal
Bedrooms and Bathrooms
- 2 Bedrooms
- Walk-In Closet
- Primary Bathroom is a Full Bathroom
- Bathtub
- Walk-in Shower
Laundry
- Laundry on main level
- Washer
Partially Finished Basement
- Basement Fills Entire Space Under The House
- Basement Ceilings are 8 Feet High
- Sump Pump
- Stubbed For A Bathroom
- Basement Windows
Parking
- Garage
- Garage Door Opener
- Driveway Level
Accessible Home Design
- Accessible Bedroom
- Halls are 36 inches wide or more
- Level Entry For Accessibility
- Ramped or Level from Garage
Schools
- Call School District Elementary School
- Platteville Middle School
- Platteville High School
Utilities
- Forced Air Cooling System
- Water Softener
- High Speed Internet
- Cable TV Available
Community Details
- Association fees include snow removal, common area insurance, reserve fund, lawn maintenance
- 2 Units
- Located in the 805-A/805-B Heather Lane master-planned community
- Built by R Cody Real Est Dev
- Greenbelt
Listing and Financial Details
- Assessor Parcel Number 271-03050-0260
Ownership History
Purchase Details
Purchase Details
Home Financials for this Owner
Home Financials are based on the most recent Mortgage that was taken out on this home.Purchase Details
Home Financials for this Owner
Home Financials are based on the most recent Mortgage that was taken out on this home.Similar Home in Platteville, WI
Home Values in the Area
Average Home Value in this Area
Purchase History
| Date | Buyer | Sale Price | Title Company |
|---|---|---|---|
| Sudmeier Janet M | -- | None Listed On Document | |
| Iverson Donald C | $235,000 | None Available | |
| Sudmeier Janet M | $239,000 | None Available |
Mortgage History
| Date | Status | Borrower | Loan Amount |
|---|---|---|---|
| Previous Owner | Sudmeier Janet M | $104,000 | |
| Previous Owner | R Cody Real Estate Development Llc A W | $220,000 |
Property History
| Date | Event | Price | Change | Sq Ft Price |
|---|---|---|---|---|
| 10/25/2021 10/25/21 | Sold | $239,000 | 0.0% | $124 / Sq Ft |
| 07/22/2021 07/22/21 | For Sale | $239,000 | -- | $124 / Sq Ft |
Tax History Compared to Growth
Tax History
| Year | Tax Paid | Tax Assessment Tax Assessment Total Assessment is a certain percentage of the fair market value that is determined by local assessors to be the total taxable value of land and additions on the property. | Land | Improvement |
|---|---|---|---|---|
| 2024 | $4,224 | $270,500 | $35,200 | $235,300 |
| 2023 | $4,709 | $251,300 | $35,200 | $216,100 |
| 2022 | $4,695 | $261,800 | $45,700 | $216,100 |
| 2021 | $5,649 | $268,100 | $35,200 | $232,900 |
| 2020 | $5,724 | $268,100 | $35,200 | $232,900 |
| 2019 | $5,820 | $268,100 | $3,520 | $23,290 |
| 2018 | $5,782 | $268,100 | $35,200 | $232,900 |
| 2017 | $6,199 | $274,000 | $19,000 | $255,000 |
| 2016 | $6,221 | $274,000 | $19,000 | $255,000 |
| 2015 | $6,270 | $274,000 | $19,000 | $255,000 |
| 2014 | $6,232 | $274,000 | $19,000 | $255,000 |
| 2013 | $6,243 | $274,000 | $19,000 | $255,000 |
Agents Affiliated with this Home
-
Jody Cody

Seller's Agent in 2021
Jody Cody
Jon Miles Real Estate
(608) 574-7344
21 Total Sales
-
Jonathan Miles

Seller Co-Listing Agent in 2021
Jonathan Miles
Jon Miles Real Estate
(608) 822-4700
527 Total Sales
-

Buyer's Agent in 2021
Gary Engelke
Platteville Realty LLC
(608) 348-4663
Map
Source: South Central Wisconsin Multiple Listing Service
MLS Number: 1915353
APN: 271-03050-0260
- 1467 Cody Pkwy
- 872 Northside Dr
- 1090 N Water St
- 565 Pitt St
- 1565 W Golf Dr
- 725 Siemers St
- 30 Elmer St
- 215 W Dewey St
- 890 Jackson St
- 615 Ridge Ave
- 540 W Madison St
- 250 N Bonson St
- 265 Park Place
- 320 W Cedar St
- 1170 Hathaway St
- 115 U S 151 Business
- TBD U S 151 Business
- 800 Ridge Ave
- 100 Park Place
- 50 Ellen St
- 805 Heather Ln Unit East
- 805 Heather Ln
- 805 Heather Ln Unit A
- 805 B Heather Ln Unit B
- 805 B Heather Ln
- 855 Heather Ln
- 785 Heather Ln
- 905 Heather Ln
- 800 Heather Ln
- 800B Heather Ln
- 765 Heather Ln
- 850 Heather Ln
- 780 Heather Ln
- 750 Heather Ln
- 900 Heather Ln
- 760 Country Club Ct
- 1465 Country Club Ct
- 780 Country Club Ct
- Lot 28 Heather Ln
- 1508 de Valera Dr
