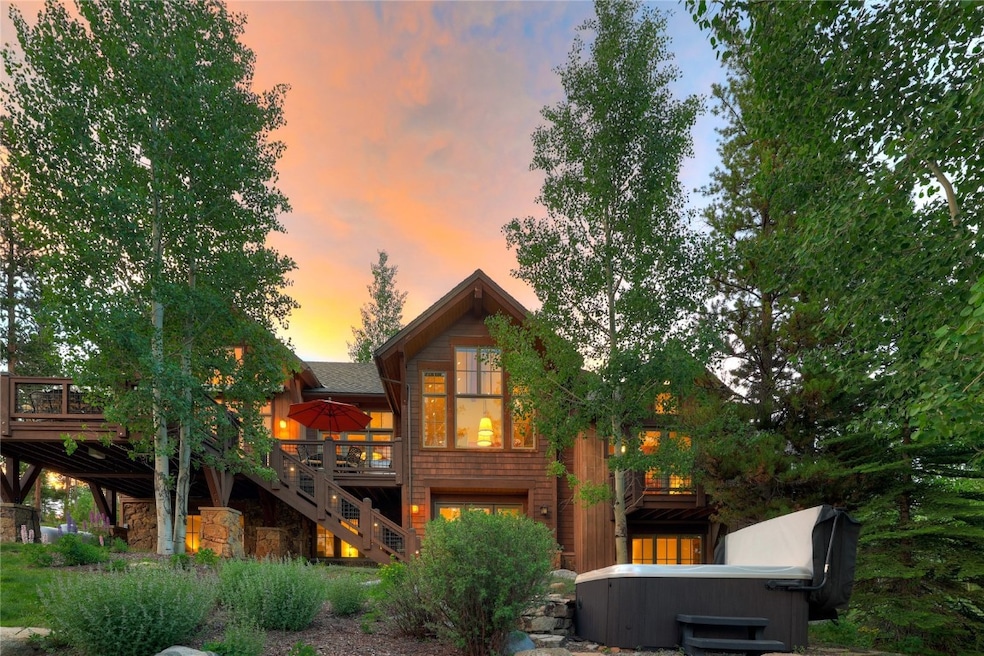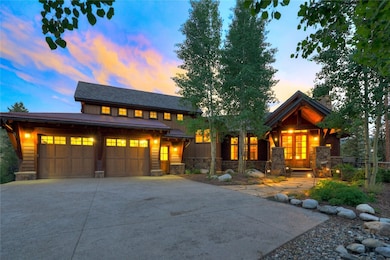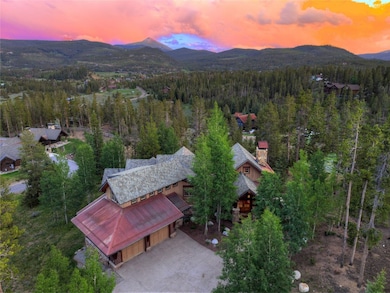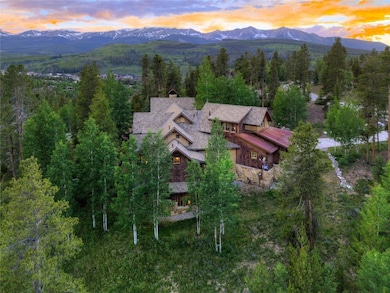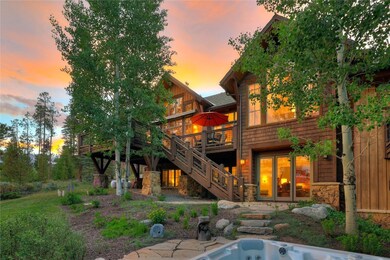805 Highfield Trail Breckenridge, CO 80424
Estimated payment $23,266/month
Highlights
- Views of Ski Resort
- Horse Facilities
- 1.13 Acre Lot
- On Golf Course
- Media Room
- ENERGY STAR Certified Homes
About This Home
A stunning, architecturally designed masterpiece perched on a mini promontory in Braddock Hill—an exclusive enclave within the prestigious Highlands at Breckenridge. This like-new single-family home offers sweeping 180-degree views of the Ten mile Range, Breckenridge Ski Resort, and Baldy and Red Mountains. The oversized lot features terraced gardens, lush landscaping, and exceptional curb appeal, creating a private, serene setting with multiple decks, outdoor entertaining spaces, and a hot tub overlooking the ski slopes. Inside you will love the open floor plan that will accommodate large gatherings with real indoor/outdoor living made for entertaining! Some features include a main floor primary suite, a huge Chefs kitchen with incredible views, multiple living areas, a game room with wet bar and large 1+ acre lot makes this a must see Breckenridge home. A true mountain getaway for every season with rare Air Conditioning to keep you comfortable on those extra HOT summer days. Meticulously maintained, 805 Highfield Trail also includes a brand-new roof, boiler, electronic blinds, updated lighting, and comes fully furnished with all décor, a pool table, and top-tier outdoor furniture. A short trail below the home leads directly to the 27-hole Jack Nicklaus-designed Breckenridge Golf Course and connects to a vast network of hiking and mountain biking trails. Braddock Hill offers unmatched convenience—just minutes from downtown Breckenridge and Main Street while also providing easy access to Copper Mountain, Keystone, and Vail. This is a rare Highlands gem offering luxury, privacy, and year-round adventure. Contact us today for a private showing! A must see.
Listing Agent
Engel & Volkers Denver Brokerage Phone: 850-687-0700 License #EA1311740 Listed on: 06/30/2025

Co-Listing Agent
Engel & Volkers Denver Brokerage Phone: 850-687-0700 License #FA100074622
Home Details
Home Type
- Single Family
Est. Annual Taxes
- $12,696
Year Built
- Built in 2006
Lot Details
- 1.13 Acre Lot
- On Golf Course
- Southern Exposure
- Southeast Facing Home
HOA Fees
- $33 Monthly HOA Fees
Parking
- 2 Car Garage
Property Views
- Ski Resort
- Woods
- Mountain
- Meadow
- Valley
Home Design
- Split Level Home
- Concrete Foundation
- Frame Construction
- Asphalt Roof
- Wood Siding
- Stone
Interior Spaces
- 4,856 Sq Ft Home
- 3-Story Property
- Wet Bar
- Furnished
- Vaulted Ceiling
- Ceiling Fan
- Gas Fireplace
- Entrance Foyer
- Great Room
- Family Room
- Dining Room
- Media Room
- Utility Room
- Home Gym
- Finished Basement
- Basement Fills Entire Space Under The House
Kitchen
- Breakfast Room
- Eat-In Kitchen
- Double Oven
- Gas Cooktop
- Range Hood
- Microwave
- Dishwasher
- Granite Countertops
- Disposal
Flooring
- Wood
- Carpet
- Radiant Floor
- Tile
Bedrooms and Bathrooms
- 5 Bedrooms
- Walk-In Closet
- Hydromassage or Jetted Bathtub
Laundry
- Laundry in unit
- Washer and Dryer
Eco-Friendly Details
- Green Roof
- Energy-Efficient Appliances
- Energy-Efficient Exposure or Shade
- Energy-Efficient Lighting
- ENERGY STAR Certified Homes
Location
- Property is near public transit
Schools
- Breckenridge Elementary School
- Summit Middle School
- Summit High School
Utilities
- Radiant Heating System
- Tankless Water Heater
- High Speed Internet
- Cable TV Available
Listing and Financial Details
- Assessor Parcel Number 6503562
Community Details
Overview
- Club Membership Available
- Highlands @ Breck Braddock Hill Subdivision
Amenities
- Public Transportation
- Clubhouse
- Private Restrooms
Recreation
- Golf Course Community
- Horse Facilities
- Trails
Map
Home Values in the Area
Average Home Value in this Area
Tax History
| Year | Tax Paid | Tax Assessment Tax Assessment Total Assessment is a certain percentage of the fair market value that is determined by local assessors to be the total taxable value of land and additions on the property. | Land | Improvement |
|---|---|---|---|---|
| 2024 | $12,898 | $241,374 | -- | -- |
| 2023 | $12,898 | $237,689 | $0 | $0 |
| 2022 | $8,899 | $154,408 | $0 | $0 |
| 2021 | $9,071 | $158,852 | $0 | $0 |
| 2020 | $9,008 | $156,557 | $0 | $0 |
| 2019 | $8,891 | $156,557 | $0 | $0 |
| 2018 | $7,430 | $127,105 | $0 | $0 |
| 2017 | $6,850 | $127,105 | $0 | $0 |
| 2016 | $7,037 | $128,761 | $0 | $0 |
| 2015 | $6,832 | $128,761 | $0 | $0 |
| 2014 | $6,993 | $130,218 | $0 | $0 |
| 2013 | -- | $130,218 | $0 | $0 |
Property History
| Date | Event | Price | List to Sale | Price per Sq Ft | Prior Sale |
|---|---|---|---|---|---|
| 08/19/2025 08/19/25 | Price Changed | $4,199,000 | -1.2% | $865 / Sq Ft | |
| 06/30/2025 06/30/25 | For Sale | $4,250,000 | +78.9% | $875 / Sq Ft | |
| 04/14/2017 04/14/17 | Sold | $2,375,000 | 0.0% | $491 / Sq Ft | View Prior Sale |
| 03/15/2017 03/15/17 | Pending | -- | -- | -- | |
| 07/08/2016 07/08/16 | For Sale | $2,375,000 | -- | $491 / Sq Ft |
Purchase History
| Date | Type | Sale Price | Title Company |
|---|---|---|---|
| Warranty Deed | $2,375,000 | Title Company Of The Rockies | |
| Interfamily Deed Transfer | -- | None Available | |
| Interfamily Deed Transfer | -- | None Available | |
| Warranty Deed | $2,200,000 | Landamerica | |
| Interfamily Deed Transfer | -- | None Available |
Mortgage History
| Date | Status | Loan Amount | Loan Type |
|---|---|---|---|
| Previous Owner | $850,000 | New Conventional |
Source: Summit MLS
MLS Number: S1059590
APN: 6503562
- 455 Highfield Trail
- 254 Revett Dr
- 163 High Tor Rd Unit 2
- 163 Pelican Cir Unit 1202
- 65 Linden Ln
- 17 Linden Ln
- 48 Chestnut Ln
- 85 Revett Dr
- 85 Revett Dr Unit 95
- 85 Revett Dr Unit 40
- 85 Revett Dr Unit 133
- 85 Revett Dr Unit 105
- 85 Revett Dr Unit 187
- 85 Revett Dr Unit 15
- 85 Revett Dr Unit 66
- 85 Revett Dr Unit 224
- 85 Revett Dr Unit 89
- 85 Revett Dr Unit 6
- 85 Revett Dr Unit 62
- 34 Highfield Trail Unit 213
- 464 Silver Cir
- 50 Drift Rd
- 1396 Forest Hills Dr Unit ID1301396P
- 501 Teller St Unit G
- 80 Mule Deer Ct Unit A
- 80 W Main St Unit 214
- 73 Cooper Dr
- 717 Meadow Dr Unit A
- 1 S Face Dr
- 1121 Dillon Dam Rd
- 189 Co Rd 535
- 252 Poplar Cir
- 8100 Ryan Gulch Rd Unit 107
- 2400 Lodge Pole Cir Unit 302
- 98000 Ryan Gulch Rd
- 481 3rd St Unit 2-3
- 330 W 4th St
- 449 W 4th St Unit A
- 630 Straight Creek Dr
- 1030 Blue River Pkwy Unit BRF Condo
