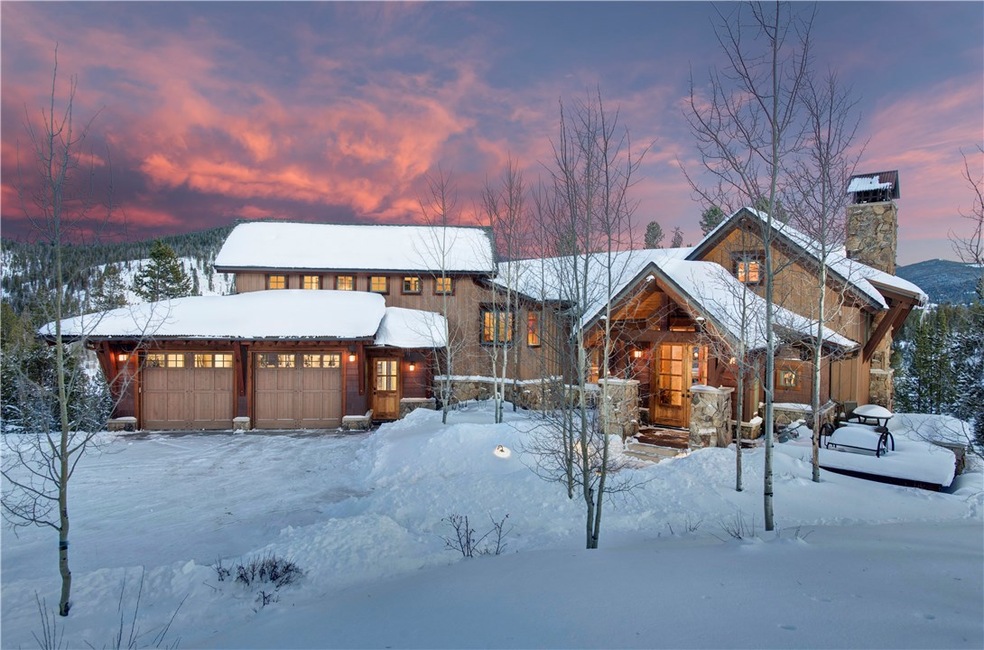
805 Highfield Trail Breckenridge, CO 80424
Highlights
- Views of Ski Resort
- 1.13 Acre Lot
- Contemporary Architecture
- On Golf Course
- Near a National Forest
- Vaulted Ceiling
About This Home
As of April 2017The epitome of an architects dream home. Unlike any 1 acre + flat property in the Highlands. Magnificently flowered landscape leading to this prestigious home. 360 degree mountain views, unbeatable outdoor entertaining space for 20 + complete with remote controlled awning –retracts in wind. The ideal Chef’s kitchen with Wolf and Subzero appliances. Rare air conditioning, humidification, water filter and reverse osmosis system. Lives like new, no updates needed - move in ready! Fully furnished.
Last Agent to Sell the Property
Christie`s International Real Estate CO LLC License #FA40047855 Listed on: 07/08/2016
Home Details
Home Type
- Single Family
Est. Annual Taxes
- $6,832
Year Built
- Built in 2006
Lot Details
- 1.13 Acre Lot
- On Golf Course
HOA Fees
- $33 Monthly HOA Fees
Parking
- 2 Car Garage
Property Views
- Ski Resort
- Woods
- Mountain
Home Design
- Contemporary Architecture
- Concrete Foundation
- Wood Frame Construction
- Asphalt Roof
Interior Spaces
- 4,835 Sq Ft Home
- 4-Story Property
- Furnished
- Vaulted Ceiling
- Gas Fireplace
- Finished Basement
Kitchen
- Gas Range
- Range Hood
- Dishwasher
- Disposal
Flooring
- Wood
- Carpet
- Stone
- Tile
Bedrooms and Bathrooms
- 5 Bedrooms
- Hydromassage or Jetted Bathtub
Laundry
- Dryer
- Washer
Utilities
- Radiant Heating System
- Propane
- Water Purifier
- Phone Available
- Cable TV Available
Listing and Financial Details
- Exclusions: Yes
- Assessor Parcel Number 6503562
Community Details
Overview
- Association fees include management, common area maintenance
- Highlands @ Breck Braddock Hill Subdivision
- Near a National Forest
Recreation
- Golf Course Community
- Trails
Ownership History
Purchase Details
Home Financials for this Owner
Home Financials are based on the most recent Mortgage that was taken out on this home.Purchase Details
Purchase Details
Purchase Details
Purchase Details
Home Financials for this Owner
Home Financials are based on the most recent Mortgage that was taken out on this home.Similar Homes in Breckenridge, CO
Home Values in the Area
Average Home Value in this Area
Purchase History
| Date | Type | Sale Price | Title Company |
|---|---|---|---|
| Warranty Deed | $2,375,000 | Title Company Of The Rockies | |
| Interfamily Deed Transfer | -- | None Available | |
| Interfamily Deed Transfer | -- | None Available | |
| Warranty Deed | $2,200,000 | Landamerica | |
| Interfamily Deed Transfer | -- | None Available |
Mortgage History
| Date | Status | Loan Amount | Loan Type |
|---|---|---|---|
| Previous Owner | $310,000 | Credit Line Revolving | |
| Previous Owner | $850,000 | New Conventional |
Property History
| Date | Event | Price | Change | Sq Ft Price |
|---|---|---|---|---|
| 06/30/2025 06/30/25 | For Sale | $4,250,000 | +78.9% | $875 / Sq Ft |
| 04/14/2017 04/14/17 | Sold | $2,375,000 | 0.0% | $491 / Sq Ft |
| 03/15/2017 03/15/17 | Pending | -- | -- | -- |
| 07/08/2016 07/08/16 | For Sale | $2,375,000 | -- | $491 / Sq Ft |
Tax History Compared to Growth
Tax History
| Year | Tax Paid | Tax Assessment Tax Assessment Total Assessment is a certain percentage of the fair market value that is determined by local assessors to be the total taxable value of land and additions on the property. | Land | Improvement |
|---|---|---|---|---|
| 2024 | $12,898 | $241,374 | -- | -- |
| 2023 | $12,898 | $237,689 | $0 | $0 |
| 2022 | $8,899 | $154,408 | $0 | $0 |
| 2021 | $9,071 | $158,852 | $0 | $0 |
| 2020 | $9,008 | $156,557 | $0 | $0 |
| 2019 | $8,891 | $156,557 | $0 | $0 |
| 2018 | $7,430 | $127,105 | $0 | $0 |
| 2017 | $6,850 | $127,105 | $0 | $0 |
| 2016 | $7,037 | $128,761 | $0 | $0 |
| 2015 | $6,832 | $128,761 | $0 | $0 |
| 2014 | $6,993 | $130,218 | $0 | $0 |
| 2013 | -- | $130,218 | $0 | $0 |
Agents Affiliated with this Home
-

Seller's Agent in 2025
Tom Day
Engel & Volkers Denver
(970) 390-1801
42 in this area
74 Total Sales
-

Seller Co-Listing Agent in 2025
Bo Palazola
Engel & Volkers Denver
(850) 687-0700
62 in this area
94 Total Sales
-

Seller's Agent in 2017
Marty Frank
Christie`s International Real Estate CO LLC
(970) 344-9002
46 in this area
135 Total Sales
Map
Source: Summit MLS
MLS Number: S1001701
APN: 6503562
- 455 Highfield Trail
- 922 Braddock Dr
- 293 Pelican Cir Unit 1804
- 283 Pelican Cir Unit 1703
- 500 Highfield Trail
- 233 Pelican Cir Unit 1501
- 254 Revett Dr
- 203 Pelican Cir Unit 1404
- 163 Pelican Cir Unit 1202
- 143 Pelican Cir Unit 1106
- 22 Revett Dr
- 17 Linden Ln
- 73 Chestnut Ln
- 85 Revett Dr Unit 89
- 85 Revett Dr Unit 95
- 85 Revett Dr Unit 162
- 85 Revett Dr
- 85 Revett Dr Unit 62
- 85 Revett Dr Unit 187
- 85 Revett Dr Unit 224





