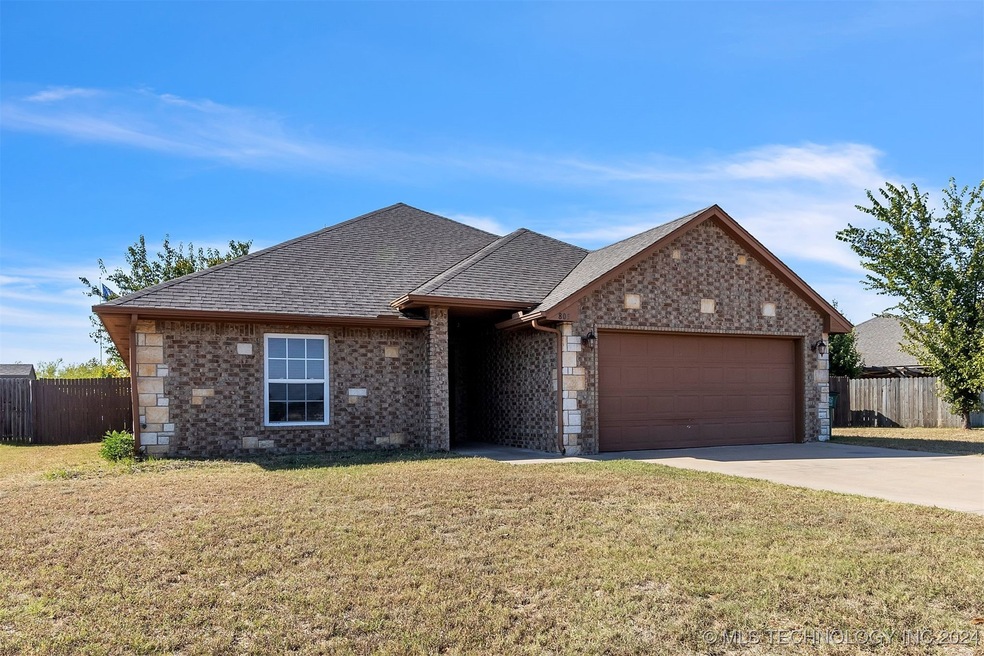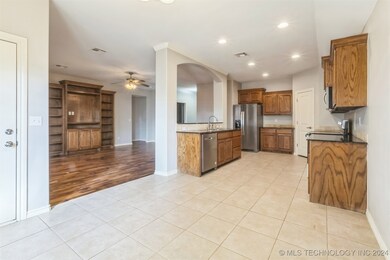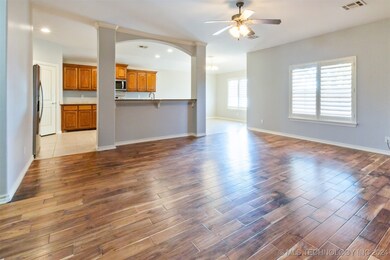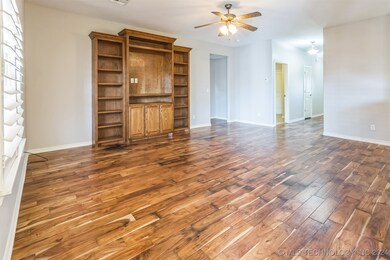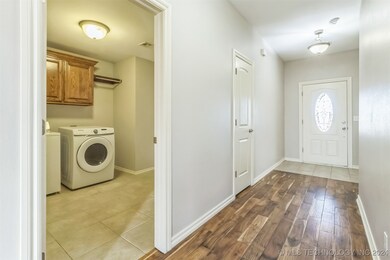
805 Keegan Way Perkins, OK 74059
Highlights
- No HOA
- 2 Car Attached Garage
- Zoned Heating and Cooling
- Perkins-Tryon Elementary School Rated A
- Tile Flooring
- 5-minute walk to Oklahoma Territorial Plaza
About This Home
As of November 2024Welcome to this charming brick ranch-style home nestled in the heart of Perkins, Oklahoma! Offering the perfect blend of small-town serenity and modern convenience, this 3-bedroom, 2-bathroom gem sits on a spacious acre lot! Whether you're looking for a peaceful retreat or a family friendly haven, this home has everything you need— with TONS of updates, including new stainless steel appliances, new toilets and showers, new smoke detectors, AND the entire house has been freshly painted! This home is in an excellent neighborhood, close by to restaurants and shops and NO HOA.
Last Agent to Sell the Property
Rose Corey
Inactive Office License #156826 Listed on: 10/17/2024
Home Details
Home Type
- Single Family
Est. Annual Taxes
- $2,110
Year Built
- Built in 2010
Lot Details
- 8,911 Sq Ft Lot
- North Facing Home
- Privacy Fence
Parking
- 2 Car Attached Garage
Home Design
- Brick Exterior Construction
- Slab Foundation
- Pre-Cast Concrete Construction
Interior Spaces
- 1,680 Sq Ft Home
- 1-Story Property
Kitchen
- Oven
- Range
- Microwave
- Dishwasher
- Disposal
Flooring
- Carpet
- Tile
Bedrooms and Bathrooms
- 3 Bedrooms
- 2 Full Bathrooms
Laundry
- Dryer
- Washer
Schools
- Perkins-Tryon Elementary And Middle School
- Perkins-Tryon High School
Utilities
- Zoned Heating and Cooling
- Electric Water Heater
- Phone Available
Community Details
- No Home Owners Association
- Kinder Wells Iv Subdivision
Ownership History
Purchase Details
Home Financials for this Owner
Home Financials are based on the most recent Mortgage that was taken out on this home.Purchase Details
Purchase Details
Home Financials for this Owner
Home Financials are based on the most recent Mortgage that was taken out on this home.Purchase Details
Home Financials for this Owner
Home Financials are based on the most recent Mortgage that was taken out on this home.Similar Homes in Perkins, OK
Home Values in the Area
Average Home Value in this Area
Purchase History
| Date | Type | Sale Price | Title Company |
|---|---|---|---|
| Warranty Deed | $225,000 | Iron Title Insurance Agency | |
| Warranty Deed | $225,000 | Iron Title Insurance Agency | |
| Warranty Deed | $116,000 | Iron Title | |
| Quit Claim Deed | -- | Iron Title | |
| Warranty Deed | -- | None Available | |
| Warranty Deed | $143,500 | -- |
Mortgage History
| Date | Status | Loan Amount | Loan Type |
|---|---|---|---|
| Open | $225,000 | VA | |
| Closed | $225,000 | VA | |
| Previous Owner | $25,000 | Construction | |
| Previous Owner | $100,170 | New Conventional |
Property History
| Date | Event | Price | Change | Sq Ft Price |
|---|---|---|---|---|
| 11/27/2024 11/27/24 | Sold | $225,000 | 0.0% | $134 / Sq Ft |
| 10/22/2024 10/22/24 | Pending | -- | -- | -- |
| 10/17/2024 10/17/24 | For Sale | $225,000 | +40.6% | $134 / Sq Ft |
| 07/15/2016 07/15/16 | Sold | $160,000 | -3.0% | $95 / Sq Ft |
| 07/06/2016 07/06/16 | Pending | -- | -- | -- |
| 05/27/2016 05/27/16 | For Sale | $165,000 | -- | $98 / Sq Ft |
Tax History Compared to Growth
Tax History
| Year | Tax Paid | Tax Assessment Tax Assessment Total Assessment is a certain percentage of the fair market value that is determined by local assessors to be the total taxable value of land and additions on the property. | Land | Improvement |
|---|---|---|---|---|
| 2024 | $2,104 | $20,989 | $2,416 | $18,573 |
| 2023 | $2,104 | $20,378 | $2,365 | $18,013 |
| 2022 | $2,053 | $19,784 | $2,551 | $17,233 |
| 2021 | $2,008 | $19,208 | $2,724 | $16,484 |
| 2020 | $2,100 | $18,649 | $2,850 | $15,799 |
| 2019 | $2,144 | $18,649 | $2,850 | $15,799 |
| 2018 | $1,955 | $18,649 | $2,850 | $15,799 |
| 2017 | $1,984 | $18,649 | $2,850 | $15,799 |
| 2016 | $1,845 | $17,570 | $2,280 | $15,290 |
| 2015 | $1,697 | $17,570 | $2,280 | $15,290 |
| 2014 | $1,745 | $17,570 | $2,280 | $15,290 |
Agents Affiliated with this Home
-
R
Seller's Agent in 2024
Rose Corey
Inactive Office
(866) 534-3726
-
Non MLS Associate
N
Buyer's Agent in 2024
Non MLS Associate
Non MLS Office
(918) 663-7500
-
Lori Kastl

Seller's Agent in 2016
Lori Kastl
REAL ESTATE PROFESSIONALS
(405) 880-2844
371 Total Sales
Map
Source: MLS Technology
MLS Number: 2436862
APN: 600082198
- 1009 NE 3rd St
- 601 Oak Tree Ave
- 710 Carnes Cir
- 0 W Highway 177 Frontage St Unit Actual address is TB
- 917 NE 2nd St
- 534 E Kinder Wells Blvd
- 0 W Highway 177 Prime Frontage St Unit Actual address is TB
- 3604 E 116th St
- 505 E Chantry St
- 103 Cross St
- 2 W Highway 33 Frontage St Unit Actual address is TB
- 0 W Highway 33 Frontage St Unit Actual address is TB
- 323 W Chantry St
- 215 NW 1st St
- 1 W Highway 33 Frontage St Unit Actual address is TB
- 108 N Timberline Dr
- 223 E Stumbo Ave
- 210 E Stumbo Ave
- 303 Fairway Dr
- 224 SE 1st St
