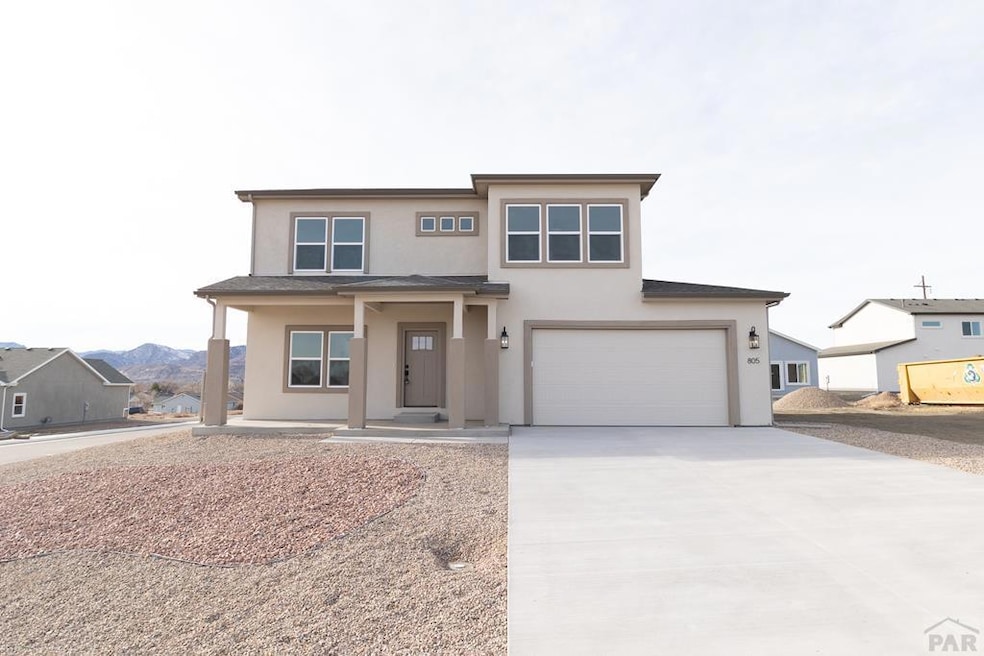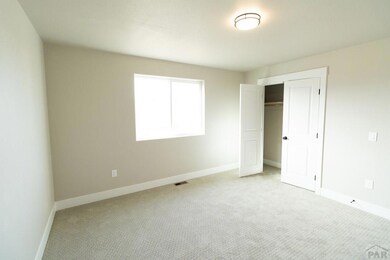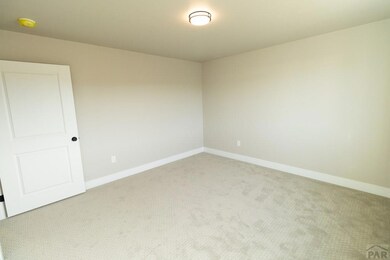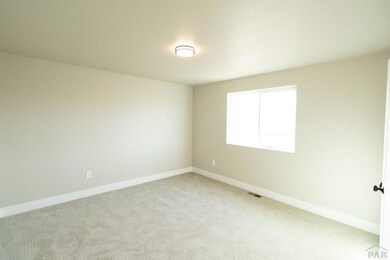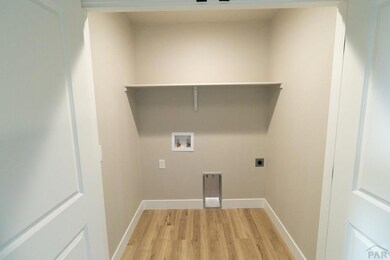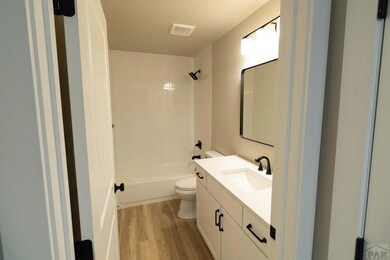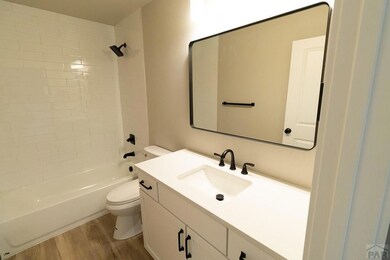
$524,000
- 5 Beds
- 3 Baths
- 3,016 Sq Ft
- 3082 High St
- Canon City, CO
Very Sought after Quiet Neighborhood on the Ridge Overlooking the City and Four Mile Lane with Massive Views of the surrounding mountains and the snow capped Sangre De Cristos!Watch the sunrise from your kitchen window and sunset from the full wall of windows in the massive living room with a walk out to the relaxing patio area with every child's dream playset!A HUGE SOLAR SYSTEM(WHICH WILL BE
Linda Mattson HomeSmart Preferred Realty
