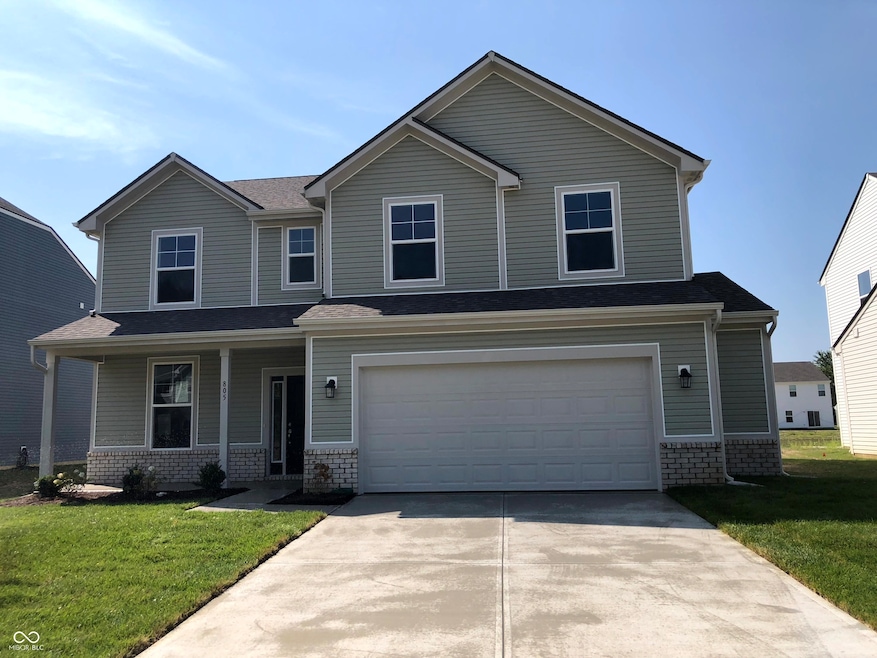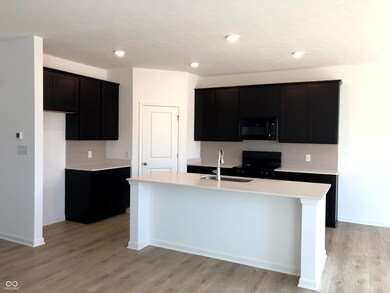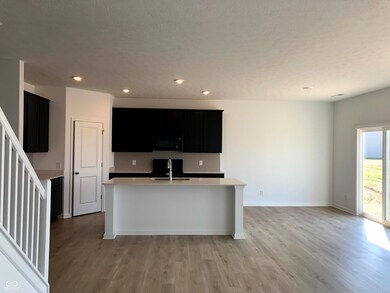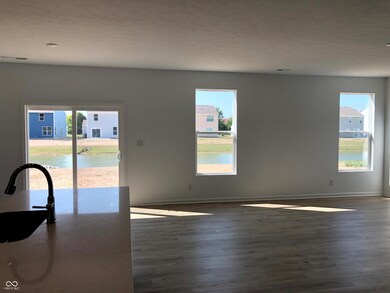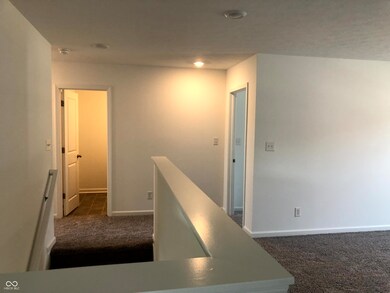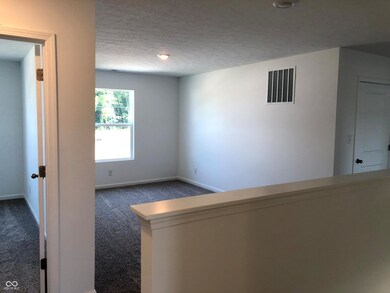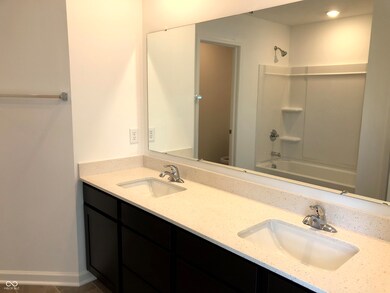
805 Lillian Way Kokomo, IN 46902
Highlights
- Traditional Architecture
- 2 Car Attached Garage
- Programmable Thermostat
- Western Middle School Rated A-
- Entrance Foyer
- Combination Kitchen and Dining Room
About This Home
As of August 2024Entered for comp purposes only
Last Agent to Sell the Property
MIBOR REALTOR® Association Brokerage Email: noreply@mibor.com Listed on: 04/26/2024
Home Details
Home Type
- Single Family
Year Built
- Built in 2024
Lot Details
- 7,200 Sq Ft Lot
HOA Fees
- $15 Monthly HOA Fees
Parking
- 2 Car Attached Garage
Home Design
- Traditional Architecture
- Slab Foundation
- Vinyl Construction Material
Interior Spaces
- 2-Story Property
- Entrance Foyer
- Combination Kitchen and Dining Room
- Attic Access Panel
Kitchen
- Electric Oven
- Disposal
Bedrooms and Bathrooms
- 5 Bedrooms
Schools
- Western Primary Elementary School
- Western Middle School
- Western Intermediate School
- Western High School
Utilities
- Heat Pump System
- Programmable Thermostat
- Electric Water Heater
Community Details
- Webster Crossing Subdivision
Listing and Financial Details
- Tax Lot 63
- Assessor Parcel Number 000000000000000805
- Seller Concessions Offered
Similar Homes in Kokomo, IN
Home Values in the Area
Average Home Value in this Area
Property History
| Date | Event | Price | Change | Sq Ft Price |
|---|---|---|---|---|
| 08/28/2024 08/28/24 | Sold | $335,091 | 0.0% | $130 / Sq Ft |
| 04/26/2024 04/26/24 | Pending | -- | -- | -- |
| 04/26/2024 04/26/24 | For Sale | $335,091 | -- | $130 / Sq Ft |
Tax History Compared to Growth
Agents Affiliated with this Home
-
Non-BLC Member
N
Seller's Agent in 2024
Non-BLC Member
MIBOR REALTOR® Association
(317) 956-1912
-
Jinhee Mollabashy

Buyer's Agent in 2024
Jinhee Mollabashy
CENTURY 21 Scheetz
(317) 457-5191
23 Total Sales
Map
Source: MIBOR Broker Listing Cooperative®
MLS Number: 21995732
- 3521 Briarwick Dr
- 3465 Briarwick Dr
- 3154 Sandwalk Dr
- 3257 Sand Walk Dr
- 3267 Sandwalk Dr
- 2829 Beachwalk Ln
- 3414 S Park Rd
- 3322 Morrow Dr
- 976 Gulf Shore Blvd
- 4001 Concord Ave
- 909 James Dr
- LOT 17 S Lafountain St
- LOT 16 S Lafountain St
- 0 W Lincoln Rd
- 526 Cambridge Dr
- 239 W Pipeline Way
- 2800 Rockford Ln
- 2507 Burningtree Ln
- 2305 S Webster St
- 615 Maplecrest Ave
