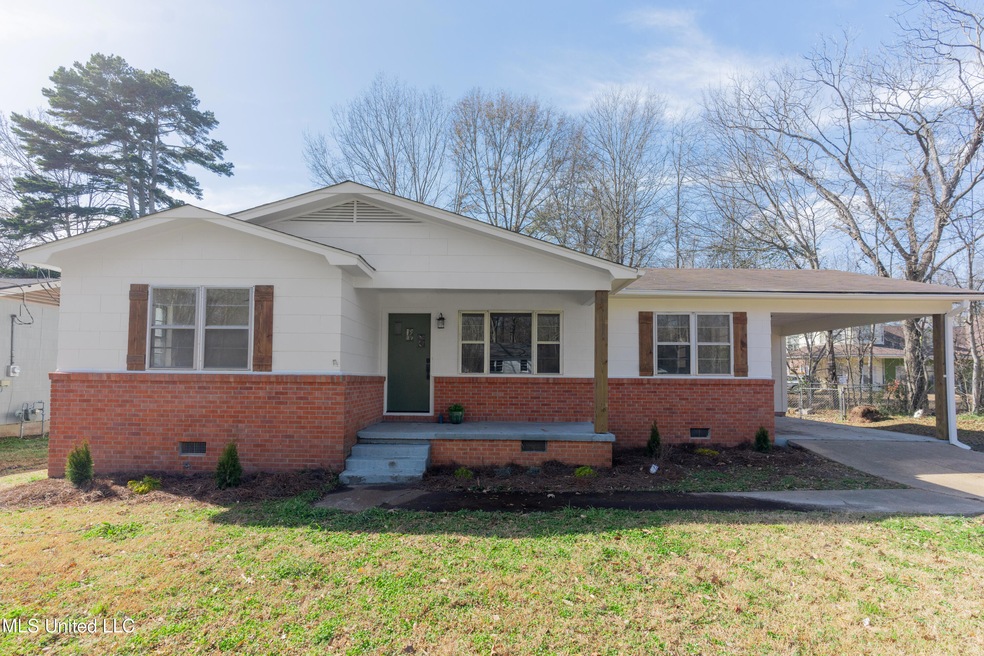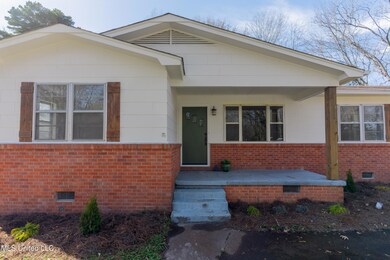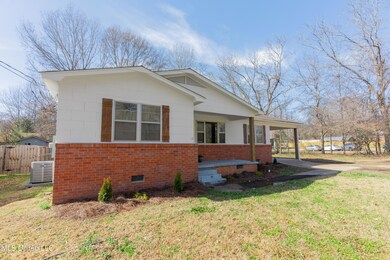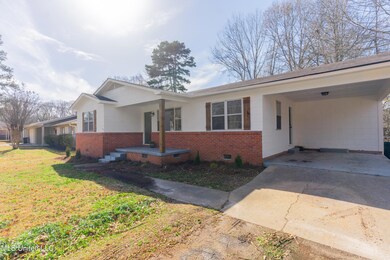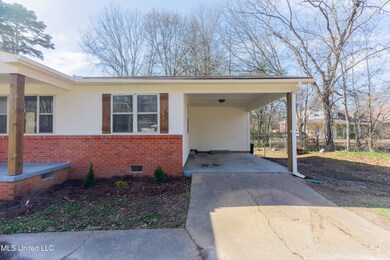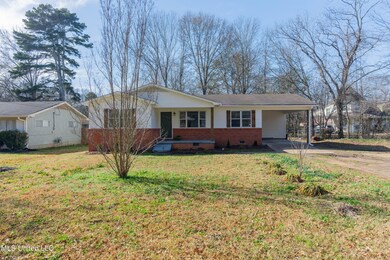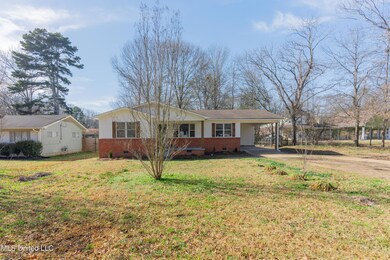
805 Monroe St Clinton, MS 39056
Highlights
- Barn
- Open Floorplan
- Combination Kitchen and Living
- Clinton Park Elementary School Rated A
- Traditional Architecture
- Quartz Countertops
About This Home
As of March 2025Completely remodeled home in quaint Olde Towne! Walking distance to MS College, parks and the brick streets where you'll find restaurants, shopping & entertainment. This charming 3 bed, 2 bath home features open living & laminate flooring throughout with tile in the bathrooms. The kitchen, dining & den are all open allowing room for friends & family to gather. The kitchen has new stainless appliances, quartz counters & a breakfast bar that seats 5 or 6 comfortably. The master bedroom has a walk-in closet. Both baths have all new tile, & plumbing fixtures. The spacious separate laundry houses the new hot water heater, a broom closet & pantry as well as storage above the washer & dryer space. New insulation has been blown into the attic & insulation has been sprayed in the crawl space. New HVAC system installed. There is a one car carport & fully fenced back yard.
Last Agent to Sell the Property
Godfrey Realty Group License #S50662 Listed on: 02/01/2025
Home Details
Home Type
- Single Family
Est. Annual Taxes
- $1,046
Year Built
- Built in 1963
Lot Details
- 0.33 Acre Lot
- Chain Link Fence
- Back Yard Fenced
Home Design
- Traditional Architecture
- Asphalt Shingled Roof
- Concrete Siding
- Siding
Interior Spaces
- 1,432 Sq Ft Home
- 1-Story Property
- Open Floorplan
- Ceiling Fan
- Aluminum Window Frames
- Combination Kitchen and Living
- Storm Windows
Kitchen
- Breakfast Bar
- Free-Standing Electric Range
- Recirculated Exhaust Fan
- Dishwasher
- Quartz Countertops
- Disposal
Flooring
- Laminate
- Ceramic Tile
Bedrooms and Bathrooms
- 3 Bedrooms
- Split Bedroom Floorplan
- Walk-In Closet
- 2 Full Bathrooms
- Double Vanity
- Bathtub Includes Tile Surround
Laundry
- Laundry Room
- Washer and Electric Dryer Hookup
Parking
- Attached Garage
- 1 Carport Space
Schools
- Northside Elementary School
- Clinton Middle School
- Clinton High School
Farming
- Barn
Utilities
- Central Heating and Cooling System
- Heating System Uses Natural Gas
- Natural Gas Connected
- Gas Water Heater
Community Details
- No Home Owners Association
- Metes And Bounds Subdivision
Listing and Financial Details
- Assessor Parcel Number 2860-0984-000
Similar Homes in Clinton, MS
Home Values in the Area
Average Home Value in this Area
Property History
| Date | Event | Price | Change | Sq Ft Price |
|---|---|---|---|---|
| 03/03/2025 03/03/25 | Sold | -- | -- | -- |
| 02/03/2025 02/03/25 | Pending | -- | -- | -- |
| 02/01/2025 02/01/25 | For Sale | $219,900 | -- | $154 / Sq Ft |
Tax History Compared to Growth
Tax History
| Year | Tax Paid | Tax Assessment Tax Assessment Total Assessment is a certain percentage of the fair market value that is determined by local assessors to be the total taxable value of land and additions on the property. | Land | Improvement |
|---|---|---|---|---|
| 2024 | $1,015 | $6,611 | $1,800 | $4,811 |
| 2023 | $1,015 | $6,612 | $1,800 | $4,812 |
| 2022 | $670 | $4,407 | $1,200 | $3,207 |
| 2021 | $670 | $4,407 | $1,200 | $3,207 |
| 2020 | $661 | $4,376 | $1,200 | $3,176 |
| 2019 | $674 | $4,376 | $1,200 | $3,176 |
| 2018 | $0 | $4,376 | $1,200 | $3,176 |
| 2017 | $0 | $4,376 | $1,200 | $3,176 |
| 2016 | -- | $4,376 | $1,200 | $3,176 |
| 2015 | $456 | $4,264 | $1,200 | $3,064 |
| 2014 | $456 | $4,264 | $1,200 | $3,064 |
Agents Affiliated with this Home
-
Bracey Godfrey

Seller's Agent in 2025
Bracey Godfrey
Godfrey Realty Group
(601) 832-3971
72 in this area
104 Total Sales
-
Linny Sills
L
Buyer's Agent in 2025
Linny Sills
Southern Homes Real Estate
(941) 830-2228
3 in this area
17 Total Sales
Map
Source: MLS United
MLS Number: 4102581
APN: 2860-0984-000
- 0 Clinton Pkwy
- 505 Dunton Rd
- 0005 Jefferson St
- 0004 Jefferson St
- 0002 Jefferson St
- 00001 E Northside Dr
- 00002 E Northside Dr
- 104 Brents Crossing
- 147 Lofty Pine Ln
- 0 Dunton Rd
- 1200 Canterbury Ln
- 1201 Canterbury Ln
- 504 Hampton St
- 0 Huntcliff Way
- 1215 Cliffdale Dr
- 107 Brents Crossing
- 001 Oakwood Dr
- 603 Herndon Hill
- 532 Bellevue St
- 1224 Cliffdale Dr
