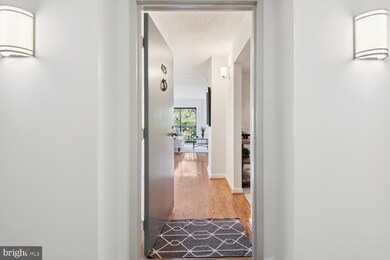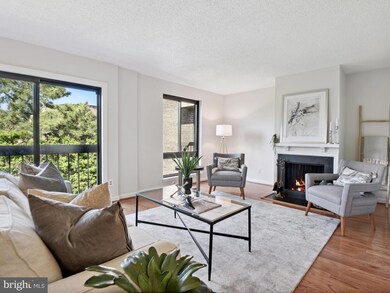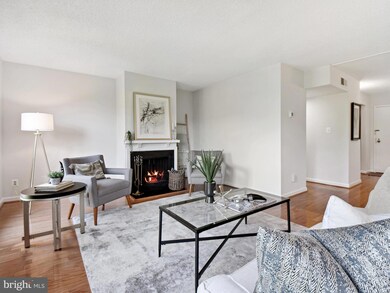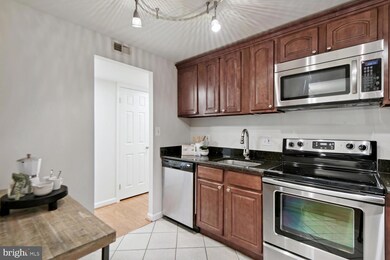
805 N Howard St Unit 423 Alexandria, VA 22304
Seminary Hill NeighborhoodHighlights
- Fitness Center
- Sauna
- Tennis Courts
- Clubhouse
- Community Pool
- 5-minute walk to Taney Avenue Park
About This Home
As of June 2024Top Floor, Corner Unit.
This home is the ideal unit for the discerning buyer looking for the perfect condo. As you tour the unit and the property, you will come to enjoy the space and neighborhood as much as the owner has. The Plaza Condominium is a garden style building featuring onsite property management, a large courtyard with mature landscaping, large pool, clubhouse with large party room and a gym. The recently renovated party room is available for use by residents and offers a large, full-size kitchen to host gatherings with your friends and family. The building is secured and offers a buzzer intercom for residents to buzz in their visitors. There is ample street parking, as well as, on-site parking for visitors. The condo association is very active and hosts many gatherings for neighbors to socialize. Pet restrictions: 2 pet limit, only 1 dog (30 lbs max - make sure to check condo docs for accuracy) permitted at a time (i.e. 1 dog okay, 1 dog + 1 cat okay, 2 cats okay). Unit 423 features 2 bedrooms and 2 bathrooms with many updates, including an open concept main room. The Master Bedroom features a spacious dressing area with an ensuite master bathroom. The master bathroom features a large vanity, and walk in shower. The second bedroom is ideal as a guest room, home office, or nursery. This unit also has 2 parking spaces, one assigned spot in the garage with easy elevator access and one un-assigned space in the surface lot. This unit also comes with one storage unit.
Last Agent to Sell the Property
Samson Properties License #SP98372863 Listed on: 05/16/2024

Property Details
Home Type
- Condominium
Est. Annual Taxes
- $3,863
Year Built
- Built in 1974
HOA Fees
- $968 Monthly HOA Fees
Parking
- 1 Assigned Subterranean Space
- Garage Door Opener
Interior Spaces
- 1,405 Sq Ft Home
- Property has 4 Levels
- Washer and Dryer Hookup
Bedrooms and Bathrooms
- 2 Main Level Bedrooms
- 2 Full Bathrooms
Schools
- Patrick Henry Elementary School
- Francis C Hammond Middle School
- T.C. Williams High School
Utilities
- Central Heating and Cooling System
- Heat Pump System
- Back Up Electric Heat Pump System
- Electric Water Heater
Listing and Financial Details
- Assessor Parcel Number 50425450
Community Details
Overview
- Association fees include common area maintenance, exterior building maintenance, lawn care front, lawn care rear, lawn care side, lawn maintenance, management, pest control, pool(s), recreation facility, reserve funds, road maintenance, sauna, sewer, snow removal, trash, water
- Low-Rise Condominium
- The Plaza Condominium Condos
- The Plaza Community
- Seminary Hill Subdivision
- Property Manager
Amenities
- Common Area
- Sauna
- Clubhouse
- Meeting Room
- Party Room
- Community Library
- 4 Elevators
- Community Storage Space
Recreation
- Tennis Courts
- Fitness Center
- Community Pool
Pet Policy
- Limit on the number of pets
- Pet Size Limit
- Dogs and Cats Allowed
- Breed Restrictions
Ownership History
Purchase Details
Home Financials for this Owner
Home Financials are based on the most recent Mortgage that was taken out on this home.Purchase Details
Home Financials for this Owner
Home Financials are based on the most recent Mortgage that was taken out on this home.Purchase Details
Home Financials for this Owner
Home Financials are based on the most recent Mortgage that was taken out on this home.Purchase Details
Home Financials for this Owner
Home Financials are based on the most recent Mortgage that was taken out on this home.Similar Homes in Alexandria, VA
Home Values in the Area
Average Home Value in this Area
Purchase History
| Date | Type | Sale Price | Title Company |
|---|---|---|---|
| Deed | $425,000 | Old Republic National Title | |
| Warranty Deed | $285,000 | -- | |
| Trustee Deed | $206,100 | -- | |
| Deed | $205,000 | -- |
Mortgage History
| Date | Status | Loan Amount | Loan Type |
|---|---|---|---|
| Open | $275,000 | New Conventional | |
| Previous Owner | $100,000 | New Conventional | |
| Previous Owner | $164,880 | New Conventional | |
| Previous Owner | $70,500 | Credit Line Revolving | |
| Previous Owner | $164,000 | New Conventional |
Property History
| Date | Event | Price | Change | Sq Ft Price |
|---|---|---|---|---|
| 06/06/2024 06/06/24 | Sold | $425,000 | +6.5% | $302 / Sq Ft |
| 05/16/2024 05/16/24 | For Sale | $399,000 | -- | $284 / Sq Ft |
Tax History Compared to Growth
Tax History
| Year | Tax Paid | Tax Assessment Tax Assessment Total Assessment is a certain percentage of the fair market value that is determined by local assessors to be the total taxable value of land and additions on the property. | Land | Improvement |
|---|---|---|---|---|
| 2024 | $4,502 | $388,837 | $165,597 | $223,240 |
| 2023 | $4,097 | $369,087 | $156,964 | $212,123 |
| 2022 | $3,879 | $349,463 | $148,781 | $200,682 |
| 2021 | $3,653 | $329,075 | $141,696 | $187,379 |
| 2020 | $3,474 | $313,880 | $134,948 | $178,932 |
| 2019 | $3,322 | $294,001 | $126,120 | $167,881 |
| 2018 | $3,322 | $294,001 | $126,120 | $167,881 |
| 2017 | $3,322 | $294,001 | $126,120 | $167,881 |
| 2016 | $3,349 | $312,128 | $134,170 | $177,958 |
| 2015 | $3,256 | $312,128 | $134,170 | $177,958 |
| 2014 | $3,096 | $296,859 | $134,170 | $162,689 |
Agents Affiliated with this Home
-
Eduardo Han

Seller's Agent in 2024
Eduardo Han
Samson Properties
(202) 729-2100
2 in this area
2 Total Sales
-
Linda Min

Buyer's Agent in 2024
Linda Min
Samson Properties
(703) 655-3597
1 in this area
90 Total Sales
-
Jason Cheperdak

Buyer Co-Listing Agent in 2024
Jason Cheperdak
Samson Properties
(571) 400-1266
22 in this area
1,532 Total Sales
Map
Source: Bright MLS
MLS Number: VAAX2034224
APN: 039.04-0A-805.423
- 805 N Howard St Unit 446
- 803 N Howard St Unit 435
- 801 N Howard St Unit 305
- 142 N French St
- 4301 Ivanhoe Place
- 3949 Taney Ave
- 28 S Ingram St
- 132 N Early St
- 1101 Finley Ln
- 105 S Iris St
- 125 S Ingram St
- 4004 Featherstone Place
- 4600 Duke St Unit 719
- 4600 Duke St Unit 1208
- 4600 Duke St Unit 512
- 4600 Duke St Unit 328
- 4600 Duke St Unit 613
- 4600 Duke St Unit 1018
- 4600 Duke St Unit 1118
- 4600 Duke St Unit 419/420






