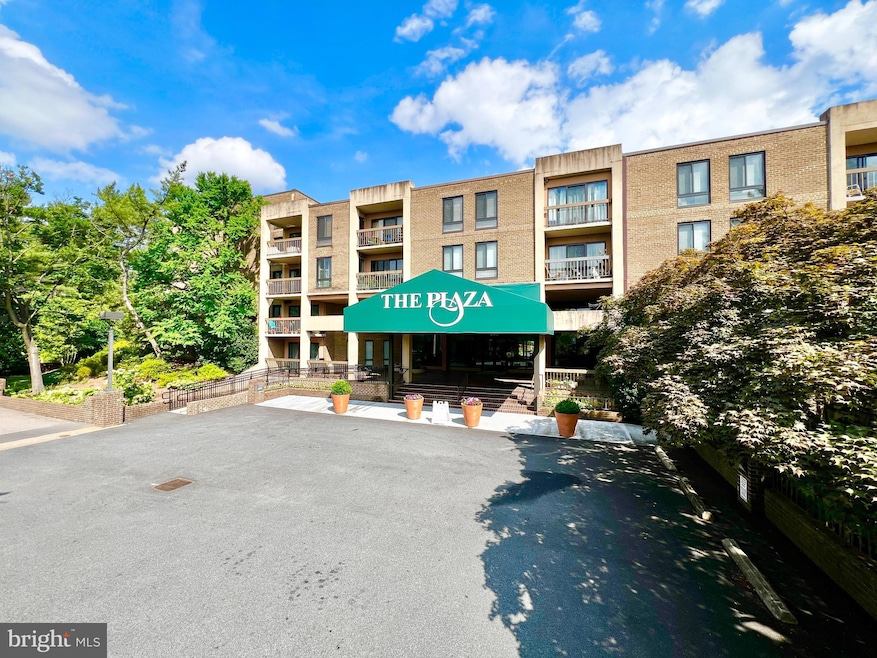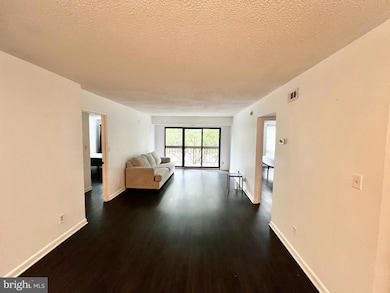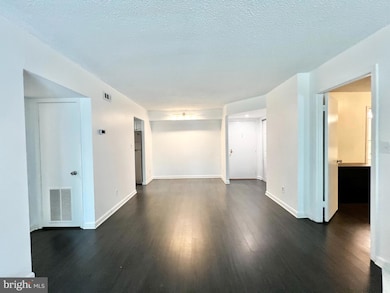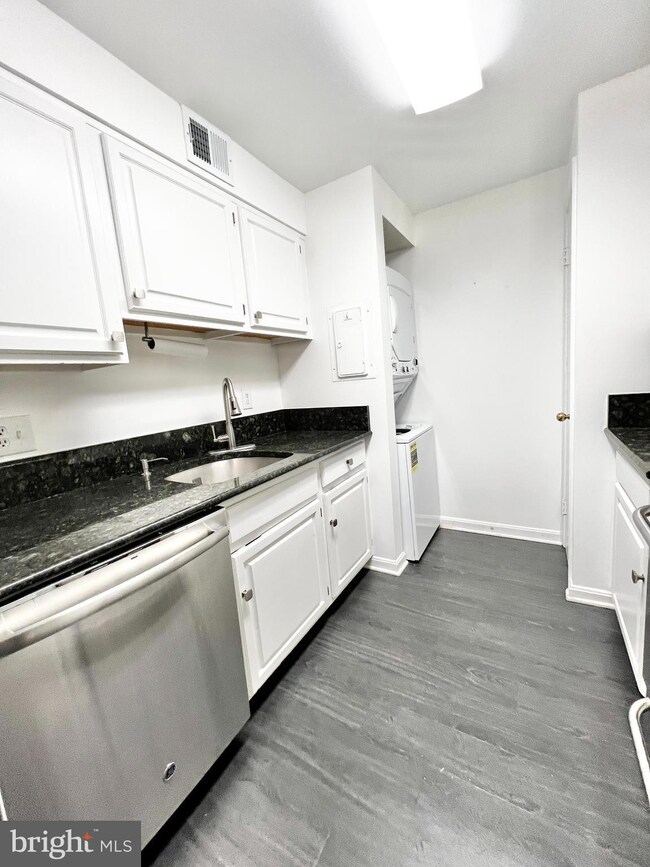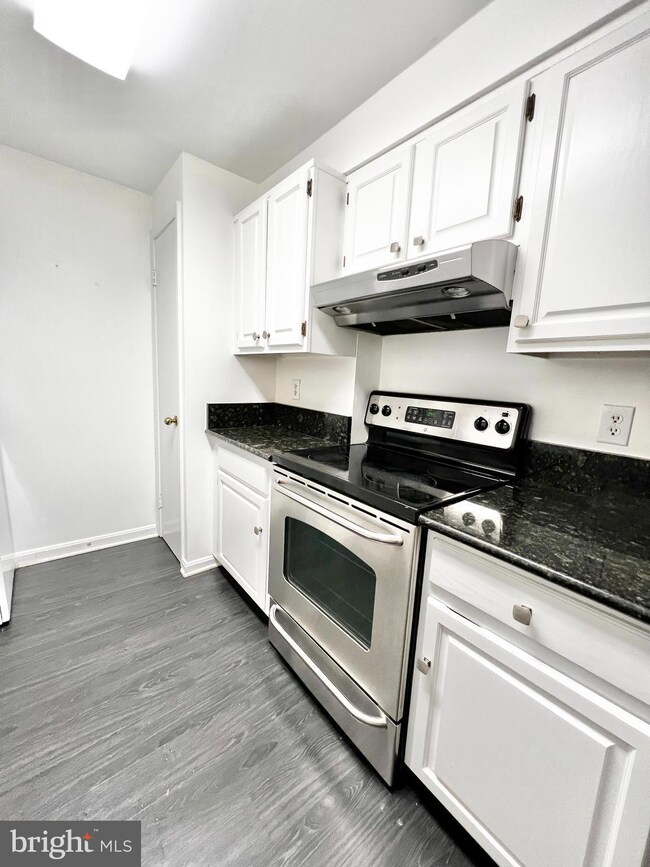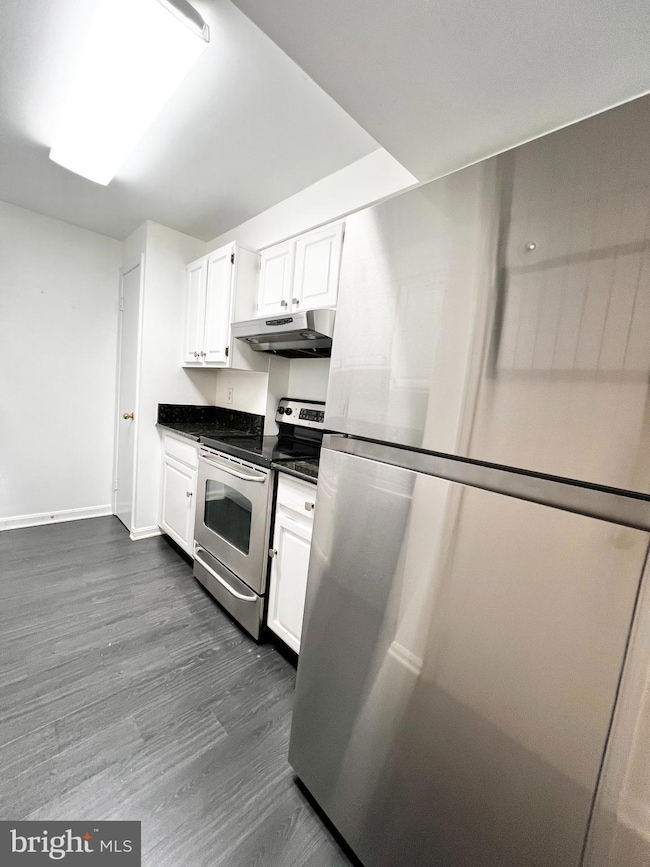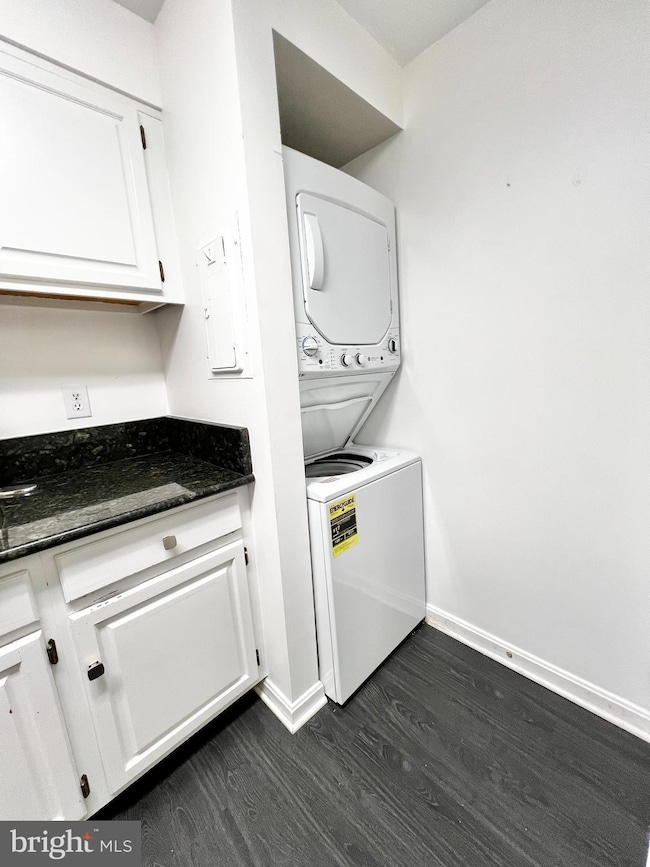805 N Howard St Unit 431 Alexandria, VA 22304
Seminary Hill NeighborhoodHighlights
- Fitness Center
- Community Pool
- En-Suite Primary Bedroom
- Gated Community
- Tennis Courts
- 5-minute walk to Taney Avenue Park
About This Home
2 bedroom, 2 bath condo unit at the Plaza! Newer paint, newer flooring, new windows and patio door! Stainless steel appliances and wood floors throughout. Washer/Dryer in unit. Private balcony. You will be able to enjoy within this condo community a large pool, fitness center, 2 saunas and tennis courts. This unit does come with a storage space. Located near Old Town, Shirlington, DC, lots of shopping and restaurants. Metro Stop right in front of community and quick access to all major highways. NO PETS!
Condo Details
Home Type
- Condominium
Year Built
- Built in 1974
Parking
- Off-Street Parking
Home Design
- Brick Front
Interior Spaces
- 1,021 Sq Ft Home
- Property has 4 Levels
Kitchen
- Stove
- Dishwasher
- Disposal
Flooring
- Ceramic Tile
- Luxury Vinyl Tile
Bedrooms and Bathrooms
- 2 Main Level Bedrooms
- En-Suite Primary Bedroom
- En-Suite Bathroom
- 2 Full Bathrooms
Laundry
- Laundry in unit
- Dryer
- Washer
Accessible Home Design
- Accessible Elevator Installed
Schools
- Patrick Henry Elementary School
- Francis C Hammond Middle School
- Alexandria City High School
Utilities
- Central Heating and Cooling System
- 120/240V
Listing and Financial Details
- Residential Lease
- Security Deposit $2,300
- $150 Move-In Fee
- Tenant pays for electricity, utilities - some, light bulbs/filters/fuses/alarm care
- The owner pays for association fees
- Rent includes sewer, trash removal, water
- No Smoking Allowed
- 12-Month Min and 24-Month Max Lease Term
- Available 6/9/25
- $37 Application Fee
- Assessor Parcel Number 50425510
Community Details
Overview
- Property has a Home Owners Association
- Association fees include common area maintenance, exterior building maintenance, management, pool(s), reserve funds, sewer, water
- The Plaza Community
- The Plaza Subdivision
Recreation
- Tennis Courts
- Fitness Center
- Community Pool
Pet Policy
- No Pets Allowed
Additional Features
- Common Area
- Gated Community
Map
Source: Bright MLS
MLS Number: VAAX2046378
APN: 039.04-0A-805.431
- 805 N Howard St Unit 446
- 803 N Howard St Unit 435
- 801 N Howard St Unit 305
- 142 N French St
- 4301 Ivanhoe Place
- 3949 Taney Ave
- 28 S Ingram St
- 700 N Mansfield St
- 132 N Early St
- 1101 Finley Ln
- 105 S Iris St
- 125 S Ingram St
- 4600 Duke St Unit 719
- 4600 Duke St Unit 1208
- 4600 Duke St Unit 512
- 4600 Duke St Unit 328
- 4600 Duke St Unit 613
- 4600 Duke St Unit 1018
- 4600 Duke St Unit 1118
- 4600 Duke St Unit 419/420
