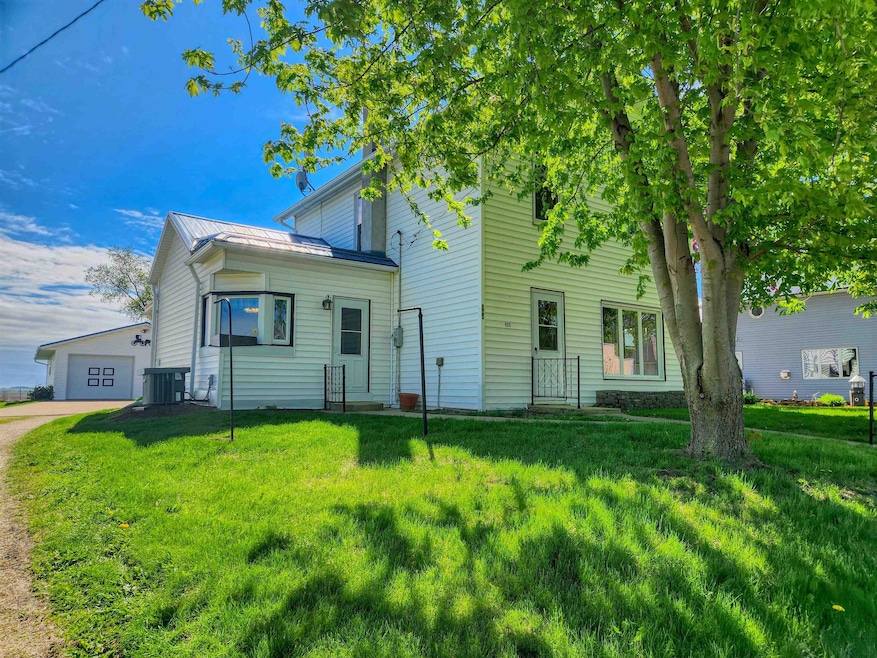
Estimated payment $749/month
Highlights
- Solid Surface Countertops
- Screened Porch
- Walk-In Closet
- Pearl City Sr High School Rated 9+
- Built-in Bookshelves
- Central Air
About This Home
This well-maintained home offers warmth and versatility from the moment you step inside—and it's located right in the heart of town, just a short walk to the park!. The main level features a bright and spacious family room filled with natural light, a large dining room with built-in shelving, and a functional kitchen with ample storage and built-ins that blend charm with convenience. You'll also find a flexible den space—perfect for a home office, study, or cozy TV room—complete with a convenient half bath. Upstairs, you'll find three generously sized bedrooms, a full bath, and a large walk-in storage closet. The home's character shines through with unique touches like arched doorways and the carved banister. Enjoy relaxing in the screened-in 3-season porch, ideal for unwinding on warm evenings. Outside, there's a detached, extra-deep 2-stall garage with additional storage and a shop area—great for hobbies or extra workspace. The yard is nicely sized and easy to maintain. Additional features include natural gas service, central AC, a partial basement with an extra shower, and all appliances included. Don’t miss your chance to own this charming, move-in-ready home—schedule your private tour today!
Home Details
Home Type
- Single Family
Est. Annual Taxes
- $762
Year Built
- Built in 1900
Lot Details
- 0.3 Acre Lot
- Property fronts a county road
Home Design
- Metal Roof
- Siding
Interior Spaces
- 1,490 Sq Ft Home
- 2-Story Property
- Built-in Bookshelves
- Window Treatments
- Screened Porch
Kitchen
- Stove
- Gas Range
- Solid Surface Countertops
Bedrooms and Bathrooms
- 3 Bedrooms
- Walk-In Closet
Laundry
- Laundry on main level
- Dryer
- Washer
Basement
- Partial Basement
- Laundry in Basement
Parking
- 2 Car Garage
- Garage Door Opener
- Gravel Driveway
Schools
- Pearl City Elementary School
- Pearl City Jr High Middle School
- Pearl City High School
Utilities
- Central Air
- Heating System Uses Natural Gas
- Well
- Natural Gas Water Heater
- Septic System
Map
Home Values in the Area
Average Home Value in this Area
Tax History
| Year | Tax Paid | Tax Assessment Tax Assessment Total Assessment is a certain percentage of the fair market value that is determined by local assessors to be the total taxable value of land and additions on the property. | Land | Improvement |
|---|---|---|---|---|
| 2024 | $709 | $28,733 | $3,743 | $24,990 |
| 2023 | $762 | $28,217 | $3,676 | $24,541 |
| 2022 | $797 | $28,217 | $3,676 | $24,541 |
| 2021 | $808 | $25,430 | $3,566 | $21,864 |
| 2020 | $839 | $25,430 | $3,566 | $21,864 |
| 2019 | $841 | $24,931 | $3,496 | $21,435 |
| 2018 | $960 | $24,263 | $3,402 | $20,861 |
| 2017 | $969 | $20,616 | $3,402 | $17,214 |
| 2016 | $962 | $20,616 | $3,402 | $17,214 |
| 2015 | $979 | $20,412 | $3,368 | $17,044 |
| 2013 | $1,188 | $22,789 | $813 | $21,976 |
Property History
| Date | Event | Price | Change | Sq Ft Price |
|---|---|---|---|---|
| 07/21/2025 07/21/25 | Pending | -- | -- | -- |
| 07/05/2025 07/05/25 | Price Changed | $125,000 | -10.1% | $84 / Sq Ft |
| 06/13/2025 06/13/25 | Price Changed | $139,000 | -6.7% | $93 / Sq Ft |
| 05/15/2025 05/15/25 | Price Changed | $149,000 | -6.9% | $100 / Sq Ft |
| 05/05/2025 05/05/25 | For Sale | $160,000 | -- | $107 / Sq Ft |
Similar Home in Kent, IL
Source: NorthWest Illinois Alliance of REALTORS®
MLS Number: 202502240
APN: 10-11-26-101-007
- 33 N Kent Rd
- 14190 W Goldmine Rd
- 73 Il Route 73 S
- 2968 S Curtiss Rd
- 208 W Garfield St
- 108 W North St
- 313 W South St
- 309 W South St
- 304 Lumar Dr
- 101 E Devore Ave
- 11475 E Piroke Rd
- 4455 High St
- 10208 W Dameier Rd
- 11385 U S 20
- 811 Henson St
- 721-725 Meadow Ridge Ln
- 301 William St
- 106 Lincoln St
- 237 N Simmons St
- 602 S Main St






