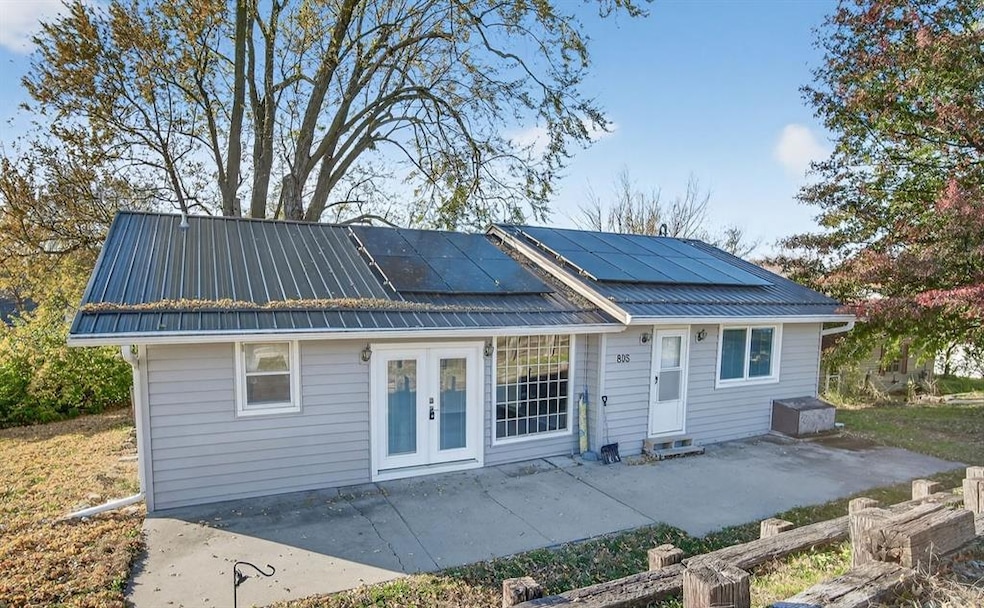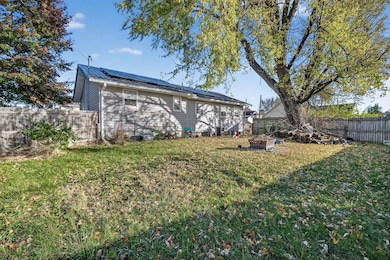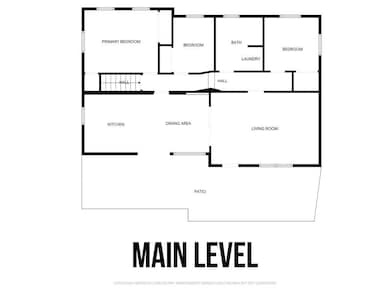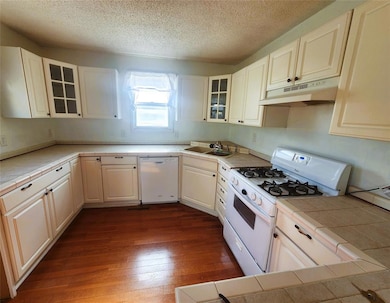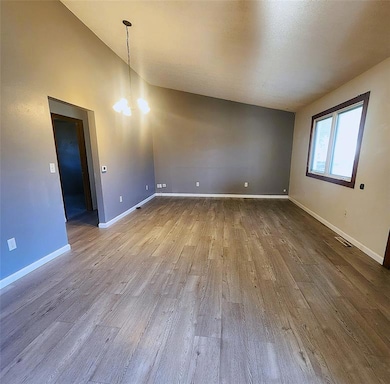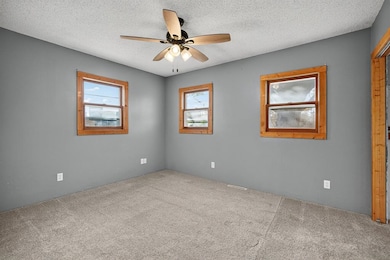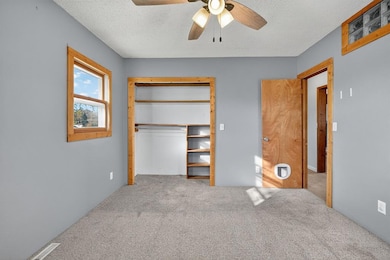805 N Roche St Knoxville, IA 50138
Estimated payment $1,247/month
Highlights
- Ranch Style House
- No HOA
- Patio
- Wood Flooring
- Eat-In Kitchen
- Forced Air Heating and Cooling System
About This Home
WELCOME HOME! Come see this 3 bed/1.5 bath ranch in the heart of Knoxville! The main level features a mostly open kitchen/dining/living set up with great sightlines! The kitchen offers white cabinets, tile counters, hardwood floors, dining area & French door out to the patio! The spacious living room has LVP & semi-vault ceiling! The primary bedroom overlooks the back yard & features two closets! The main floor bath offers dual sink vanity, LVP floors & main floor laundry, too! The mostly finished lower level features a large rec/family room area, half bath, and additional space for potential non-conforming bedroom use! Outside the fenced yard is a nice spot for kids/pets to run around! There’s a large gravel parking area for off-street parking, too! Metal roof & vinyl siding! The property offers solar panels to help keep utility bills low – panels will be paid off in full at closing so new owner can enjoy the savings on day 1! Only blocks from Auld Park & Knoxville Dog Park! All information obtained from Seller and public records.
Home Details
Home Type
- Single Family
Est. Annual Taxes
- $1,990
Year Built
- Built in 1941
Lot Details
- 7,040 Sq Ft Lot
- Lot Dimensions are 64x110
- Partially Fenced Property
- Wood Fence
- Property is zoned R-3
Parking
- Gravel Driveway
Home Design
- Ranch Style House
- Traditional Architecture
- Block Foundation
- Metal Roof
- Vinyl Siding
Interior Spaces
- 1,224 Sq Ft Home
- Family Room Downstairs
- Finished Basement
- Natural lighting in basement
- Laundry on main level
Kitchen
- Eat-In Kitchen
- Stove
- Dishwasher
Flooring
- Wood
- Carpet
- Luxury Vinyl Plank Tile
Bedrooms and Bathrooms
- 3 Main Level Bedrooms
Additional Features
- Patio
- Forced Air Heating and Cooling System
Community Details
- No Home Owners Association
Listing and Financial Details
- Assessor Parcel Number 0966900000
Map
Home Values in the Area
Average Home Value in this Area
Tax History
| Year | Tax Paid | Tax Assessment Tax Assessment Total Assessment is a certain percentage of the fair market value that is determined by local assessors to be the total taxable value of land and additions on the property. | Land | Improvement |
|---|---|---|---|---|
| 2025 | $1,990 | $107,390 | $18,620 | $88,770 |
| 2024 | $1,990 | $100,470 | $18,620 | $81,850 |
| 2023 | $1,942 | $100,470 | $18,620 | $81,850 |
| 2022 | $1,946 | $87,130 | $16,450 | $70,680 |
| 2021 | $1,946 | $82,200 | $15,520 | $66,680 |
| 2020 | $1,774 | $74,350 | $15,520 | $58,830 |
Property History
| Date | Event | Price | List to Sale | Price per Sq Ft | Prior Sale |
|---|---|---|---|---|---|
| 11/12/2025 11/12/25 | For Sale | $205,000 | +141.2% | $167 / Sq Ft | |
| 10/26/2017 10/26/17 | Sold | $85,000 | 0.0% | $69 / Sq Ft | View Prior Sale |
| 09/28/2017 09/28/17 | Pending | -- | -- | -- | |
| 08/03/2017 08/03/17 | For Sale | $85,000 | -- | $69 / Sq Ft |
Purchase History
| Date | Type | Sale Price | Title Company |
|---|---|---|---|
| Warranty Deed | -- | None Available | |
| Sheriffs Deed | $89,815 | None Available |
Mortgage History
| Date | Status | Loan Amount | Loan Type |
|---|---|---|---|
| Open | $82,450 | New Conventional |
Source: Des Moines Area Association of REALTORS®
MLS Number: 730305
APN: 0966900000
- 614 N 1st St
- 506 W Baker St
- 421 N 2nd St
- 306 W Jackson St
- 000 English Creed Rd
- 414 W Marion St
- 406 W Main St
- 414 W Main St
- 1419 Hobert St
- 713 W Main St
- 506 W Long Lane Dr
- 102 W Montgomery St
- 303 S Roche St
- 910 E Marion St
- 606 E Montgomery St
- 414 S Brobst St
- 702 E Montgomery St
- 1804 Dolores St
- 505 S 1st St
- 1405 W Pleasant St
- 1000 Hazel St
- 408 E 13th St
- 410 N 3rd St
- 303 S Madison St
- 406 N Main St Unit 1
- 813 N 14th St
- 1220 Hardin Dr
- 1203 E 1st Ave
- 600-620 John Goodhue Dr
- 1500 N 9th St
- 715 Lucas Ave Unit 2
- 1009 E 1st Ave
- 1833 Curtis Ave
- 840 Bellflower Dr
- 310 N 1st St
- 1305 N 6th St
- 610 E Scenic Valley Ave
- 508 W 2nd Ave Unit C
- 1001 W 3rd Ave
- 1010 W 1st Ave
