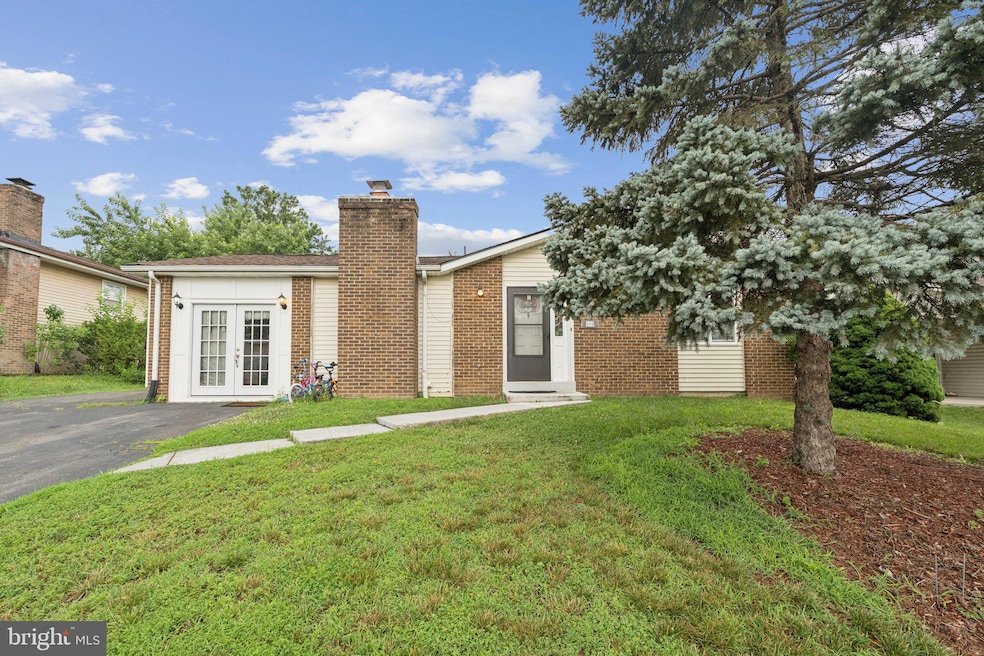
805 N York Rd Sterling, VA 20164
Estimated payment $3,645/month
Highlights
- Rambler Architecture
- 2 Car Detached Garage
- Central Heating and Cooling System
- No HOA
- Patio
About This Home
Opportunity in Sterling, VA — Spacious 5-Bedroom Home with Room to Make It Your Own
Welcome to 805 N York Rd, Sterling, VA — a versatile and spacious home offering 1,656 square feet of living space across, five bedrooms and three full bathrooms. Whether you're looking for extra room for guests, work-from-home flexibility, or hobbies, this property provides the space and layout to fit a variety of needs.
Inside, enjoy an open main living area with central air conditioning and heating for year-round comfort. The kitchen and interiors are ready for your updates and personal touches, the property is priced to reflect its as-is condition. An excellent opportunity to invest in a home with solid structure and potential for added value.
Step outside to the private patio and outdoor area ideal for relaxing, entertaining, or creating your own outdoor retreat.
Located in Sterling with convenient access to shopping, dining, and local amenities
Home Details
Home Type
- Single Family
Est. Annual Taxes
- $4,813
Year Built
- Built in 1971
Lot Details
- 9,148 Sq Ft Lot
- Property is zoned PDH3
Parking
- 2 Car Detached Garage
- 4 Driveway Spaces
- Front Facing Garage
Home Design
- Rambler Architecture
- Slab Foundation
Interior Spaces
- 1,656 Sq Ft Home
- Property has 1 Level
Bedrooms and Bathrooms
- 5 Main Level Bedrooms
Outdoor Features
- Patio
Schools
- Sterling Elementary And Middle School
- Park View High School
Utilities
- Central Heating and Cooling System
- Natural Gas Water Heater
Community Details
- No Home Owners Association
- Sterling Park Subdivision
Listing and Financial Details
- Tax Lot 2306
- Assessor Parcel Number 021377549000
Map
Home Values in the Area
Average Home Value in this Area
Tax History
| Year | Tax Paid | Tax Assessment Tax Assessment Total Assessment is a certain percentage of the fair market value that is determined by local assessors to be the total taxable value of land and additions on the property. | Land | Improvement |
|---|---|---|---|---|
| 2025 | $4,577 | $568,510 | $233,800 | $334,710 |
| 2024 | $4,813 | $556,450 | $208,800 | $347,650 |
| 2023 | $4,274 | $488,480 | $208,800 | $279,680 |
| 2022 | $4,210 | $473,030 | $188,800 | $284,230 |
| 2021 | $4,177 | $426,260 | $178,800 | $247,460 |
| 2020 | $4,200 | $405,810 | $153,800 | $252,010 |
| 2019 | $4,012 | $383,880 | $153,800 | $230,080 |
| 2018 | $3,934 | $362,560 | $138,800 | $223,760 |
| 2017 | $3,839 | $341,270 | $138,800 | $202,470 |
| 2016 | $3,734 | $326,090 | $0 | $0 |
| 2015 | $3,293 | $169,840 | $0 | $169,840 |
| 2014 | -- | $160,180 | $0 | $160,180 |
Property History
| Date | Event | Price | Change | Sq Ft Price |
|---|---|---|---|---|
| 07/20/2025 07/20/25 | For Sale | $600,000 | +76.5% | $362 / Sq Ft |
| 04/23/2015 04/23/15 | Sold | $340,000 | 0.0% | $244 / Sq Ft |
| 03/25/2015 03/25/15 | Pending | -- | -- | -- |
| 03/17/2015 03/17/15 | For Sale | $340,000 | 0.0% | $244 / Sq Ft |
| 04/21/2013 04/21/13 | Rented | $1,995 | 0.0% | -- |
| 03/22/2013 03/22/13 | Under Contract | -- | -- | -- |
| 03/08/2013 03/08/13 | For Rent | $1,995 | -- | -- |
Purchase History
| Date | Type | Sale Price | Title Company |
|---|---|---|---|
| Interfamily Deed Transfer | -- | None Available | |
| Warranty Deed | $340,000 | -- | |
| Deed | $155,000 | -- |
Mortgage History
| Date | Status | Loan Amount | Loan Type |
|---|---|---|---|
| Open | $345,000 | Stand Alone Refi Refinance Of Original Loan | |
| Closed | $333,841 | FHA | |
| Previous Owner | $48,000 | Balloon | |
| Previous Owner | $152,700 | FHA |
Similar Homes in Sterling, VA
Source: Bright MLS
MLS Number: VALO2102820
APN: 021-37-7549
- 736 N York Rd
- 605 N York Rd
- 21899 Hawksbill High Cir
- 46394 Rose River Terrace
- 46330 Mount Kellogg Terrace
- 409 N Argonne Ave
- 208 Keyes Ct
- 301 N Alder Ave
- 46320 Mount Milstead Terrace Unit 301
- 108 Cherry Tree Ct
- 626 W Church Rd
- 117 N Alder Ave
- 111 N Hickory Rd
- 109 N Sequoia Ct
- 21959 Traction Place
- 111 Elm Tree Ln
- 221 N Emory Dr Unit 4
- 126 N Baylor Dr
- 131 N Garfield Rd
- 21031 Thoreau Ct
- 201 E Lynn Ct
- 46565 Leesburg Pike
- 45792 Shagbark Terrace
- 21681 Hazelnut Square Unit 168
- 45783 Mountain Pine Square
- 46748 Woodmint Terrace
- 21666 Calamary Cir Unit 52
- 45770 Winding Branch Terrace
- 22355 Providence Village Dr
- 46870 Rabbitrun Terrace
- 21471 Rusty Blackhaw Square
- 1102 E Holly Ave
- 322 Lancaster Square Unit 322
- 1934 E Beech Rd
- 21786 Mornington Cresent Terrace
- 21809 Baldwin Square Unit 300
- 21940 Muirfield Cir
- 46893 Eaton Terrace Unit 301
- 46303 Mcclellan Way
- 46819 Gunflint Way






