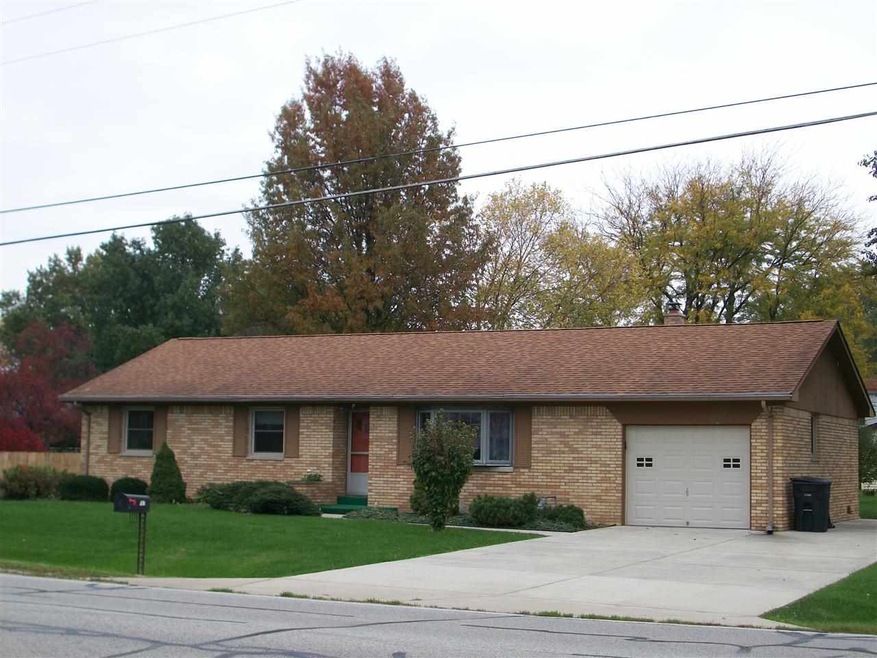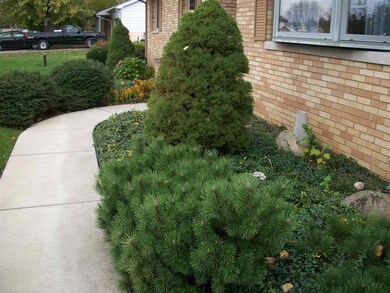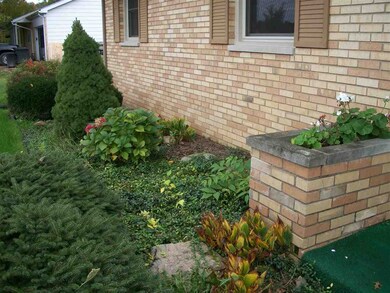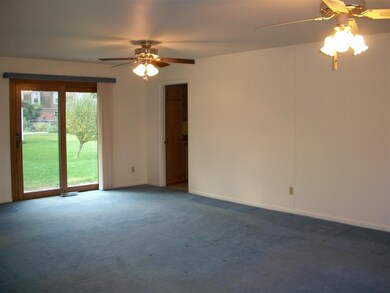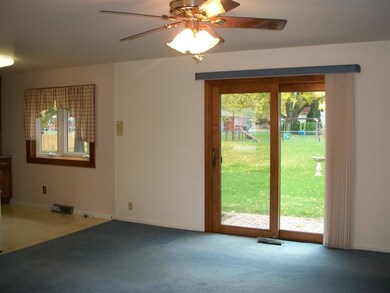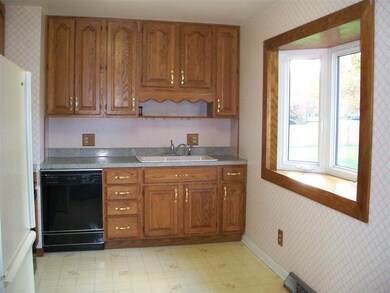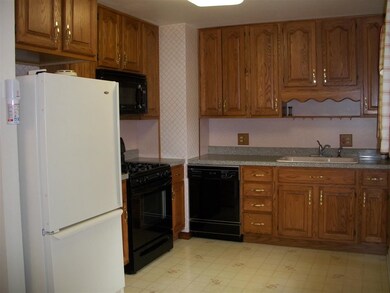
805 Ortman Ln Lafayette, IN 47909
Highlights
- Open Floorplan
- Backs to Open Ground
- 1 Car Attached Garage
- Ranch Style House
- Wood Flooring
- Storm Windows
About This Home
As of August 2015Meticulously maintained, all brick ranch on over a third of an acre! Open concept floor plan. Hardwood floors, new windows and patio door, all appliances including washer, dryer and water softener. Both baths have been updated with new vanities, countertops, light fixtures and flooring. Master has double closets. Nice built-in cabinets in laundry room, pull-down stairs to the attic, shelving in garage, double wide driveway with concrete pad beside garage for additional parking, brick patio and storage shed. Built on a crawl space. On the bus route, low taxes and centrally located for easy access to PU and all other major businesses, retail and medical facilities. Make an appointment today to see this lovely home!
Last Agent to Sell the Property
Valerie McCammon
Keller Williams Lafayette Listed on: 10/20/2014

Last Buyer's Agent
Rebecca Peacock
F.C. Tucker/Shook
Home Details
Home Type
- Single Family
Est. Annual Taxes
- $619
Year Built
- Built in 1966
Lot Details
- 0.36 Acre Lot
- Lot Dimensions are 110x145
- Backs to Open Ground
- Landscaped
- Level Lot
Home Design
- Ranch Style House
- Brick Exterior Construction
Interior Spaces
- 1,327 Sq Ft Home
- Open Floorplan
- Central Vacuum
- Ceiling Fan
- Wood Flooring
- Crawl Space
- Pull Down Stairs to Attic
- Disposal
Bedrooms and Bathrooms
- 3 Bedrooms
- En-Suite Primary Bedroom
Home Security
- Storm Windows
- Fire and Smoke Detector
Parking
- 1 Car Attached Garage
- Garage Door Opener
Utilities
- Forced Air Heating and Cooling System
- Heating System Uses Gas
- Cable TV Available
Additional Features
- Patio
- Suburban Location
Listing and Financial Details
- Assessor Parcel Number 79-11-08-229-004.000-032
Ownership History
Purchase Details
Home Financials for this Owner
Home Financials are based on the most recent Mortgage that was taken out on this home.Purchase Details
Home Financials for this Owner
Home Financials are based on the most recent Mortgage that was taken out on this home.Purchase Details
Home Financials for this Owner
Home Financials are based on the most recent Mortgage that was taken out on this home.Purchase Details
Similar Homes in Lafayette, IN
Home Values in the Area
Average Home Value in this Area
Purchase History
| Date | Type | Sale Price | Title Company |
|---|---|---|---|
| Warranty Deed | $117,500 | Springdale Title | |
| Warranty Deed | -- | -- | |
| Deed | -- | -- | |
| Interfamily Deed Transfer | -- | -- |
Mortgage History
| Date | Status | Loan Amount | Loan Type |
|---|---|---|---|
| Open | $94,000 | New Conventional |
Property History
| Date | Event | Price | Change | Sq Ft Price |
|---|---|---|---|---|
| 08/17/2015 08/17/15 | Sold | $106,000 | 0.0% | $80 / Sq Ft |
| 07/19/2015 07/19/15 | Pending | -- | -- | -- |
| 07/16/2015 07/16/15 | For Sale | $106,000 | +5.0% | $80 / Sq Ft |
| 11/05/2014 11/05/14 | Sold | $101,000 | -3.8% | $76 / Sq Ft |
| 10/27/2014 10/27/14 | Pending | -- | -- | -- |
| 10/20/2014 10/20/14 | For Sale | $105,000 | -- | $79 / Sq Ft |
Tax History Compared to Growth
Tax History
| Year | Tax Paid | Tax Assessment Tax Assessment Total Assessment is a certain percentage of the fair market value that is determined by local assessors to be the total taxable value of land and additions on the property. | Land | Improvement |
|---|---|---|---|---|
| 2024 | $1,611 | $181,600 | $45,600 | $136,000 |
| 2023 | $1,611 | $172,700 | $45,600 | $127,100 |
| 2022 | $1,064 | $119,500 | $24,000 | $95,500 |
| 2021 | $1,024 | $114,800 | $24,000 | $90,800 |
| 2020 | $2,204 | $110,900 | $24,000 | $86,900 |
| 2019 | $2,098 | $105,600 | $24,000 | $81,600 |
| 2018 | $2,037 | $101,600 | $24,000 | $77,600 |
| 2017 | $1,918 | $95,800 | $24,000 | $71,800 |
| 2016 | $1,996 | $99,700 | $24,000 | $75,700 |
| 2014 | $687 | $92,800 | $24,000 | $68,800 |
| 2013 | $619 | $88,700 | $24,000 | $64,700 |
Agents Affiliated with this Home
-

Seller's Agent in 2015
Valerie McCammon
Keller Williams Lafayette
(765) 426-8246
-
P
Buyer's Agent in 2015
Penny Mattingly
Rainbow Realty
(765) 337-6743
-
R
Buyer's Agent in 2014
Rebecca Peacock
F.C. Tucker/Shook
Map
Source: Indiana Regional MLS
MLS Number: 201446262
APN: 79-11-08-229-004.000-032
- 3448 Sussex Ln
- 854 Sussex Ct
- 3503 S 9th St
- 3599 Canterbury Dr
- 3454 Teasdale Ct
- 910 S Southland Dr
- 904 Brookridge Ct
- 209 Kensal Ct
- 117 Kensal Ct
- 1606 Waverly Dr
- 1215 Brick N Wood Dr
- 1508 Normandy Dr
- 3129 Thomas Dr
- 3508 Waverly Dr
- 3327 Crosspoint Ct S
- 3308 Brenner St
- 1421 Fairfax Dr
- 1431 S Newsom Ct
- 3227 Townsend Dr
- 116 Wise Dr
