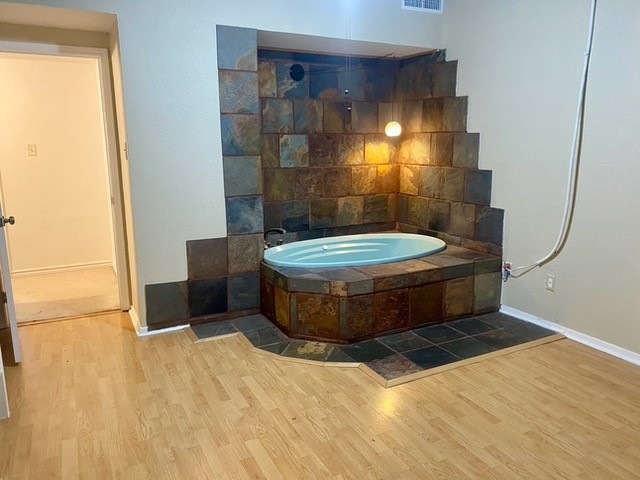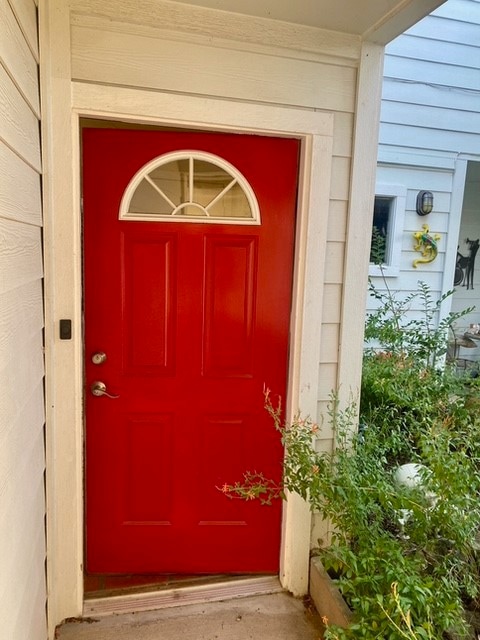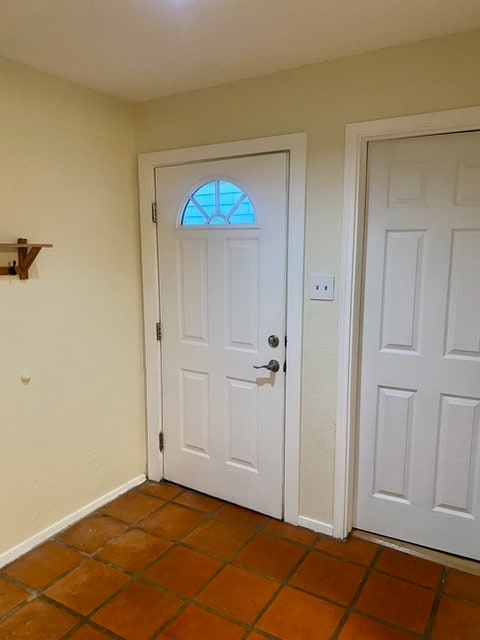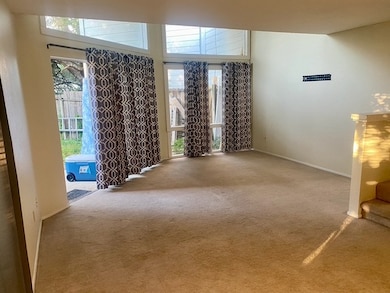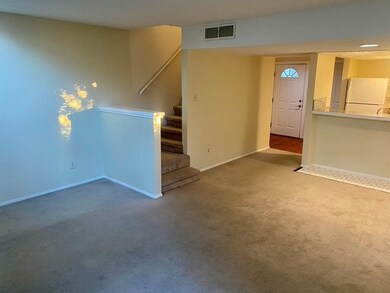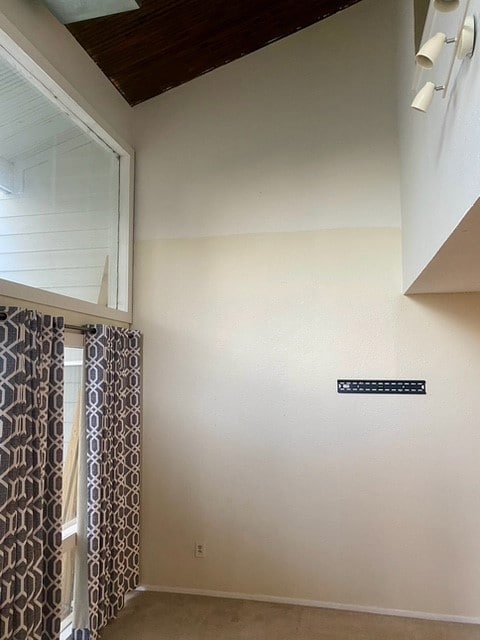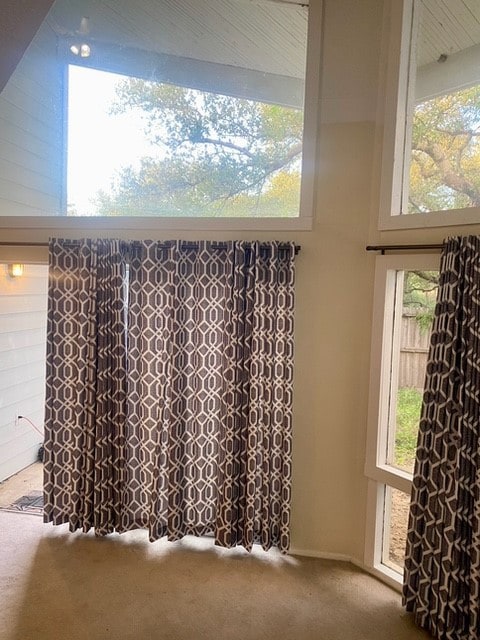805 Paisley Dr Unit 13 Spicewood, TX 78669
Highlights
- Tile Flooring
- Privacy Fence
- Back Yard
- Lake Travis Middle School Rated A
- Wood Siding
About This Home
Available for lease is a 2 bedroom, 1.5 bath corner condo in a 15 unit development. Property has a washer and dryer, small fenced-in backyard and lots of windows providing plenty of natural light throughout. Master bedroom located on the second floor with two large closets and a small balcony perfect for having your morning coffee. The second bedroom overlooks the living room, has a large jacuzzi bathtub and above the room is a loft with a window. This is a non-smoking unit and background checks are required for all applicants. Please call for a showing or additional information.
Listing Agent
Riverplace Realty Brokerage Phone: 254-622-8364 License #0529747 Listed on: 07/10/2025
Condo Details
Home Type
- Condominium
Year Built
- Built in 1969
Lot Details
- Privacy Fence
- Back Yard
Home Design
- Slab Foundation
- Wood Siding
Interior Spaces
- 1,379 Sq Ft Home
- 2-Story Property
Kitchen
- Electric Range
- Dishwasher
Flooring
- Carpet
- Laminate
- Tile
Bedrooms and Bathrooms
- 2 Bedrooms
Parking
- Additional Parking
- Assigned Parking
Schools
- Bee Cave Elementary School
- Lake Travis High School
Listing and Financial Details
- Residential Lease
- Property Available on 7/31/25
- Tenant pays for all utilities
- 12 Month Lease Term
- Legal Lot and Block 13 / C
- Assessor Parcel Number 356506
Community Details
Overview
- Ledge Resort Condo Subdivision
Pet Policy
- Pet Size Limit
- Pet Deposit $400
- 1 Pet Allowed
Map
Source: North Texas Real Estate Information Systems (NTREIS)
MLS Number: 20996391
- 22307 Shotts Dr
- 22305 Shotts Dr
- 22335 Briarcliff Dr
- 22400 Neilston Dr
- 22300 Briarview Dr
- 1004 Daviot Dr
- 22305 Bute Dr
- 618 Galston Dr
- 503 Alva Dr
- 813 Newport Dr
- 22314 Briarcliff Dr
- 22238 Oban Dr
- 608 Galston Dr
- 22312 Briarcliff Dr
- 22108 Moulin Dr
- 306 Cargill Dr
- 408 Cargill Dr
- 1058 Daviot Dr
- 401 Cargill Dr
- 21907 Shotts Dr
- 405 Alva Dr
- 408 Cargill Dr
- 644 Newport Dr
- 21825 Briarcliff Dr
- 2201 Improver Rd
- 22658 Felicia Dr
- 1601 Judy Lynn Dr Unit 111
- 21913 Mockingbird St
- 21413 Highland Lake Dr
- 2701 Bumble Bee Dr Unit ID1262294P
- 2701 Bumble Bee Dr Unit ID1262288P
- 2701 Bumble Bee Dr Unit ID1262282P
- 2701 Bumble Bee Dr Unit ID1262279P
- 2701 Bumble Bee Dr Unit ID1262286P
- 22010 Redbird Dr
- 24700 Whitney Dr Unit B
- 20904 Waterside Dr Unit 3
- 1919 American Dr Unit A123
- 21013 Highland Lake Dr Unit D93
- 21422 Santa Carlo Ave
